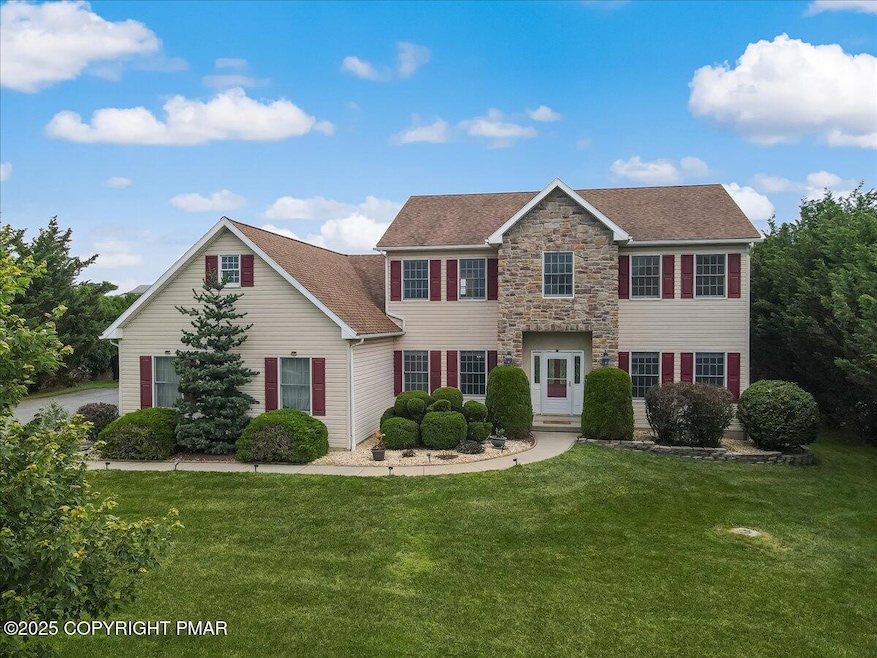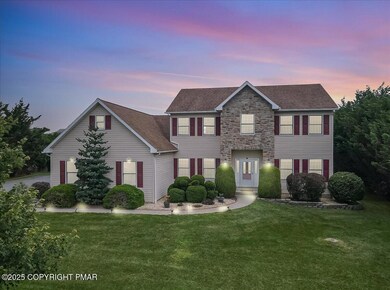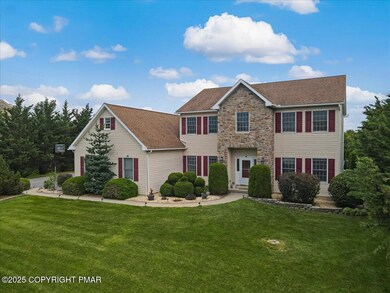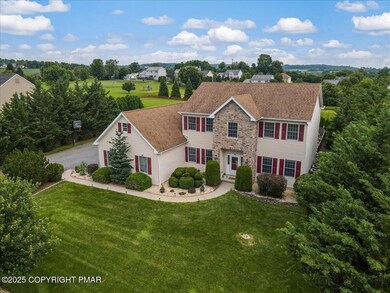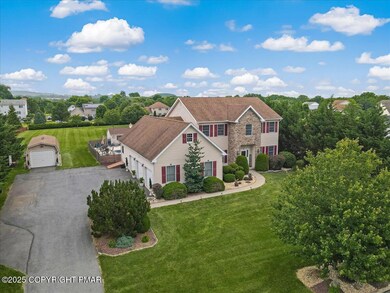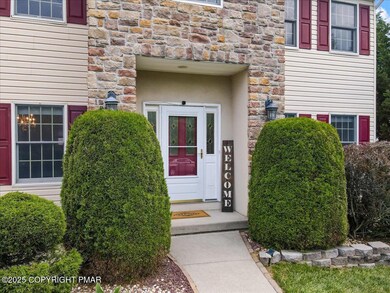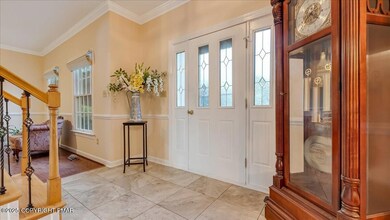
2804 Lehigh Ln Nazareth, PA 18064
Upper Nazareth Township NeighborhoodEstimated payment $5,068/month
Highlights
- Home Theater
- In Ground Pool
- Open Floorplan
- Lower Nazareth Elementary School Rated A
- 1.01 Acre Lot
- Family Room with Fireplace
About This Home
This home is located at 2804 Lehigh Ln, Nazareth, PA 18064 and is currently priced at $789,900, approximately $183 per square foot. This property was built in 2005. 2804 Lehigh Ln is a home located in Northampton County with nearby schools including Lower Nazareth Elementary School, Nazareth Area Middle School, and Nazareth Area High School.
Listing Agent
Iron Valley Real Estate Northeast License #RS376010 Listed on: 07/14/2025

Home Details
Home Type
- Single Family
Est. Annual Taxes
- $8,321
Year Built
- Built in 2005
Lot Details
- 1.01 Acre Lot
- Back Yard Fenced and Front Yard
Parking
- 3 Car Attached Garage
- Side Facing Garage
- Garage Door Opener
- Driveway
- 6 Open Parking Spaces
Home Design
- House
- Brick or Stone Mason
- Concrete Foundation
- Permanent Foundation
- Wood Roof
- Asphalt Roof
- Cement Siding
- Concrete Block And Stucco Construction
- Radon Mitigation System
- Asphalt
Interior Spaces
- 4,307 Sq Ft Home
- 2-Story Property
- Open Floorplan
- Wet Bar
- Self Contained Fireplace Unit Or Insert
- Electric Fireplace
- Gas Fireplace
- Family Room with Fireplace
- 2 Fireplaces
- Living Room
- Dining Room
- Home Theater
- Recreation Room with Fireplace
- Game Room
- Attic Fan
Kitchen
- Electric Range
- <<microwave>>
- Dishwasher
- Kitchen Island
- Granite Countertops
Flooring
- Wood
- Ceramic Tile
Bedrooms and Bathrooms
- 5 Bedrooms
- Primary bedroom located on second floor
- Walk-In Closet
- Soaking Tub
Laundry
- Laundry Room
- Laundry on main level
- Sink Near Laundry
- Washer and Electric Dryer Hookup
Basement
- Walk-Out Basement
- Basement Fills Entire Space Under The House
- Sump Pump
- Basement Storage
Pool
- In Ground Pool
- Saltwater Pool
- Pool Cover
Outdoor Features
- Patio
Utilities
- Central Air
- Heating System Uses Propane
- Heat Pump System
- 200+ Amp Service
- Well
- On Site Septic
Community Details
- No Home Owners Association
- Laundry Facilities
Listing and Financial Details
- Assessor Parcel Number K7 7 1-35 0432
Map
Home Values in the Area
Average Home Value in this Area
Tax History
| Year | Tax Paid | Tax Assessment Tax Assessment Total Assessment is a certain percentage of the fair market value that is determined by local assessors to be the total taxable value of land and additions on the property. | Land | Improvement |
|---|---|---|---|---|
| 2025 | $1,173 | $108,600 | $27,600 | $81,000 |
| 2024 | $8,243 | $108,600 | $27,600 | $81,000 |
| 2023 | $9,030 | $120,100 | $27,600 | $92,500 |
| 2022 | $9,030 | $120,100 | $27,600 | $92,500 |
| 2021 | $9,023 | $120,100 | $27,600 | $92,500 |
| 2020 | $9,023 | $120,100 | $27,600 | $92,500 |
| 2019 | $8,255 | $112,500 | $27,600 | $84,900 |
| 2018 | $8,046 | $112,500 | $27,600 | $84,900 |
| 2017 | $7,850 | $112,500 | $27,600 | $84,900 |
| 2016 | -- | $112,500 | $27,600 | $84,900 |
| 2015 | -- | $112,500 | $27,600 | $84,900 |
| 2014 | -- | $110,900 | $27,600 | $83,300 |
Property History
| Date | Event | Price | Change | Sq Ft Price |
|---|---|---|---|---|
| 07/15/2025 07/15/25 | For Sale | $789,900 | -- | $277 / Sq Ft |
Purchase History
| Date | Type | Sale Price | Title Company |
|---|---|---|---|
| Special Warranty Deed | $389,900 | -- |
Mortgage History
| Date | Status | Loan Amount | Loan Type |
|---|---|---|---|
| Open | $100,000 | Credit Line Revolving | |
| Open | $300,000 | New Conventional | |
| Closed | $105,000 | Credit Line Revolving | |
| Closed | $303,600 | New Conventional | |
| Closed | $48,400 | Credit Line Revolving | |
| Closed | $38,990 | New Conventional | |
| Closed | $350,910 | Adjustable Rate Mortgage/ARM |
Similar Homes in Nazareth, PA
Source: Pocono Mountains Association of REALTORS®
MLS Number: PM-133968
APN: K7-7-1-35-0432
- 2613 English Ivy Rd
- 2186 Eagles Landing Dr
- 2130 Eagles Landing Dr
- 2864 Briarwood Ln
- 3235 Michaels School Rd Unit 10
- 4251 Beech Dr
- 3563 Sweetgum Dr
- 4487 Cottonwood Dr
- 2303 Blue Jay Dr
- 3150 Newburg Rd
- 4508 Homestead Dr
- 562 Georgetown Rd
- 3522 Penfield Way
- 535 Christine Ann Ln
- 6 Briarwood Ct N
- 733 Nazareth Pike
- 310 Spyglass Hill Rd
- 86 Juniper Ct
- 0 Forest Dr
- 4620 Graystone Dr
- 349 E Main St Unit 1
- 730 Nazareth Pike
- 216 Penn St Unit 9
- 216 Penn St Unit 11
- 205 Penn St Unit 2nd Floor
- 252 N Walnut St Unit 205
- 252 N Walnut St Unit 210
- 252 N Walnut St Unit 104
- 282 N Walnut St
- 23 W Center St
- 28 E Walnut St
- 23 E Belvidere St Unit 308
- 23 E Belvidere St Unit 305
- 126 Belvidere St
- 23 E North St
- 523 S New St
- 4429 Steuben Rd Unit 206
- 90 Gum St Unit 1N
- 149 Siegfried Ave
- 317 Clearview Ave
