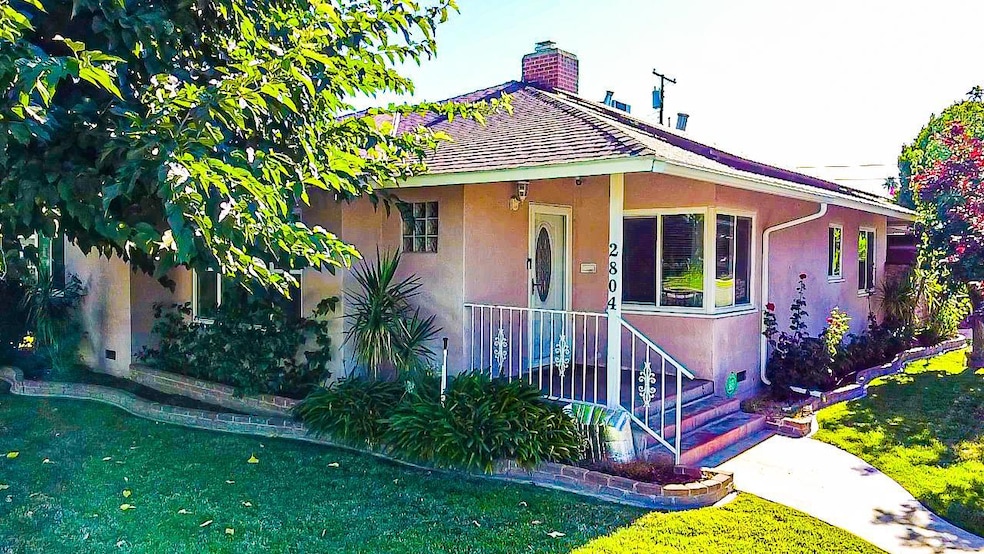
2804 N Fruit Ave Fresno, CA 93705
Roeding Park NeighborhoodEstimated payment $2,303/month
Highlights
- In Ground Pool
- Ranch Style House
- 2 Fireplaces
- Freestanding Bathtub
- Wood Flooring
- Corner Lot
About This Home
This beautifully upgraded 3-bedroom, 1.5-bath home sits on a spacious corner lot and offers the perfect balance of character, comfort, and long-term value. From the moment you arrive, you'll notice thoughtful details like faux-finished walls, detailed tilework, a classic clawfoot tub, and two fireplaces that bring warmth and style to the living space. The interior has been smartly updated over the years, including a remodeled kitchen (2014), bathroom (2016), newer garage doors (2009), dual pane windows, and a spacious breezeway connecting to a large two-car garage. Efficiency is where this home stands out. The sellers installed a fully owned solar system in 2015 and have not received an electric bill since its installation, providing peace of mind and meaningful energy savings. Additional upgrades include a tankless water heater and new HVAC system (2022) for year-round comfort. Out back, the private yard transforms into a personal retreat with a resurfaced pool (2017), new pool pump (2025), hot tub, outdoor shower, and a poolside cabana overlooking a tranquil fishpond. The white picket fence adds curb appeal and charm to the manicured front yard.Located in a well-established neighborhood with convenient access to shopping, dining, and city amenities, this home is an ideal fit for buyers who want turnkey ease, lasting quality and a place that truly feels like home.
Listing Agent
Adanalian & Vasquez Real Estat License #02132419 Listed on: 07/31/2025
Home Details
Home Type
- Single Family
Est. Annual Taxes
- $1,718
Year Built
- Built in 1950
Lot Details
- 7,740 Sq Ft Lot
- Lot Dimensions are 60x129
- Corner Lot
- Front and Back Yard Sprinklers
- Property is zoned RS5
Home Design
- Ranch Style House
- Wood Foundation
- Composition Roof
- Stucco
Interior Spaces
- 1,410 Sq Ft Home
- 2 Fireplaces
- Fireplace Features Masonry
- Double Pane Windows
- Laundry in unit
Kitchen
- Oven or Range
- Dishwasher
- Disposal
Flooring
- Wood
- Tile
Bedrooms and Bathrooms
- 3 Bedrooms
- 2 Bathrooms
- Freestanding Bathtub
- Bathtub
- Separate Shower
Pool
- In Ground Pool
- Gunite Pool
Additional Features
- Covered Patio or Porch
- Central Heating and Cooling System
Map
Home Values in the Area
Average Home Value in this Area
Tax History
| Year | Tax Paid | Tax Assessment Tax Assessment Total Assessment is a certain percentage of the fair market value that is determined by local assessors to be the total taxable value of land and additions on the property. | Land | Improvement |
|---|---|---|---|---|
| 2025 | $1,718 | $142,730 | $38,947 | $103,783 |
| 2023 | $2,207 | $178,478 | $44,618 | $133,860 |
| 2022 | $2,175 | $174,980 | $43,744 | $131,236 |
| 2021 | $2,114 | $171,550 | $42,887 | $128,663 |
| 2020 | $2,104 | $169,792 | $42,448 | $127,344 |
| 2019 | $2,022 | $166,464 | $41,616 | $124,848 |
| 2018 | $1,977 | $163,200 | $40,800 | $122,400 |
| 2017 | $1,941 | $160,000 | $40,000 | $120,000 |
| 2016 | $1,792 | $150,000 | $40,000 | $110,000 |
| 2015 | $1,690 | $141,800 | $32,100 | $109,700 |
| 2014 | $1,580 | $132,900 | $30,100 | $102,800 |
Property History
| Date | Event | Price | Change | Sq Ft Price |
|---|---|---|---|---|
| 08/13/2025 08/13/25 | Pending | -- | -- | -- |
| 07/31/2025 07/31/25 | For Sale | $399,500 | -- | $283 / Sq Ft |
Purchase History
| Date | Type | Sale Price | Title Company |
|---|---|---|---|
| Interfamily Deed Transfer | -- | None Available | |
| Interfamily Deed Transfer | -- | None Available | |
| Interfamily Deed Transfer | -- | None Available | |
| Interfamily Deed Transfer | $18,000 | None Available | |
| Grant Deed | $130,000 | Chicago Title Company |
Mortgage History
| Date | Status | Loan Amount | Loan Type |
|---|---|---|---|
| Open | $60,000 | Unknown | |
| Previous Owner | $117,000 | Purchase Money Mortgage | |
| Previous Owner | $81,476 | FHA |
Similar Homes in Fresno, CA
Source: Fresno MLS
MLS Number: 634588
APN: 443-131-12
- 2835 N Vagedes Ave
- 3012 N Fruit Ave
- 506 W Terrace Ave
- 3126 N Vagedes Ave
- 917 W Brown Ave
- 728 W Vassar Ave
- 644 W Yale Ave
- 36 E Andrews Ave
- 2119 N Adoline Ave
- 906 W Fountain Way
- 2048 N Arthur Ave
- 204 E Terrace Ave
- 345 W Dayton Ave
- 244 E Terrace Ave
- 444 W Dayton Ave
- 1205 W Clinton Ave
- 1906 N Fruit Ave
- 135 E Cambridge Ave
- 3683 N Fruit Ave Unit A
- 1033 W Cambridge Ave






