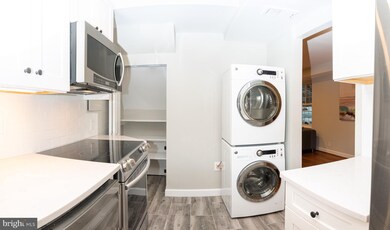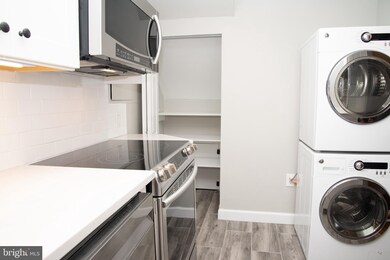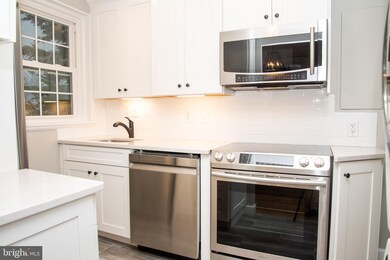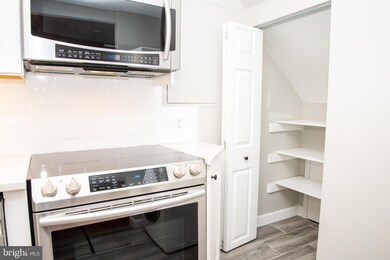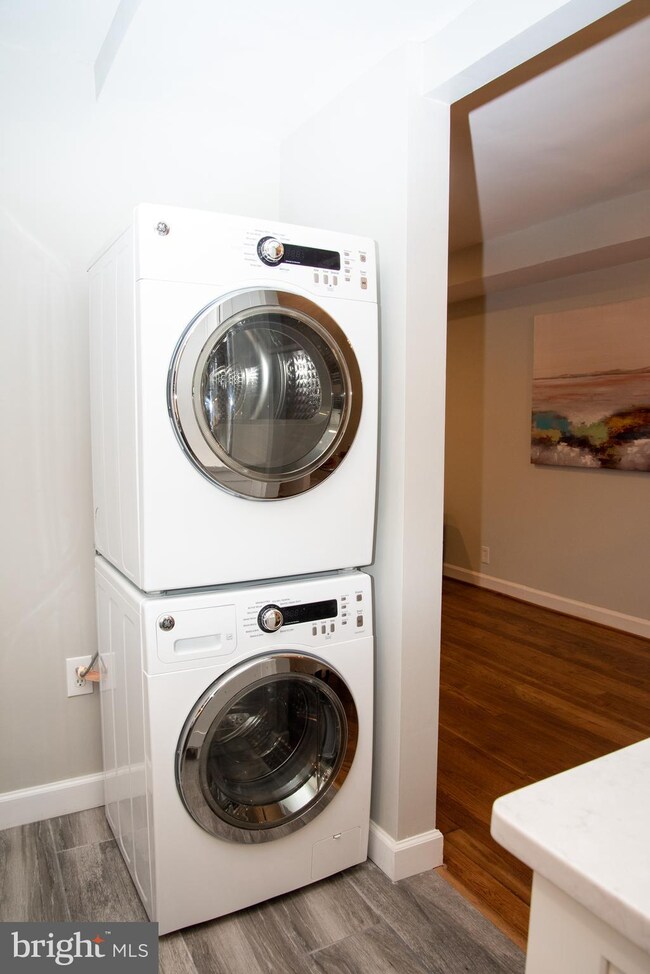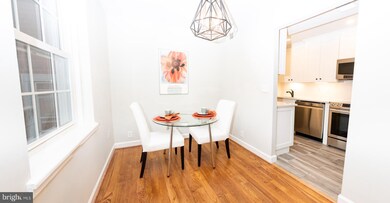
2804 S Abingdon St Unit B Arlington, VA 22206
Fairlington NeighborhoodHighlights
- Colonial Architecture
- Attic
- Community Pool
- Gunston Middle School Rated A-
- Upgraded Countertops
- Tennis Courts
About This Home
As of February 2020Completely renovated townhouse style condominium end unit with extra windows. All new modern kitchen with quartz counters, maple cabinets, stainless steel appliances, tile backsplash, tile floor, recessed lighting, washer/dryer. All new stylish bathroom including vanity, tub & tile, toilet, floor. All new windows, custom interior paint and lighting. Refinished hardwood floors. Attic storage with new insulation. Unit comes with 2 parking passes. 12 tennis courts and 6 outdoor pools. Low condo fee. Four major shopping areas all within walking distance. Easy access to 395.
Townhouse Details
Home Type
- Townhome
Est. Annual Taxes
- $3,644
Year Built
- Built in 1944
HOA Fees
- $337 Monthly HOA Fees
Home Design
- Colonial Architecture
- Brick Exterior Construction
Interior Spaces
- 922 Sq Ft Home
- Property has 2 Levels
- Recessed Lighting
- Double Pane Windows
- Replacement Windows
- Formal Dining Room
- Stacked Electric Washer and Dryer
- Attic
Kitchen
- Electric Oven or Range
- Built-In Microwave
- Ice Maker
- Dishwasher
- Stainless Steel Appliances
- Upgraded Countertops
Bedrooms and Bathrooms
- 2 Bedrooms
- 1 Full Bathroom
Home Security
Parking
- 2 Open Parking Spaces
- 2 Parking Spaces
- Parking Lot
- Parking Space Conveys
Utilities
- Forced Air Heating and Cooling System
- Vented Exhaust Fan
- Electric Water Heater
Additional Features
- Energy-Efficient Windows
- Property is in very good condition
Listing and Financial Details
- Assessor Parcel Number 29-008-457
Community Details
Overview
- Association fees include common area maintenance, exterior building maintenance, lawn care front, lawn maintenance, management, pool(s), reserve funds, sewer, snow removal, trash, water
- Fairlington Villages Community
- Fairlington Villages Subdivision
Recreation
- Tennis Courts
- Community Pool
Additional Features
- Common Area
- Storm Doors
Ownership History
Purchase Details
Home Financials for this Owner
Home Financials are based on the most recent Mortgage that was taken out on this home.Purchase Details
Purchase Details
Home Financials for this Owner
Home Financials are based on the most recent Mortgage that was taken out on this home.Map
Similar Homes in the area
Home Values in the Area
Average Home Value in this Area
Purchase History
| Date | Type | Sale Price | Title Company |
|---|---|---|---|
| Warranty Deed | $405,000 | Chicago Title | |
| Warranty Deed | $321,000 | Chicago Title | |
| Deed | $127,500 | -- |
Mortgage History
| Date | Status | Loan Amount | Loan Type |
|---|---|---|---|
| Open | $325,000 | New Conventional | |
| Closed | $324,000 | New Conventional | |
| Previous Owner | $95,700 | New Conventional | |
| Previous Owner | $122,950 | No Value Available |
Property History
| Date | Event | Price | Change | Sq Ft Price |
|---|---|---|---|---|
| 07/11/2023 07/11/23 | Rented | $2,500 | 0.0% | -- |
| 07/07/2023 07/07/23 | Off Market | $2,500 | -- | -- |
| 07/01/2023 07/01/23 | For Rent | $2,500 | 0.0% | -- |
| 02/06/2020 02/06/20 | Sold | $405,000 | +1.3% | $439 / Sq Ft |
| 01/15/2020 01/15/20 | Pending | -- | -- | -- |
| 01/09/2020 01/09/20 | For Sale | $399,900 | -1.3% | $434 / Sq Ft |
| 01/08/2020 01/08/20 | Off Market | $405,000 | -- | -- |
| 01/08/2020 01/08/20 | For Sale | $399,900 | -- | $434 / Sq Ft |
Tax History
| Year | Tax Paid | Tax Assessment Tax Assessment Total Assessment is a certain percentage of the fair market value that is determined by local assessors to be the total taxable value of land and additions on the property. | Land | Improvement |
|---|---|---|---|---|
| 2024 | $4,410 | $426,900 | $53,500 | $373,400 |
| 2023 | $4,397 | $426,900 | $53,500 | $373,400 |
| 2022 | $4,397 | $426,900 | $53,500 | $373,400 |
| 2021 | $4,218 | $409,500 | $48,200 | $361,300 |
| 2020 | $3,933 | $383,300 | $48,200 | $335,100 |
| 2019 | $3,644 | $355,200 | $44,300 | $310,900 |
| 2018 | $3,485 | $346,400 | $44,300 | $302,100 |
| 2017 | $3,456 | $343,500 | $44,300 | $299,200 |
| 2016 | $3,320 | $335,000 | $44,300 | $290,700 |
| 2015 | $3,365 | $337,900 | $44,300 | $293,600 |
| 2014 | $3,150 | $316,300 | $44,300 | $272,000 |
Source: Bright MLS
MLS Number: VAAR158118
APN: 29-008-457
- 2743 S Buchanan St
- 4829 27th Rd S
- 2858 S Abingdon St
- 4854 28th St S Unit A
- 2865 S Abingdon St
- 2605 S Walter Reed Dr Unit A
- 2862 S Buchanan St Unit B2
- 2922 S Buchanan St Unit C1
- 2923 S Woodstock St Unit D
- 2432 S Culpeper St
- 2949 S Columbus St Unit A1
- 4801 30th St S Unit 2969
- 4911 29th Rd S
- 4904 29th Rd S Unit A2
- 4906 29th Rd S Unit B1
- 2921 F S Woodley St
- 2564 A S Arlington Mill Dr S Unit 5
- 2512 S Arlington Mill Dr Unit 5
- 2512 F S Arlington Mill Dr Unit 6
- 2588 E S Arlington Mill Dr

