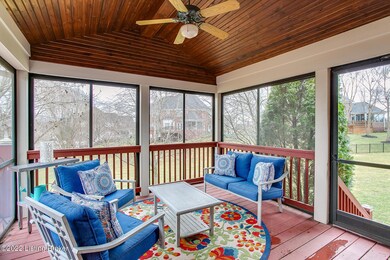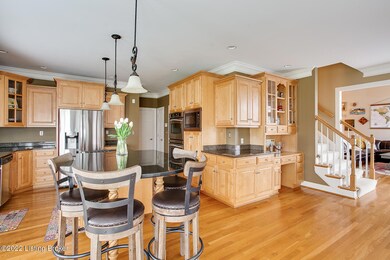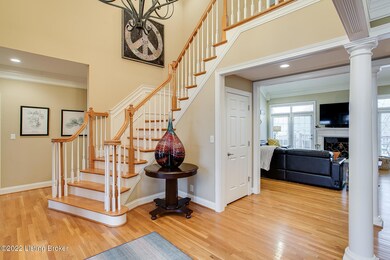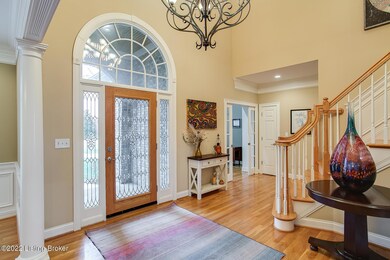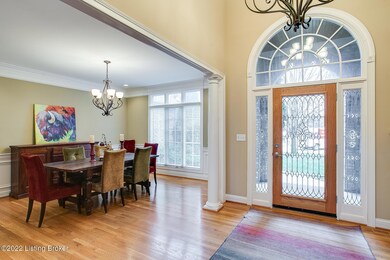
2804 Woodside Place Prospect, KY 40059
Estimated Value: $835,000 - $951,000
Highlights
- Tennis Courts
- Deck
- 2 Fireplaces
- Goshen at Hillcrest Elementary School Rated A
- Traditional Architecture
- Screened Porch
About This Home
As of June 2022This home is located on a quiet cul-de-sac in the desirable Hillcrest Subdivision in the award-winning North Oldham School District. The large eat-in Kitchen is perfect for entertaining and opens to a wonderful screened-in porch that overlooks the large backyard. The first floor includes the primary suite, laundry, an office with built-in shelving and glass pocket doors for privacy, and an airy great room with a wood burning fireplace. Upstairs you will find 3 full bedrooms. A Jack-and-Jill bathroom adjoins 2 of the bedrooms, while the other has a full private bathroom attached.
The finished walkout basement is an entertainer's dream and includes a play area, full bar, and spacious sitting area that all open up to the patio and backyard. There are 2 additional rooms that can be used as guest suites, offices, or workout areas, and plenty of storage space. The backyard has a lot of privacy from the mature trees. Please reach out today to schedule a showing!
Home Details
Home Type
- Single Family
Est. Annual Taxes
- $9,996
Year Built
- Built in 2004
Lot Details
- Electric Fence
Parking
- 3 Car Garage
- Driveway
Home Design
- Traditional Architecture
- Poured Concrete
- Shingle Roof
Interior Spaces
- 2-Story Property
- 2 Fireplaces
- Screened Porch
- Basement
Bedrooms and Bathrooms
- 6 Bedrooms
Outdoor Features
- Tennis Courts
- Deck
- Patio
Utilities
- Forced Air Heating System
- Heating System Uses Natural Gas
Community Details
- Property has a Home Owners Association
- Hillcrest Subdivision
Listing and Financial Details
- Legal Lot and Block 490 / SEC6A
- Assessor Parcel Number 05-19-06A-490
- Seller Concessions Not Offered
Ownership History
Purchase Details
Home Financials for this Owner
Home Financials are based on the most recent Mortgage that was taken out on this home.Purchase Details
Home Financials for this Owner
Home Financials are based on the most recent Mortgage that was taken out on this home.Purchase Details
Home Financials for this Owner
Home Financials are based on the most recent Mortgage that was taken out on this home.Similar Homes in Prospect, KY
Home Values in the Area
Average Home Value in this Area
Purchase History
| Date | Buyer | Sale Price | Title Company |
|---|---|---|---|
| Masters Adriana Henson | $809,000 | Harpole John W | |
| Westfall Mathew R | -- | Limestone Title | |
| Westfall Matthew R | $640,000 | Limestone Title & Escrow |
Mortgage History
| Date | Status | Borrower | Loan Amount |
|---|---|---|---|
| Open | Masters Adriana Henson | $647,200 | |
| Closed | Westfall Mathew R | $658,750 | |
| Previous Owner | Westfall Matthew R | $512,000 | |
| Previous Owner | Marek Barry B | $355,000 | |
| Previous Owner | Marek Barry B | $417,000 | |
| Previous Owner | Marek Barry B | $417,000 |
Property History
| Date | Event | Price | Change | Sq Ft Price |
|---|---|---|---|---|
| 06/03/2022 06/03/22 | Sold | $809,000 | +4.4% | $161 / Sq Ft |
| 04/27/2022 04/27/22 | Pending | -- | -- | -- |
| 04/20/2022 04/20/22 | For Sale | $775,000 | +21.1% | $154 / Sq Ft |
| 05/03/2021 05/03/21 | Sold | $640,000 | 0.0% | $105 / Sq Ft |
| 05/03/2021 05/03/21 | Pending | -- | -- | -- |
| 05/03/2021 05/03/21 | For Sale | $640,000 | -- | $105 / Sq Ft |
Tax History Compared to Growth
Tax History
| Year | Tax Paid | Tax Assessment Tax Assessment Total Assessment is a certain percentage of the fair market value that is determined by local assessors to be the total taxable value of land and additions on the property. | Land | Improvement |
|---|---|---|---|---|
| 2024 | $9,996 | $809,000 | $100,000 | $709,000 |
| 2023 | $10,044 | $809,000 | $100,000 | $709,000 |
| 2022 | $7,912 | $640,000 | $100,000 | $540,000 |
| 2021 | $6,332 | $515,000 | $100,000 | $415,000 |
| 2020 | $6,348 | $515,000 | $100,000 | $415,000 |
| 2019 | $5,942 | $486,500 | $105,000 | $381,500 |
| 2018 | $5,944 | $486,500 | $0 | $0 |
| 2017 | $5,843 | $481,500 | $0 | $0 |
| 2013 | $5,289 | $481,500 | $105,000 | $376,500 |
Agents Affiliated with this Home
-
Deirdre Weber

Seller's Agent in 2022
Deirdre Weber
Weichert Realtors - ABG
(502) 777-4583
28 Total Sales
-

Buyer's Agent in 2022
Joe Jackson
Redfin
(502) 777-9493
-
P
Seller's Agent in 2021
Pamela Schiller
Kentucky Select Properties
-
Judy Watson Gordon

Buyer's Agent in 2021
Judy Watson Gordon
Kentucky Select Properties
(502) 240-9334
96 Total Sales
-
Brooke Miller

Buyer Co-Listing Agent in 2021
Brooke Miller
Kentucky Select Properties
(502) 608-4557
77 Total Sales
Map
Source: Metro Search (Greater Louisville Association of REALTORS®)
MLS Number: 1610205
APN: 05-19-06A-490
- 12803 Ridgemoor Dr
- 12723 Crestmoor Cir
- 12703 Ridgemoor Dr
- 2907 Doe Ridge Ct
- 12711 Crestmoor Cir
- 12811 Creekbend Ct
- 13520 Ridgemoor Dr
- 13200 Creekview Rd
- 13308 Creekview Rd
- 2713 Mayo Ln
- 3025 Albrecht Dr
- 3020 Albrecht Dr
- 14403 River Glades Ln
- 14401 River Glades Ln
- 13125 Prospect Glen Way Unit 109
- 13304 River Bluff Ct
- 14458 River Glades Dr
- 1704 Oxford Ct
- Lot 154 Reserve at Paramont
- 2712 Adenmore Ct
- 2804 Woodside Place
- 2802 Woodside Place
- 2805 Woodside Place
- 12809 Ridgemoor Dr
- 2903 Circle Crest Ct
- 2901 Circle Crest Ct
- 12811 Ridgemoor Dr
- 12807 Ridgemoor Dr
- 2803 Woodside Place
- 2800 Woodside Place
- 12703 Woodside Dr
- 2905 Circle Crest Ct
- 320 Ridgemoor Dr
- 2901 N Circle Crest Rd
- 12805 Ridgemoor Dr
- 12705 Woodside Dr
- 2900 Circle Crest Ct
- 12609 Woodside Dr
- 12707 Woodside Dr
- 12607 Woodside Dr

