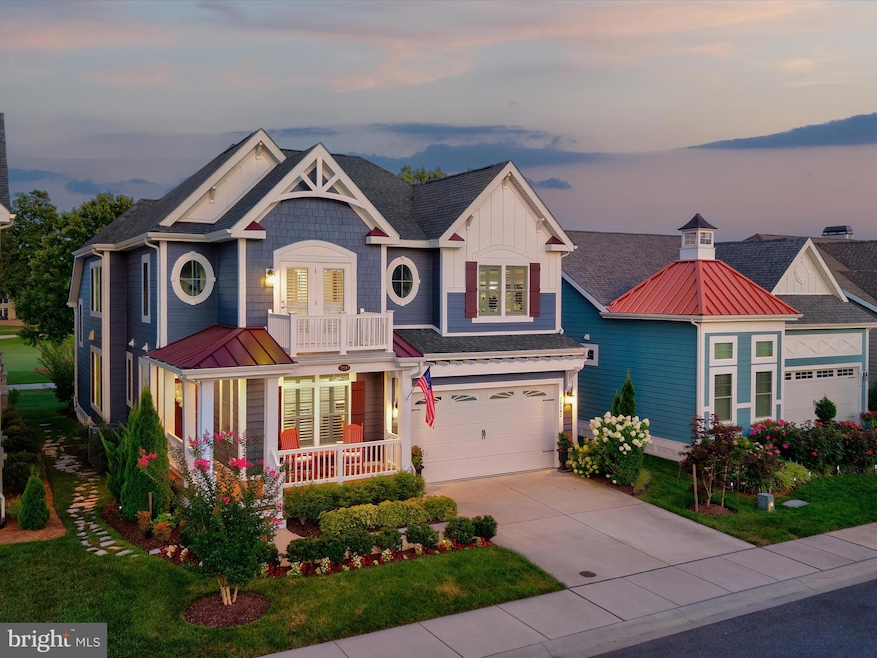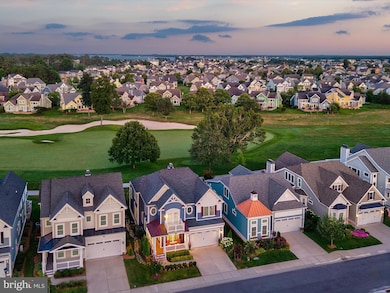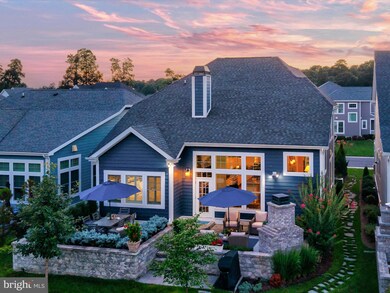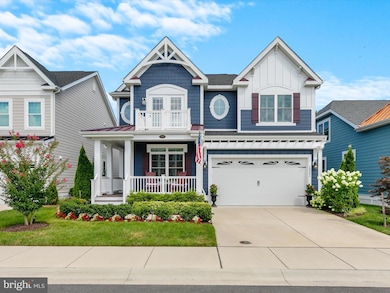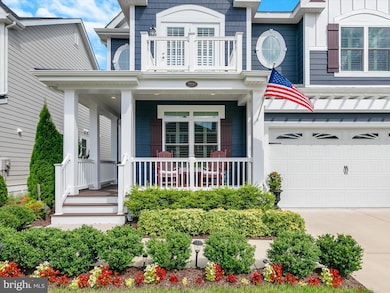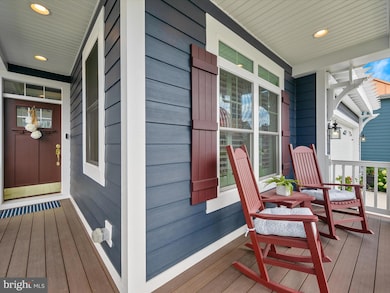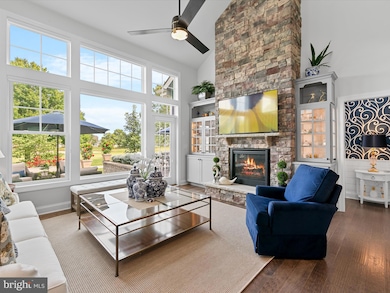28042 Swallowtail Dr Unit 20 Millsboro, DE 19966
The Peninsula NeighborhoodEstimated payment $6,024/month
Highlights
- Beach
- On Golf Course
- Bar or Lounge
- Pier or Dock
- Golf Club
- Fitness Center
About This Home
Absolutely Impressive Price Repositioning - An Extraordinary Opportunity Awaits!
Welcome to 28042 Swallowtail Drive, an exquisite luxury coastal-style retreat perfectly poised on the 14th fairway of the prestigious Jack Nicklaus Signature Golf Course in the sought-after Peninsula community. This Schell Brothers masterpiece, built in 2021, combines timeless design, modern sophistication, and a premier location, making it a dream home for both golf enthusiasts and those who crave refined coastal living. From the moment you arrive, this residence reveals its thoughtful craftsmanship. Wide-plank hardwood flooring, intricate millwork, wainscoting, crown molding, and tray ceilings set a tone of elegance, while expansive windows bathe the interiors in natural light. The great room, with its soaring vaulted ceiling, is anchored by a floor-to-ceiling natural stone fireplace framed by custom built-in cabinetry, an ideal space for both intimate evenings and lively gatherings. The chef’s kitchen is a showstopper, designed with both beauty and function in mind. Custom 42” maple cabinetry with lighted display features, quartz countertops, a coastal-inspired subway tile backsplash, and an oversized shiplap-accented island invite conversation and connection. Professional-grade stainless-steel appliances, including a 6-burner gas range, range hood, built-in refrigerator, and microwave, make entertaining effortless, whether for casual meals or elegant dinner parties. Extend your living outdoors onto the custom elevated stone courtyard patio, complete with a cozy fireplace and sweeping views of the fairway and gardens, perfect for starlit evenings with family and friends. The main-level primary suite offers a serene private retreat, enhanced by a deep tray ceiling, courtyard and panoramic fairway views, and dual walk-in closets with custom storage solutions. The spa-inspired ensuite features dual quartz vanities, premium custom cabinetry, and a sense of everyday indulgence. Additional main-level highlights include a private study, stylish powder room, well-appointed laundry with garage access, and a charming bonus nook beneath the staircase. The elegant switch-back staircase leads to a spacious semi-private loft, the perfect gathering spot for guests, as it is the crossroads to four additional bedroom retreats, each uniquely appointed, and two luxurious full baths, plenty of room for family and visitors alike.
Beyond the home, The Peninsula Lifestyle delivers unmatched resort-style amenities across 800 acres along the Indian River Bay. From fine dining at the clubhouse and golf lounges to a pro shop, full-service spa, state-of-the-art fitness center, indoor and outdoor pools (including an adult-only heated pool and wave pool with sandy beach), tennis and pickleball courts, dog park, and even miniature golf, the Peninsula redefines coastal luxury living. With its private bay beach and proximity to historic Lewes and the Rehoboth Beach boardwalk, this community offers the perfect balance of sophistication, recreation, and coastal charm.
A must-see luxury coastal retreat, schedule your private tour today and discover the extraordinary lifestyle that awaits.
Listing Agent
(302) 396-1400 jimlattanzi@northroprealty.com Northrop Realty License #RS-0020210 Listed on: 07/24/2025

Home Details
Home Type
- Single Family
Est. Annual Taxes
- $1,707
Year Built
- Built in 2021
Lot Details
- On Golf Course
- Stone Retaining Walls
- Landscaped
- Extensive Hardscape
- Sprinkler System
- Back, Front, and Side Yard
- Property is in excellent condition
- Property is zoned MR
HOA Fees
Parking
- 2 Car Direct Access Garage
- 2 Driveway Spaces
- Front Facing Garage
- Garage Door Opener
Property Views
- Panoramic
- Golf Course
- Garden
Home Design
- Coastal Architecture
- Pitched Roof
- Architectural Shingle Roof
- Cement Siding
- Stone Siding
Interior Spaces
- 3,016 Sq Ft Home
- Property has 2 Levels
- Open Floorplan
- Central Vacuum
- Built-In Features
- Crown Molding
- Wainscoting
- Tray Ceiling
- Vaulted Ceiling
- Ceiling Fan
- Recessed Lighting
- Fireplace With Glass Doors
- Stone Fireplace
- Fireplace Mantel
- Gas Fireplace
- Double Pane Windows
- Vinyl Clad Windows
- Double Hung Windows
- Transom Windows
- Window Screens
- Atrium Doors
- Six Panel Doors
- Entrance Foyer
- Family Room Off Kitchen
- Living Room
- Dining Room
- Home Office
- Crawl Space
Kitchen
- Gourmet Kitchen
- Gas Oven or Range
- Six Burner Stove
- Built-In Range
- Range Hood
- Built-In Microwave
- Freezer
- Ice Maker
- Dishwasher
- Stainless Steel Appliances
- Kitchen Island
- Upgraded Countertops
- Disposal
Flooring
- Engineered Wood
- Partially Carpeted
- Ceramic Tile
Bedrooms and Bathrooms
- En-Suite Bathroom
- Walk-In Closet
- Bathtub with Shower
- Walk-in Shower
Laundry
- Laundry Room
- Laundry on main level
- ENERGY STAR Qualified Washer
Home Security
- Exterior Cameras
- Carbon Monoxide Detectors
- Fire and Smoke Detector
Outdoor Features
- Patio
- Exterior Lighting
- Porch
Schools
- Long Neck Elementary School
- Millsboro Middle School
- Sussex Central High School
Utilities
- Forced Air Zoned Cooling and Heating System
- Heat Pump System
- Vented Exhaust Fan
- Tankless Water Heater
- Cable TV Available
Listing and Financial Details
- Assessor Parcel Number 234-30.00-316.04-20
Community Details
Overview
- Association fees include cable TV, common area maintenance, health club, high speed internet, lawn maintenance, pool(s), road maintenance, security gate, snow removal, trash, recreation facility
- Legum & Norman HOA
- Peninsula Subdivision, Lilac Floorplan
Amenities
- Picnic Area
- Common Area
- Sauna
- Clubhouse
- Game Room
- Billiard Room
- Community Center
- Meeting Room
- Party Room
- Community Dining Room
- Recreation Room
- Bar or Lounge
Recreation
- Pier or Dock
- Beach
- Golf Club
- Golf Course Community
- Golf Course Membership Available
- Tennis Courts
- Community Basketball Court
- Community Playground
- Fitness Center
- Community Indoor Pool
- Community Spa
- Putting Green
- Dog Park
- Jogging Path
- Bike Trail
Security
- Security Service
- Gated Community
Map
Home Values in the Area
Average Home Value in this Area
Property History
| Date | Event | Price | List to Sale | Price per Sq Ft |
|---|---|---|---|---|
| 09/13/2025 09/13/25 | Price Changed | $1,025,000 | -10.9% | $340 / Sq Ft |
| 07/24/2025 07/24/25 | For Sale | $1,150,000 | -- | $381 / Sq Ft |
Source: Bright MLS
MLS Number: DESU2089918
- Iris To-Be-Built Hom Tbd
- 26746 Castaway Cir Unit 2880
- 26631 Castaway Cir Unit 2921
- Bluebell To-Be-Built Tbd
- Orchid To-Be-Built Tbd
- 27034 Firefly Blvd Unit 115
- Hadley To-Be-Built H Tbd
- Hadley Plan at Stillwater at The Peninsula
- Lilac Plan at Stillwater at The Peninsula
- Bluebell Plan at Stillwater at The Peninsula
- Orchid Plan at Stillwater at The Peninsula
- Heather Plan at Stillwater at The Peninsula
- Iris Plan at Stillwater at The Peninsula
- Lilac model To-Be-Bu Tbd
- 23835 Quiet Waters Ave Unit 52
- 23827 Quiet Waters Ave
- 23821 Quiet Waters Ave Unit 4
- 23826 Quiet Waters Ave
- 32935 Mimosa Cove
- 27193 Barefoot Blvd Unit 23
- 24567 Atlantic Dr
- 27230 18th Blvd
- 32601 Seaview Loop
- 30246 Piping Plover Dr
- 23 Ritter Dr
- 22351 Reeve Rd
- 22191 Shorebird Way
- 22181 Shorebird Way
- 22418 Reeve Rd
- 23545 Devonshire Rd Unit 78
- 23567 Devonshire Rd
- 26034 Ashcroft Dr
- 25839 Teal Ct Unit 77
- 25835 Teal Ct
- 32051 Riverside Plaza Dr
- 34011 Harvard Ave
- 26767 Chatham Ln Unit B195
- 1 Baypoint Rd
- 35821 S Gloucester Cir
- 35580 N Gloucester Cir Unit B1-1
