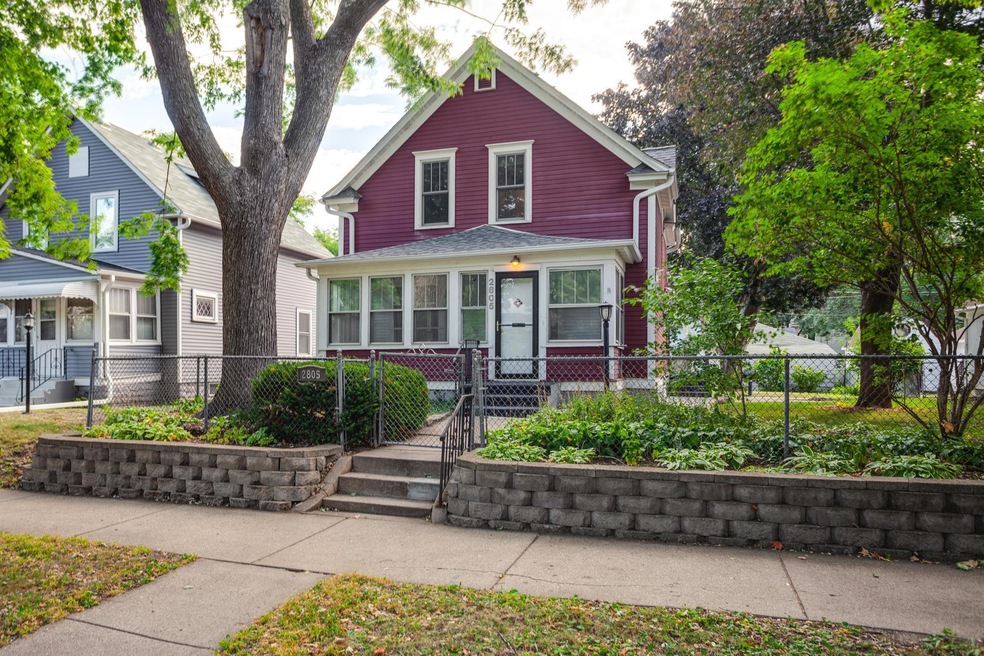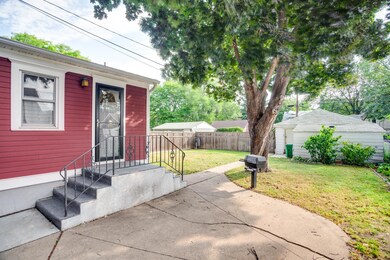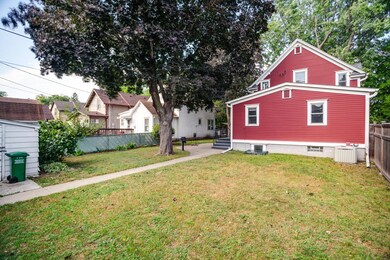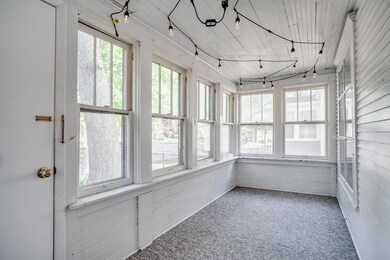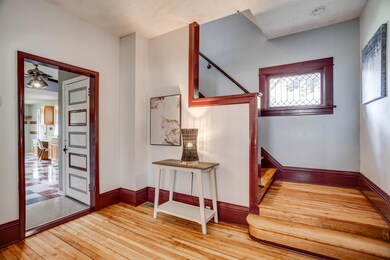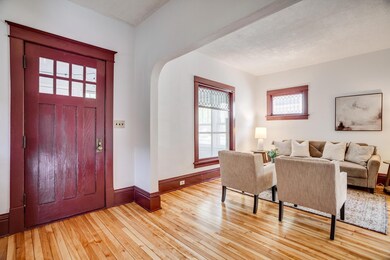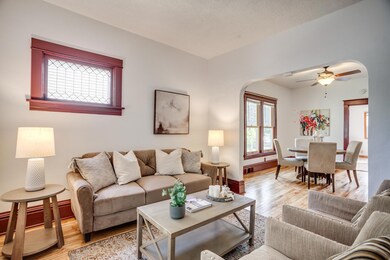
2805 30th Ave S Minneapolis, MN 55406
Longfellow NeighborhoodEstimated Value: $392,000 - $425,315
Highlights
- Main Floor Primary Bedroom
- Den
- Porch
- No HOA
- The kitchen features windows
- Walk-In Closet
About This Home
As of October 2023Savor the breathing room in this spacious Longfellow home offering numerous flex spaces throughout to accommodate any live/work lifestyle or familial contraction/expansion. Located on a large lot in a highly walkable location, you can relax in the fully fenced big backyard or hop on The Greenway or River Parkway and enjoy the city’s vast Grand Rounds park and trail system. The vintage appeal of the red birch (freshly refinished) and oak hardwood floors, full front porch, leaded glass windows, and wide millwork are a nice complement to the plentiful upgrades that include Hardie board siding and gutters (2009), roof (2018), and the fully renovated second floor (2014) that offers a walk-through bathroom and walk-in closet for the primary bedroom. The generous eat-in kitchen is a great spot to gather. The sizable main floor bedroom could also be used as an office, playroom, or media room. Well maintained and move-in ready!
Home Details
Home Type
- Single Family
Est. Annual Taxes
- $5,935
Year Built
- Built in 1913
Lot Details
- 6,534 Sq Ft Lot
- Lot Dimensions are 51 x 125
- Property is Fully Fenced
- Privacy Fence
- Wood Fence
- Chain Link Fence
Parking
- 2 Car Garage
- Garage Door Opener
Home Design
- Architectural Shingle Roof
Interior Spaces
- 2-Story Property
- Entrance Foyer
- Family Room
- Living Room
- Den
- Finished Basement
- Basement Window Egress
Kitchen
- Range
- Dishwasher
- The kitchen features windows
Bedrooms and Bathrooms
- 5 Bedrooms
- Primary Bedroom on Main
- Walk-In Closet
Laundry
- Dryer
- Washer
Additional Features
- Porch
- Forced Air Heating and Cooling System
Community Details
- No Home Owners Association
- South Side Add Subdivision
Listing and Financial Details
- Assessor Parcel Number 3602924440029
Ownership History
Purchase Details
Home Financials for this Owner
Home Financials are based on the most recent Mortgage that was taken out on this home.Purchase Details
Home Financials for this Owner
Home Financials are based on the most recent Mortgage that was taken out on this home.Purchase Details
Purchase Details
Similar Homes in Minneapolis, MN
Home Values in the Area
Average Home Value in this Area
Purchase History
| Date | Buyer | Sale Price | Title Company |
|---|---|---|---|
| Tessman Robert | $383,000 | -- | |
| Tessman Robert | $383,000 | Edina Realty Title | |
| Berkowski Michael J | $248,900 | -- | |
| Liebeck Brian J | $167,400 | -- |
Mortgage History
| Date | Status | Borrower | Loan Amount |
|---|---|---|---|
| Open | Tessman Robert | $383,000 | |
| Closed | Tessman Robert | $258,000 |
Property History
| Date | Event | Price | Change | Sq Ft Price |
|---|---|---|---|---|
| 10/16/2023 10/16/23 | Sold | $383,000 | +0.8% | $162 / Sq Ft |
| 09/15/2023 09/15/23 | Pending | -- | -- | -- |
| 09/07/2023 09/07/23 | For Sale | $379,900 | -- | $161 / Sq Ft |
Tax History Compared to Growth
Tax History
| Year | Tax Paid | Tax Assessment Tax Assessment Total Assessment is a certain percentage of the fair market value that is determined by local assessors to be the total taxable value of land and additions on the property. | Land | Improvement |
|---|---|---|---|---|
| 2023 | $5,926 | $454,000 | $90,000 | $364,000 |
| 2022 | $5,654 | $478,000 | $89,000 | $389,000 |
| 2021 | $5,273 | $399,000 | $59,000 | $340,000 |
| 2020 | $5,472 | $385,500 | $78,400 | $307,100 |
| 2019 | $4,700 | $370,500 | $55,200 | $315,300 |
| 2018 | $4,006 | $322,000 | $55,200 | $266,800 |
| 2017 | $3,802 | $259,000 | $50,200 | $208,800 |
| 2016 | $3,680 | $244,500 | $50,200 | $194,300 |
| 2015 | $3,036 | $198,500 | $50,200 | $148,300 |
| 2014 | -- | $188,500 | $50,200 | $138,300 |
Agents Affiliated with this Home
-
Juley Speed

Seller's Agent in 2023
Juley Speed
Edina Realty, Inc.
(612) 986-3478
7 in this area
93 Total Sales
-
William Wilson

Buyer's Agent in 2023
William Wilson
RE/MAX Results
(612) 998-8750
1 in this area
54 Total Sales
Map
Source: NorthstarMLS
MLS Number: 6392528
APN: 36-029-24-44-0029
- 2808 32nd Ave S
- 2840 32nd Ave S
- 2822 E 29th St
- 2812 33rd Ave S
- 2616 30th Ave S
- 2828 & 2824 27th Ave S
- 2815 E Lake St
- 2928 34th Ave S
- 2916 E 26th St
- 2914 E 26th St
- 3015 32nd Ave S
- 2852 36th Ave S
- 3100 29th Ave S
- 2516 28th Ave S
- 3128 32nd Ave S
- 2433 33rd Ave S
- 3213 Minnehaha Ave
- 3228 33rd Ave S
- 3030 38th Ave S
- 2221 30th Ave S
- 2805 30th Ave S
- 2809 30th Ave S
- 2801 30th Ave S
- 2811 30th Ave S
- 2815 30th Ave S
- 2819 2819 30th-Avenue-s
- 2819 30th Ave S
- 2804 31st Ave S
- 2808 31st Ave S
- 2800 31st Ave S
- 2810 31st Ave S
- 2804 2804 31st-Avenue-s
- 2812 31st Ave S
- 2821 30th Ave S
- 2745 30th Ave S
- 2816 31st Ave S
- 2823 2823 30th-Avenue-s
- 2818 31st Ave S
- 2818 2818 31st-Avenue-s
- 2804 30th Ave S
