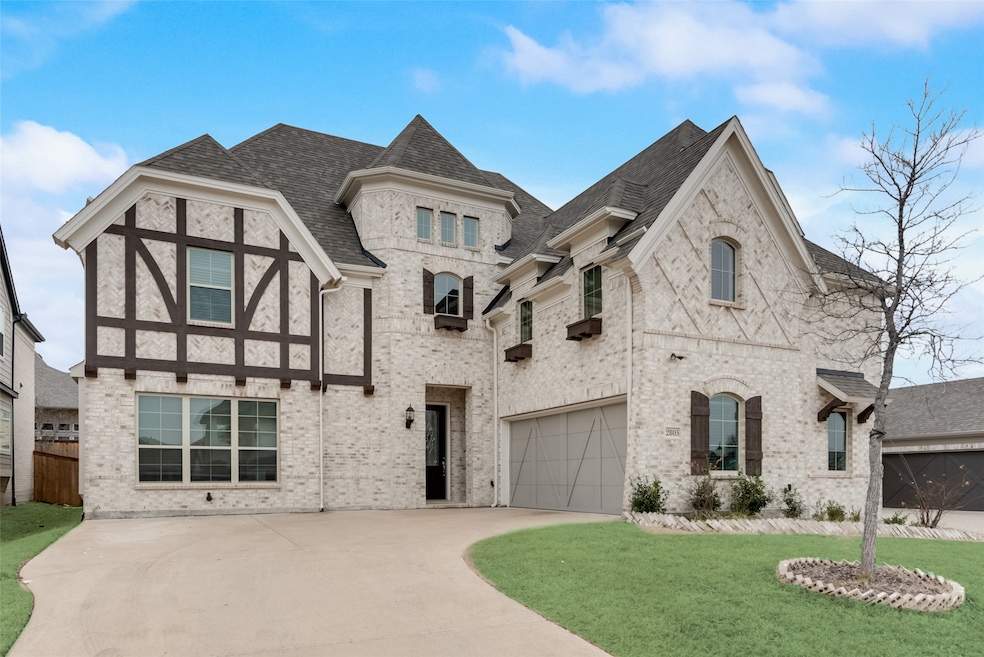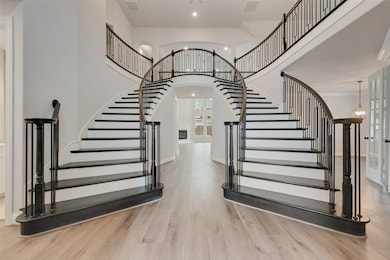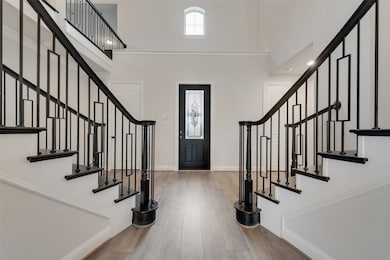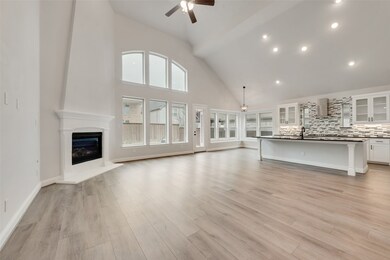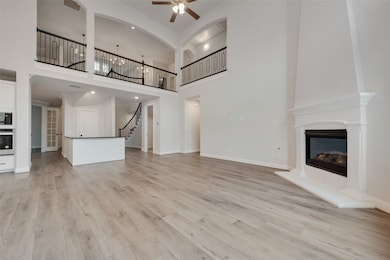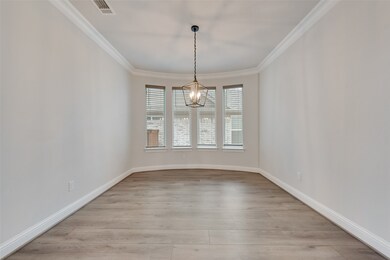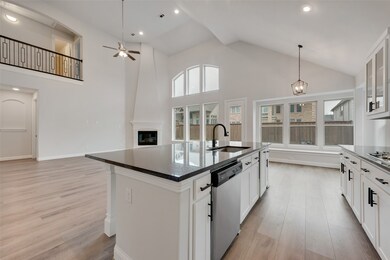
2805 Adon Springs Ln Celina, TX 75009
Estimated payment $6,361/month
Highlights
- Open Floorplan
- Dual Staircase
- Eat-In Kitchen
- Lorene Rogers Middle School Rated A
- 2 Car Attached Garage
- Built-In Features
About This Home
Experience the perfect balance of luxury and comfort in this stunning five-bedroom, four-bathroom home in the heart of Celina, TX. With an expansive 4,400+ square feet of living space, this home is thoughtfully designed with soaring 20-foot ceilings, abundant natural light, and a seamless open-concept floor plan that caters to both elegant entertaining and everyday living. From the moment you step inside, the grand foyer and striking staircases create a sense of luxury that carries throughout the home. The gourmet kitchen is a standout feature, offering high-end stainless-steel appliances, an oversized island with bar seating and a spacious breakfast nook. The primary suite is a true retreat, featuring a spa-like bathroom with an elegant soaking tub, an oversized walk-in shower, dual vanities, and a generously sized walk-in closet. Upstairs, the additional bedrooms provide ample space and comfort, while the game room offer endless possibilities for entertainment and relaxation. This home is located in one of Celina’s most desirable communities, providing a blend of privacy, convenience, and high-end living. With no MUD, no PID, and low HOA fees, this property offers not only luxury but also financial peace of mind. Every detail has been carefully curated to elevate the living experience, making this home an exceptional opportunity for those seeking quality craftsmanship and refined design. Schedule a private tour today to see firsthand what makes this property a standout in the market.
Listing Agent
Edge Gate Realty Brokerage Phone: 202-503-8417 License #0691007 Listed on: 02/06/2025
Home Details
Home Type
- Single Family
Est. Annual Taxes
- $19,281
Year Built
- Built in 2021
HOA Fees
- $52 Monthly HOA Fees
Parking
- 2 Car Attached Garage
- Side Facing Garage
- Garage Door Opener
- Driveway
- Additional Parking
Interior Spaces
- 4,413 Sq Ft Home
- 2-Story Property
- Open Floorplan
- Dual Staircase
- Built-In Features
- Family Room with Fireplace
Kitchen
- Eat-In Kitchen
- Gas Cooktop
- <<microwave>>
- Dishwasher
- Kitchen Island
- Disposal
Bedrooms and Bathrooms
- 5 Bedrooms
- 4 Full Bathrooms
- Double Vanity
Schools
- Sam Johnson Elementary School
- Walnut Grove High School
Additional Features
- 7,797 Sq Ft Lot
- Cable TV Available
Community Details
- Association fees include management
- Wellspring Estates HOA
- Wellspring Estates Ph I Subdivision
Listing and Financial Details
- Legal Lot and Block 17 / D
- Assessor Parcel Number R1192200D01701
Map
Home Values in the Area
Average Home Value in this Area
Tax History
| Year | Tax Paid | Tax Assessment Tax Assessment Total Assessment is a certain percentage of the fair market value that is determined by local assessors to be the total taxable value of land and additions on the property. | Land | Improvement |
|---|---|---|---|---|
| 2023 | $19,281 | $1,112,060 | $225,000 | $887,060 |
| 2022 | $2,989 | $129,325 | $111,650 | $17,675 |
| 2021 | $1,558 | $66,150 | $66,150 | $0 |
Property History
| Date | Event | Price | Change | Sq Ft Price |
|---|---|---|---|---|
| 06/12/2025 06/12/25 | Pending | -- | -- | -- |
| 05/23/2025 05/23/25 | Price Changed | $849,000 | -3.0% | $192 / Sq Ft |
| 04/15/2025 04/15/25 | Price Changed | $875,000 | -2.2% | $198 / Sq Ft |
| 03/29/2025 03/29/25 | Price Changed | $895,000 | -10.1% | $203 / Sq Ft |
| 03/07/2025 03/07/25 | Price Changed | $995,000 | -5.2% | $225 / Sq Ft |
| 02/06/2025 02/06/25 | For Sale | $1,050,000 | -- | $238 / Sq Ft |
Purchase History
| Date | Type | Sale Price | Title Company |
|---|---|---|---|
| Special Warranty Deed | -- | Chicago Title | |
| Special Warranty Deed | -- | Chicago Title |
Mortgage History
| Date | Status | Loan Amount | Loan Type |
|---|---|---|---|
| Open | $715,000 | New Conventional | |
| Previous Owner | $25,000,000 | Purchase Money Mortgage |
Similar Homes in the area
Source: North Texas Real Estate Information Systems (NTREIS)
MLS Number: 20837233
APN: R-11922-00D-0170-1
- 2916 Fountain Park Dr
- 4213 Bellview Way
- 2620 Serenity Way
- 2632 Warm Springs Ln
- 2628 Warm Springs Ln
- 3180 E Frontier Pkwy
- 4410 American Pharoah Way
- 4101 Waterview Trail
- 2634 Shadybrook Dr
- 4309 American Pharoah Way
- 4108 Water Stone Ct
- 2614 Shadybrook Dr
- 2608 Shadybrook Dr
- 102 Collin Ct
- 4155 American Pharoah Way
- 4011 Hollywood Park Ct
- 2718 Corral Dr
- 6282 Coastal Dr
- 2710 Corral Dr
- 3101 Grandeur St
