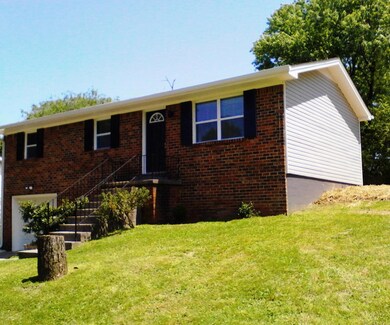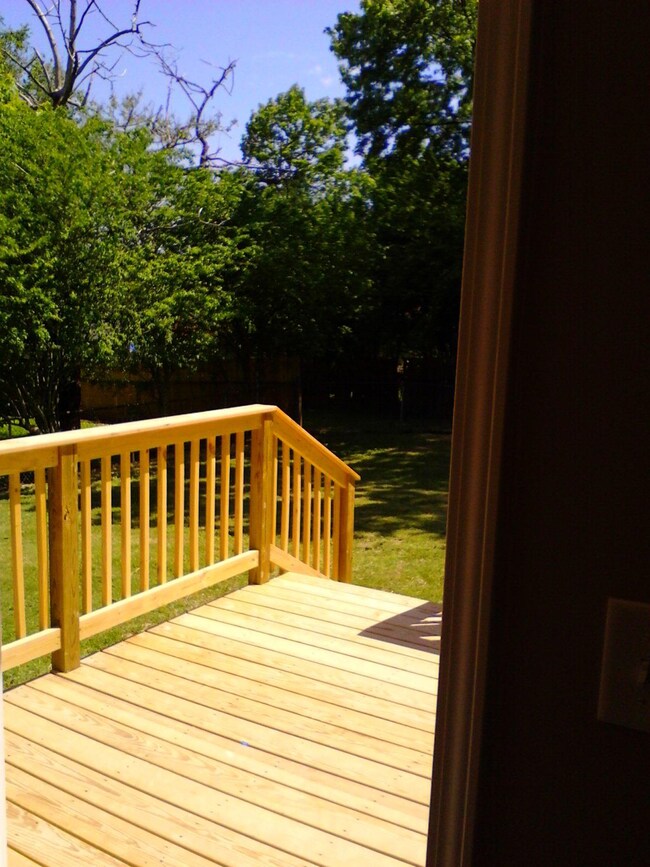
2805 Bo St SE Cleveland, TN 37323
Estimated Value: $192,576 - $227,000
Highlights
- Open Floorplan
- Wood Flooring
- Storm Windows
- Deck
- No HOA
- Brick Exterior Construction
About This Home
As of June 2015Just Great! Hurry,the price is unbelievable for this like new home. The quality of work from the roof to the unfinished basement is simply, ''done right'' then topped off with the latest color choices. This home is clean and ready to move in. The backyard is level and fenced with a large new deck waiting for a grill. Here is a short list of NEW items:
The roof,heat pump,garage door,hardwood floors,tile,argon windows,all kitchen appliances,cabinets,all new bathroom,nothing left undone on this one.
Last Agent to Sell the Property
Elang Holden
Horizon Sotheby's International Realty License #328885 Listed on: 04/23/2015
Home Details
Home Type
- Single Family
Est. Annual Taxes
- $286
Year Built
- Built in 1968
Lot Details
- Lot Dimensions are 123.5 67.0x123.2
- Fenced
- Level Lot
Parking
- 1 Car Garage
- Basement Garage
Home Design
- Brick Exterior Construction
- Shingle Roof
- Shingle Siding
- Vinyl Siding
- Concrete Perimeter Foundation
Interior Spaces
- 902 Sq Ft Home
- 1-Story Property
- Open Floorplan
- Ceiling Fan
- ENERGY STAR Qualified Windows
- Vinyl Clad Windows
- Family Room
- Storm Windows
- Washer and Gas Dryer Hookup
- Unfinished Basement
Kitchen
- Free-Standing Electric Range
- Dishwasher
Flooring
- Wood
- Tile
Bedrooms and Bathrooms
- 3 Bedrooms
- 1 Full Bathroom
- Bathtub with Shower
Eco-Friendly Details
- Energy-Efficient Appliances
- Energy-Efficient HVAC
Outdoor Features
- Deck
- Patio
Schools
- Blythe-Bower Elementary School
- Lake Forest Middle School
Utilities
- Central Heating and Cooling System
- High-Efficiency Water Heater
Community Details
- No Home Owners Association
- Neyman Subdivision
Listing and Financial Details
- Assessor Parcel Number 065l B 029.00
- $12,450 per year additional tax assessments
Ownership History
Purchase Details
Home Financials for this Owner
Home Financials are based on the most recent Mortgage that was taken out on this home.Purchase Details
Home Financials for this Owner
Home Financials are based on the most recent Mortgage that was taken out on this home.Purchase Details
Purchase Details
Purchase Details
Home Financials for this Owner
Home Financials are based on the most recent Mortgage that was taken out on this home.Purchase Details
Similar Homes in Cleveland, TN
Home Values in the Area
Average Home Value in this Area
Purchase History
| Date | Buyer | Sale Price | Title Company |
|---|---|---|---|
| Lineberry Shannon Blake | -- | None Available | |
| Lineberry Shannon | $99,500 | -- | |
| Peerless Property Grp | $36,507 | -- | |
| Secretary Of Housing And Urban | $67,942 | -- | |
| Stephens Mark | $53,000 | -- | |
| Baker Daphne | $42,900 | -- |
Mortgage History
| Date | Status | Borrower | Loan Amount |
|---|---|---|---|
| Open | Lineberry Shannon | $7,365 | |
| Open | Lineberry Shannon | $97,883 | |
| Closed | Lineberry Shannon | $97,697 | |
| Closed | Peerless Property Grp Gp | $80,000 | |
| Previous Owner | Baker Daphne | $52,965 |
Property History
| Date | Event | Price | Change | Sq Ft Price |
|---|---|---|---|---|
| 06/05/2015 06/05/15 | Sold | $99,500 | -0.4% | $110 / Sq Ft |
| 05/05/2015 05/05/15 | Pending | -- | -- | -- |
| 04/23/2015 04/23/15 | For Sale | $99,900 | -- | $111 / Sq Ft |
Tax History Compared to Growth
Tax History
| Year | Tax Paid | Tax Assessment Tax Assessment Total Assessment is a certain percentage of the fair market value that is determined by local assessors to be the total taxable value of land and additions on the property. | Land | Improvement |
|---|---|---|---|---|
| 2024 | $441 | $24,825 | $3,000 | $21,825 |
| 2023 | $441 | $24,825 | $3,000 | $21,825 |
| 2022 | $441 | $24,825 | $3,000 | $21,825 |
| 2021 | $441 | $24,825 | $0 | $0 |
| 2020 | $369 | $24,825 | $0 | $0 |
| 2019 | $369 | $16,625 | $0 | $0 |
| 2018 | $352 | $0 | $0 | $0 |
| 2017 | $288 | $0 | $0 | $0 |
| 2016 | $288 | $0 | $0 | $0 |
| 2015 | $285 | $0 | $0 | $0 |
| 2014 | $233 | $0 | $0 | $0 |
Agents Affiliated with this Home
-
E
Seller's Agent in 2015
Elang Holden
Horizon Sotheby's International Realty
(423) 715-0523
103 Total Sales
-
Markietta Munck

Buyer's Agent in 2015
Markietta Munck
RE/MAX Experience
(423) 504-6980
270 Total Sales
Map
Source: Greater Chattanooga REALTORS®
MLS Number: 1226578
APN: 065L-B-029.00
- Lot 47 27th St SE
- 2640 Greenhills Cove SE
- 911 28th St SE
- 3050 Blackburn Rd SE
- 4219 Scenic Trail NE
- 4211 Scenic Trail NE
- 4203 Scenic Trail NE
- 4200 Scenic Trail NE
- 228 Roadway Dr SE
- 3345 Crawford Dr SE
- Lot 2 Mountain View Dr SE
- 3435 Crawford Dr SE
- 164 Tiffany Ln SE
- 3050 Blythe Rd SE
- 3351 Somerset Dr SE
- 2931 Eastview Terrace SE
- 508 Hannah Dr SE
- 416 Cliff Dr SE
- 3551 Williamsburg Rd SE
- 1621 Zale Dr SE
- 2805 Bo St SE
- 2805 Bo St SE Unit /4
- 2803 Bo St SE
- 2807 Bo St SE
- 2809 Bo St SE
- 2801 Bo St SE
- 1206 28th St SE
- 1210 28th St SE
- 1112 28th St SE
- 1195 29th St SE
- 3160 Buchanan Rd SE
- 2811 Bo St SE
- 1185 29th St SE
- 1214 28th St SE
- 2713 Bo St SE
- 1110 28th St SE
- 1175 29th St SE
- 1216 28th St SE
- 1216 28th St SE Unit 21
- 1203 28th St SE






