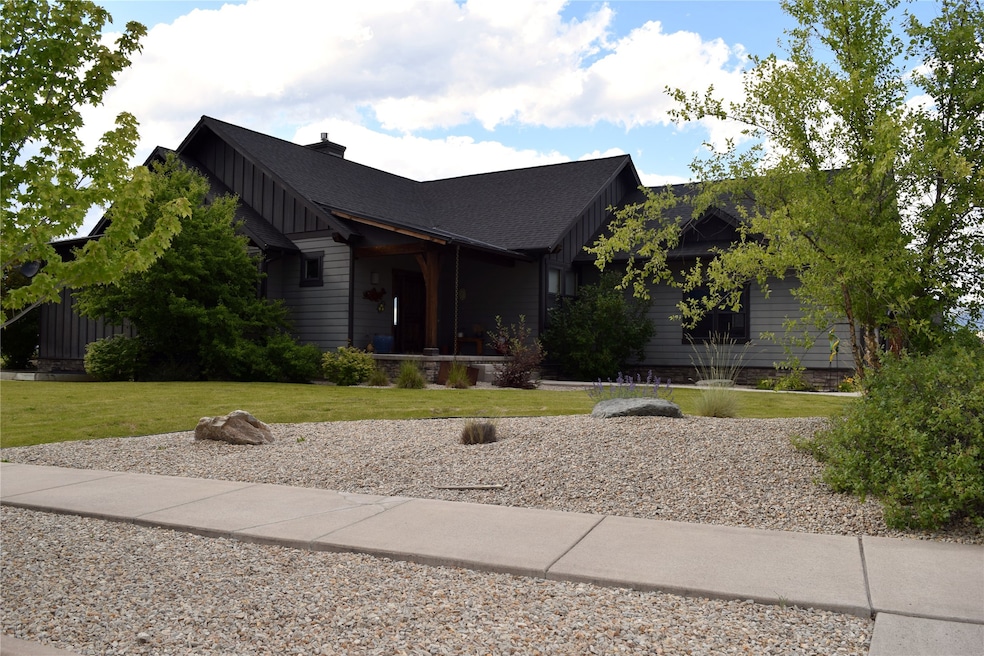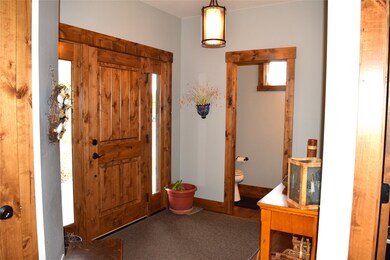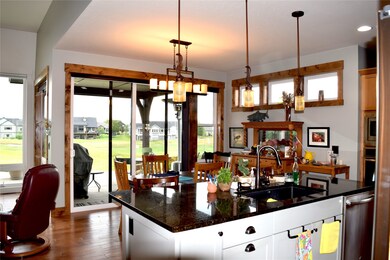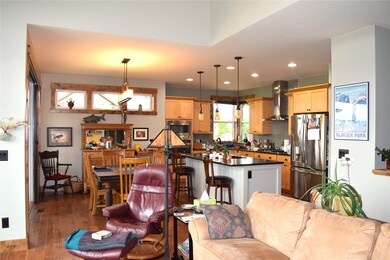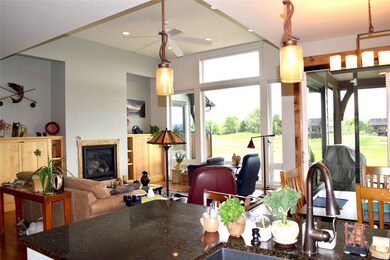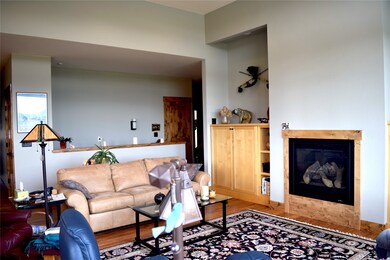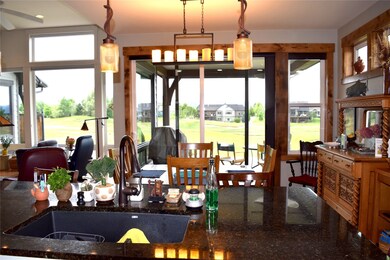
2805 Campsite Place Missoula, MT 59808
Captain John Mullan NeighborhoodHighlights
- On Golf Course
- Spa
- Ranch Style House
- Hellgate Middle School Rated A-
- 0.3 Acre Lot
- 1 Fireplace
About This Home
As of March 2025This stunning home in the Ranch Club community is a must see! The location is ideal, close to all that the Ranch Club has to offer! The views of the 9th fairway and green are beautiful and are showcased in the large windows of the open floor plan. The kitchen has granite countertops, stainless steel appliances and a TON of natural light. The living room has a gas fireplace and cabinets for stylish storage. The huge windows have electric shades to block the hot sun when needed but still allow you to enjoy the view. Sliding doors lead to a covered patio and built-in fire pit, ideal for enjoying the evening sunsets! The primary bedroom, beautifully tiled bathroom and walk-in closet are all conveniently on the main floor. Sliding doors to a secluded patio and hot tub are off the primary bedroom. There are 2 bedrooms, a 1/2 bath and great size laundry room to round out the main floor. The daylight basement has beautiful cork floors, a wet bar and large open space for play, entertaining or whatever you can dream up! There are also 2 bedrooms downstairs and two convenient storage areas. You don't want to miss this listing - Call Amy Johnson (406)396-4040 or your real estate professional!
Last Agent to Sell the Property
Keller Williams Western MT License #RRE-BRO-LIC-72907 Listed on: 06/26/2024

Home Details
Home Type
- Single Family
Est. Annual Taxes
- $8,858
Year Built
- Built in 2014
Lot Details
- 0.3 Acre Lot
- On Golf Course
- Landscaped
- Level Lot
- Sprinkler System
- Back and Front Yard
HOA Fees
- $37 Monthly HOA Fees
Parking
- 3 Car Attached Garage
- Garage Door Opener
Home Design
- Ranch Style House
- Poured Concrete
Interior Spaces
- 3,904 Sq Ft Home
- 1 Fireplace
- Golf Course Views
- Finished Basement
- Natural lighting in basement
- Dryer
Kitchen
- Microwave
- Dishwasher
- Disposal
Bedrooms and Bathrooms
- 5 Bedrooms
Outdoor Features
- Spa
- Covered Patio or Porch
- Fire Pit
Utilities
- Forced Air Heating and Cooling System
Listing and Financial Details
- Assessor Parcel Number 04219910308160000
Community Details
Overview
- Association fees include common area maintenance
- The Ranch Club Association
- The Ranch Club Subdivision
Recreation
- Park
Ownership History
Purchase Details
Home Financials for this Owner
Home Financials are based on the most recent Mortgage that was taken out on this home.Purchase Details
Home Financials for this Owner
Home Financials are based on the most recent Mortgage that was taken out on this home.Purchase Details
Similar Homes in Missoula, MT
Home Values in the Area
Average Home Value in this Area
Purchase History
| Date | Type | Sale Price | Title Company |
|---|---|---|---|
| Warranty Deed | -- | Insured Title | |
| Warranty Deed | -- | Insured Title | |
| Warranty Deed | -- | None Listed On Document | |
| Warranty Deed | -- | -- |
Mortgage History
| Date | Status | Loan Amount | Loan Type |
|---|---|---|---|
| Previous Owner | $310,000 | New Conventional | |
| Previous Owner | $287,000 | New Conventional | |
| Previous Owner | $290,000 | New Conventional |
Property History
| Date | Event | Price | Change | Sq Ft Price |
|---|---|---|---|---|
| 03/05/2025 03/05/25 | Sold | -- | -- | -- |
| 12/23/2024 12/23/24 | Pending | -- | -- | -- |
| 11/11/2024 11/11/24 | For Sale | $1,150,000 | -3.4% | $295 / Sq Ft |
| 08/15/2024 08/15/24 | Sold | -- | -- | -- |
| 06/27/2024 06/27/24 | For Sale | $1,190,000 | -- | $305 / Sq Ft |
Tax History Compared to Growth
Tax History
| Year | Tax Paid | Tax Assessment Tax Assessment Total Assessment is a certain percentage of the fair market value that is determined by local assessors to be the total taxable value of land and additions on the property. | Land | Improvement |
|---|---|---|---|---|
| 2024 | $9,284 | $779,600 | $143,467 | $636,133 |
| 2023 | $8,675 | $779,600 | $143,467 | $636,133 |
| 2022 | $7,517 | $567,200 | $0 | $0 |
| 2021 | $6,780 | $567,200 | $0 | $0 |
| 2020 | $6,681 | $518,500 | $0 | $0 |
| 2019 | $6,600 | $518,500 | $0 | $0 |
| 2018 | $6,222 | $475,300 | $0 | $0 |
| 2017 | $6,126 | $475,300 | $0 | $0 |
| 2016 | $5,565 | $458,348 | $0 | $0 |
| 2015 | $5,329 | $465,378 | $0 | $0 |
| 2014 | $826 | $39,760 | $0 | $0 |
Agents Affiliated with this Home
-
Kris Hawkins

Seller's Agent in 2025
Kris Hawkins
Keller Williams Western MT
(406) 396-6542
14 in this area
134 Total Sales
-
Heather Bybee

Buyer's Agent in 2025
Heather Bybee
PureWest Real Estate - Missoula
(406) 253-7972
4 in this area
55 Total Sales
-
Amy Johnson
A
Seller's Agent in 2024
Amy Johnson
Keller Williams Western MT
(406) 926-3434
9 in this area
14 Total Sales
Map
Source: Montana Regional MLS
MLS Number: 30029416
APN: 04-2199-10-3-08-16-0000
- 3068 Rustler Dr
- 3069 Trading Post Place
- 2719 Carnoustie Way
- 2626 Muirfield Ct
- 2669 Bunkhouse Place
- 2645 Bunkhouse Place
- 2609 Muirfield Ct
- 8103 Ranch Club Rd Unit Lot 206
- 2789 Paniolo Place
- 2783 Paniolo Place
- 2310 Sage Hen Ct
- 2736 Paniolo Place
- 8105 Pheasant Dr
- 7580 Peregrine Ct
- 2130 Hummingbird Dr
- 2130 Oriole Dr
- 7580 Arroyo Ln
- 9205 Grouse Dr
- 146 New Meadows Dr
- 1935 Oriole Dr
