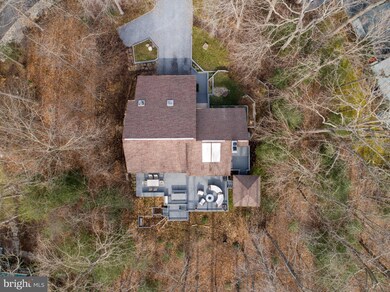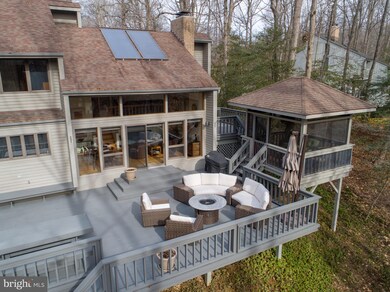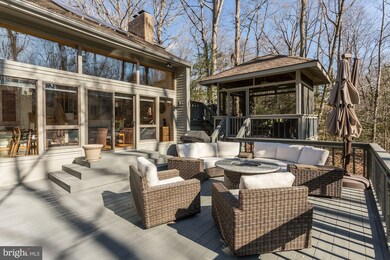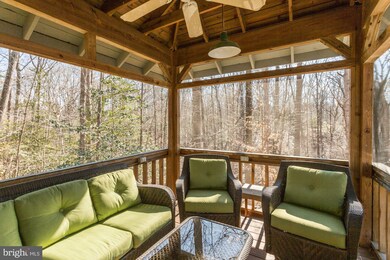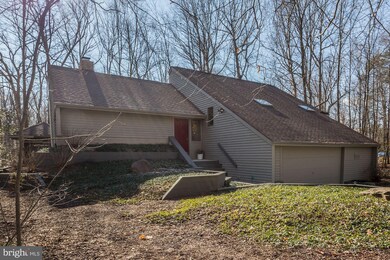
2805 Clove Ln Edgewater, MD 21037
Parole NeighborhoodHighlights
- Gourmet Kitchen
- Panoramic View
- Open Floorplan
- Central Middle School Rated A-
- 1.08 Acre Lot
- Deck
About This Home
As of June 2019Stunning Contemporary on 1.08 acres of wooded privacy. Less than a mile to shopping, restaurants & Interstates. Foyer entrance, presents gorgeous views of the outdoor living space. Upper level Living includes Living Room with access to decks & screened in porch, three large Bedrooms, Full Bath & Bonus Room w/built-ins & skylight. Main level has open flow, Family Room with stone walled fireplace, hardwood floors & sliding doors expanding to outdoor decks. Dining Area & fully remodeled Kitchen includes, wet bar, butler's pantry, hardwood floors, natural cherry cabinetry, SS appliances, pantry & granite counters. Master Bedroom with sprawling views of the woods & nature. Remodeled & enlarged Master Bath with new double-sink vanity, 2 person shower, walk-in closet & second closet. Remodeled Powder Room completes the main level. Lower Level unfinished space for laundry & storage. LED recessed lighting throughout. Wonderful outdoor living space to include decking with built-ins, steps to yard & screened in porch. Two car oversized garage includes workshop area. House in pristine condition. Special Financing Incentives available from SIRVA Mortgage.
Last Agent to Sell the Property
Long & Foster Real Estate, Inc. Listed on: 03/14/2019

Home Details
Home Type
- Single Family
Est. Annual Taxes
- $5,615
Year Built
- Built in 1983
Lot Details
- 1.08 Acre Lot
- Cul-De-Sac
- Landscaped
- Extensive Hardscape
- Private Lot
- Backs to Trees or Woods
- Front Yard
- Property is in very good condition
- Property is zoned R1
HOA Fees
- $18 Monthly HOA Fees
Parking
- 2 Car Attached Garage
- Front Facing Garage
- Driveway
- Off-Street Parking
Property Views
- Panoramic
- Woods
Home Design
- Contemporary Architecture
- Studio
- Architectural Shingle Roof
- Cedar
Interior Spaces
- Property has 2 Levels
- Open Floorplan
- Wet Bar
- Built-In Features
- High Ceiling
- Ceiling Fan
- Skylights
- Recessed Lighting
- Wood Burning Fireplace
- Double Pane Windows
- Window Treatments
- Sliding Doors
- Entrance Foyer
- Family Room Off Kitchen
- Living Room
- Dining Room
- Bonus Room
- Wood Flooring
Kitchen
- Gourmet Kitchen
- Butlers Pantry
- Built-In Range
- Built-In Microwave
- Dishwasher
- Stainless Steel Appliances
Bedrooms and Bathrooms
- En-Suite Primary Bedroom
- En-Suite Bathroom
- Walk-In Closet
Laundry
- Laundry on lower level
- Dryer
- Washer
Unfinished Basement
- Heated Basement
- Interior Basement Entry
- Sump Pump
Eco-Friendly Details
- Solar owned by seller
Outdoor Features
- Deck
- Enclosed patio or porch
- Exterior Lighting
Schools
- Edgewater Elementary School
- Central Middle School
- South River High School
Utilities
- Heat Pump System
- Water Treatment System
- Well
- Electric Water Heater
- Municipal Trash
- Septic Tank
Listing and Financial Details
- Assessor Parcel Number 020228790035572
Community Details
Overview
- Gingerville Woods Subdivision
Recreation
- Community Pool
Ownership History
Purchase Details
Home Financials for this Owner
Home Financials are based on the most recent Mortgage that was taken out on this home.Purchase Details
Purchase Details
Home Financials for this Owner
Home Financials are based on the most recent Mortgage that was taken out on this home.Purchase Details
Home Financials for this Owner
Home Financials are based on the most recent Mortgage that was taken out on this home.Similar Homes in Edgewater, MD
Home Values in the Area
Average Home Value in this Area
Purchase History
| Date | Type | Sale Price | Title Company |
|---|---|---|---|
| Deed | $657,000 | Brennan Ttl Co Natl Accounts | |
| Interfamily Deed Transfer | -- | Accommodation | |
| Interfamily Deed Transfer | -- | None Available | |
| Interfamily Deed Transfer | -- | None Available | |
| Deed | $620,000 | Brennan Title Company | |
| Deed | $179,400 | -- |
Mortgage History
| Date | Status | Loan Amount | Loan Type |
|---|---|---|---|
| Previous Owner | $165,700 | Commercial | |
| Previous Owner | $172,000 | Credit Line Revolving | |
| Previous Owner | $417,000 | New Conventional | |
| Previous Owner | $150,000 | Credit Line Revolving | |
| Previous Owner | $216,000 | Stand Alone Second | |
| Previous Owner | $215,211 | Stand Alone Second | |
| Previous Owner | $100,000 | Credit Line Revolving | |
| Previous Owner | $135,000 | No Value Available |
Property History
| Date | Event | Price | Change | Sq Ft Price |
|---|---|---|---|---|
| 07/29/2019 07/29/19 | Rented | $3,000 | +3.4% | -- |
| 07/23/2019 07/23/19 | Under Contract | -- | -- | -- |
| 06/22/2019 06/22/19 | For Rent | $2,900 | 0.0% | -- |
| 06/14/2019 06/14/19 | Sold | $657,000 | +0.3% | $259 / Sq Ft |
| 04/12/2019 04/12/19 | Pending | -- | -- | -- |
| 03/14/2019 03/14/19 | For Sale | $655,000 | +5.6% | $258 / Sq Ft |
| 04/03/2015 04/03/15 | Sold | $620,000 | -2.9% | $244 / Sq Ft |
| 02/11/2015 02/11/15 | Pending | -- | -- | -- |
| 09/26/2014 09/26/14 | Price Changed | $638,700 | -3.9% | $252 / Sq Ft |
| 08/01/2014 08/01/14 | Price Changed | $664,900 | -4.9% | $262 / Sq Ft |
| 06/19/2014 06/19/14 | Price Changed | $699,000 | -5.5% | $275 / Sq Ft |
| 05/13/2014 05/13/14 | For Sale | $739,970 | -- | $291 / Sq Ft |
Tax History Compared to Growth
Tax History
| Year | Tax Paid | Tax Assessment Tax Assessment Total Assessment is a certain percentage of the fair market value that is determined by local assessors to be the total taxable value of land and additions on the property. | Land | Improvement |
|---|---|---|---|---|
| 2024 | $7,099 | $621,200 | $0 | $0 |
| 2023 | $6,909 | $595,000 | $295,800 | $299,200 |
| 2022 | $3,966 | $577,467 | $0 | $0 |
| 2021 | $12,683 | $559,933 | $0 | $0 |
| 2020 | $6,121 | $542,400 | $280,800 | $261,600 |
| 2019 | $6,018 | $532,100 | $0 | $0 |
| 2018 | $5,291 | $521,800 | $0 | $0 |
| 2017 | $5,269 | $511,500 | $0 | $0 |
| 2016 | -- | $469,900 | $0 | $0 |
| 2015 | -- | $428,300 | $0 | $0 |
| 2014 | -- | $386,700 | $0 | $0 |
Agents Affiliated with this Home
-
Susanne Kneeland

Seller's Agent in 2019
Susanne Kneeland
Long & Foster
(443) 865-7949
8 Total Sales
-
Ryan Sporre

Seller's Agent in 2019
Ryan Sporre
Engel & Völkers Annapolis
(202) 352-3156
3 in this area
54 Total Sales
-

Buyer's Agent in 2019
Anne Papaioannu
Coldwell Banker (NRT-Southeast-MidAtlantic)
-
Michele Cordle

Seller's Agent in 2015
Michele Cordle
Long & Foster
(410) 562-8680
10 in this area
64 Total Sales
-
Susannah Barnum

Buyer's Agent in 2015
Susannah Barnum
Coldwell Banker (NRT-Southeast-MidAtlantic)
(410) 570-5161
1 in this area
44 Total Sales
Map
Source: Bright MLS
MLS Number: MDAA377568
APN: 02-287-90035572
- 214 Cinnamon Ln
- 2700 Summerview Way Unit 303
- 2742 Alfred Cir
- 229 Bowen Ct
- 2714 Cabernet Ln
- 167 Spring Place Way
- 157 Cardamon Dr
- 301 Unity Ln
- 553 Leftwich Ln
- 543 Leftwich Ln
- 321 Bright Light Ct
- 525 Leftwich Ln Unit 78
- 2801 Riva Rd
- 2555 Riva Rd
- 125 Lejeune Way
- 2574 Riva Rd Unit 12A
- 247 Cape Saint John Rd
- 25 Hunting Ct
- 2706 Church Creek Ln
- 3015 Friends Rd

