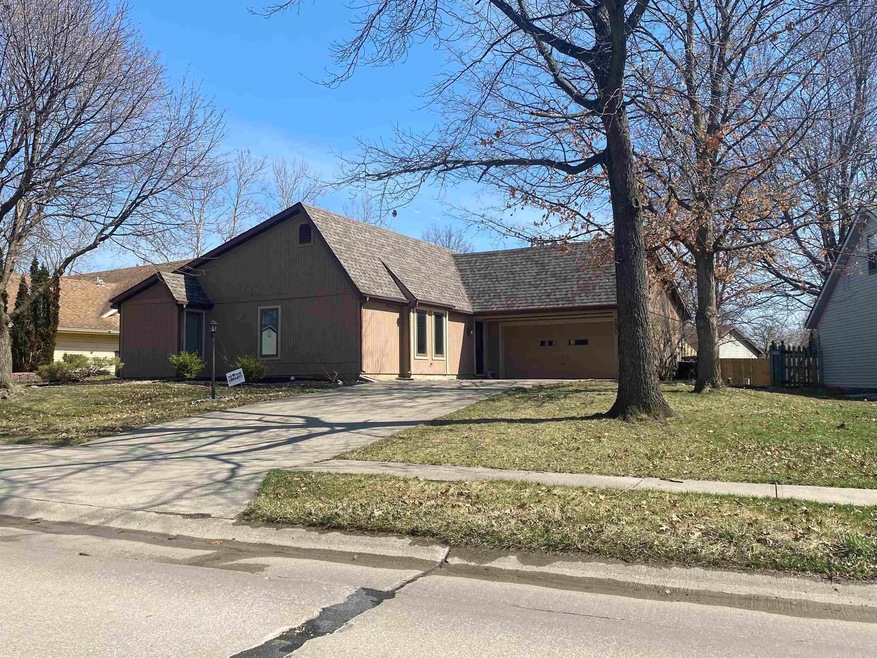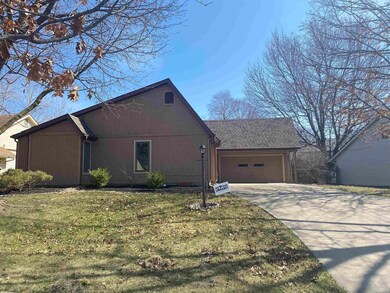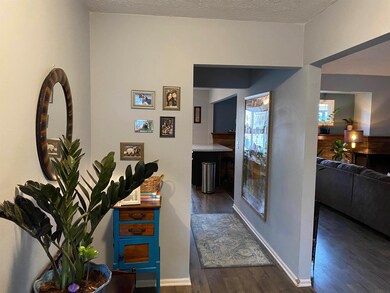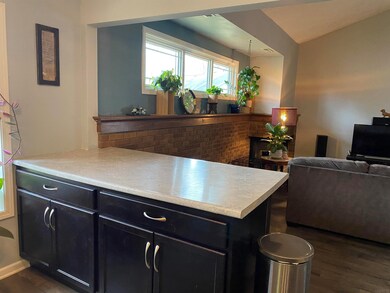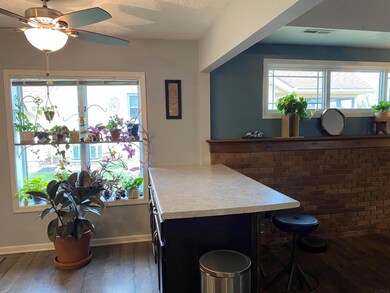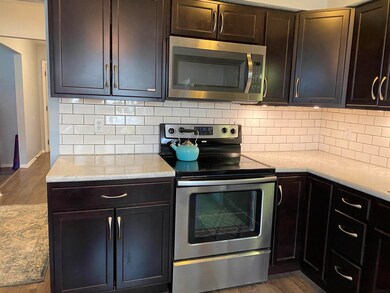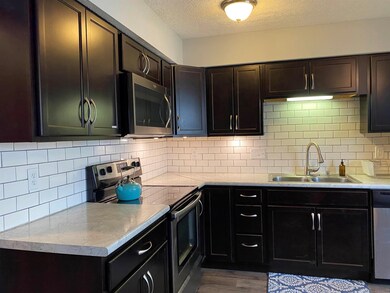
2805 Copper Hill Run Fort Wayne, IN 46804
Southwest Fort Wayne NeighborhoodHighlights
- Primary Bedroom Suite
- Open Floorplan
- Ranch Style House
- Summit Middle School Rated A-
- Vaulted Ceiling
- Backs to Open Ground
About This Home
As of April 2022Take a look at this Ranch style home that stands out from the rest. A unique contemporary with open floor plan. Spacious Great Room with wood burning fireplace. French door to patio. Wood Laminate flooring throughout the main living areas. Updated Kitchen with espresso colored cabinets, newer kitchen appliances will remain. Master suite features a tiled shower, newer double vanity and tile floor. Improvements in the last two years include a new Wood Privacy Fence, New Water heater, New Hoosier Daylight Window added in the great room. New toilet in master. New Landscaping.
Home Details
Home Type
- Single Family
Est. Annual Taxes
- $939
Year Built
- Built in 1985
Lot Details
- 7,841 Sq Ft Lot
- Lot Dimensions are 69x119
- Backs to Open Ground
- Privacy Fence
- Wood Fence
- Landscaped
- Level Lot
HOA Fees
- $13 Monthly HOA Fees
Parking
- 2 Car Attached Garage
- Garage Door Opener
- Driveway
Home Design
- Ranch Style House
- Slab Foundation
- Asphalt Roof
- Wood Siding
Interior Spaces
- 1,676 Sq Ft Home
- Open Floorplan
- Woodwork
- Beamed Ceilings
- Vaulted Ceiling
- Ceiling Fan
- Entrance Foyer
- Great Room
- Living Room with Fireplace
- Utility Room in Garage
- Fire and Smoke Detector
Kitchen
- Breakfast Bar
- Electric Oven or Range
- Laminate Countertops
- Disposal
Flooring
- Carpet
- Laminate
- Tile
Bedrooms and Bathrooms
- 3 Bedrooms
- Primary Bedroom Suite
- Walk-In Closet
- 2 Full Bathrooms
- Double Vanity
- Bathtub with Shower
- Separate Shower
Laundry
- Laundry on main level
- Washer and Electric Dryer Hookup
Attic
- Storage In Attic
- Pull Down Stairs to Attic
Schools
- Haverhill Elementary School
- Summit Middle School
- Homestead High School
Utilities
- Forced Air Heating and Cooling System
- Cable TV Available
Additional Features
- Covered patio or porch
- Suburban Location
Community Details
- Copper Hill Subdivision
Listing and Financial Details
- Assessor Parcel Number 02-11-14-129-005.000-075
Ownership History
Purchase Details
Home Financials for this Owner
Home Financials are based on the most recent Mortgage that was taken out on this home.Purchase Details
Home Financials for this Owner
Home Financials are based on the most recent Mortgage that was taken out on this home.Purchase Details
Purchase Details
Purchase Details
Purchase Details
Purchase Details
Home Financials for this Owner
Home Financials are based on the most recent Mortgage that was taken out on this home.Similar Homes in Fort Wayne, IN
Home Values in the Area
Average Home Value in this Area
Purchase History
| Date | Type | Sale Price | Title Company |
|---|---|---|---|
| Warranty Deed | $179,900 | Fidelity National Title | |
| Warranty Deed | -- | None Available | |
| Public Action Common In Florida Clerks Tax Deed Or Tax Deeds Or Property Sold For Taxes | $70,000 | None Available | |
| Quit Claim Deed | -- | None Available | |
| Public Action Common In Florida Clerks Tax Deed Or Tax Deeds Or Property Sold For Taxes | $61,000 | None Available | |
| Warranty Deed | -- | Three Rivers Title Company I | |
| Warranty Deed | $245,000 | Centurion Land Title |
Mortgage History
| Date | Status | Loan Amount | Loan Type |
|---|---|---|---|
| Open | $192,000 | New Conventional | |
| Previous Owner | $170,900 | New Conventional | |
| Previous Owner | $86,400 | No Value Available |
Property History
| Date | Event | Price | Change | Sq Ft Price |
|---|---|---|---|---|
| 04/29/2022 04/29/22 | Sold | $245,000 | -3.9% | $146 / Sq Ft |
| 03/24/2022 03/24/22 | Pending | -- | -- | -- |
| 03/24/2022 03/24/22 | Price Changed | $255,000 | +13.4% | $152 / Sq Ft |
| 03/24/2022 03/24/22 | For Sale | $224,900 | 0.0% | $134 / Sq Ft |
| 03/22/2022 03/22/22 | For Sale | $224,900 | +25.0% | $134 / Sq Ft |
| 08/28/2020 08/28/20 | Sold | $179,900 | 0.0% | $107 / Sq Ft |
| 07/25/2020 07/25/20 | Pending | -- | -- | -- |
| 07/23/2020 07/23/20 | For Sale | $179,900 | 0.0% | $107 / Sq Ft |
| 07/01/2017 07/01/17 | Rented | $1,400 | 0.0% | -- |
| 04/17/2017 04/17/17 | Under Contract | -- | -- | -- |
| 04/10/2017 04/10/17 | For Rent | $1,400 | -- | -- |
Tax History Compared to Growth
Tax History
| Year | Tax Paid | Tax Assessment Tax Assessment Total Assessment is a certain percentage of the fair market value that is determined by local assessors to be the total taxable value of land and additions on the property. | Land | Improvement |
|---|---|---|---|---|
| 2024 | $2,371 | $227,800 | $39,700 | $188,100 |
| 2022 | $2,148 | $200,100 | $20,800 | $179,300 |
| 2021 | $1,879 | $180,000 | $20,800 | $159,200 |
| 2020 | $1,576 | $151,100 | $20,800 | $130,300 |
| 2019 | $3,143 | $149,300 | $20,800 | $128,500 |
| 2018 | $2,926 | $138,700 | $20,800 | $117,900 |
| 2017 | $2,506 | $118,400 | $20,800 | $97,600 |
| 2016 | $2,497 | $117,400 | $20,800 | $96,600 |
| 2014 | $2,427 | $114,400 | $20,800 | $93,600 |
| 2013 | $2,408 | $112,800 | $20,800 | $92,000 |
Agents Affiliated with this Home
-
Cindy Burkhart

Seller's Agent in 2022
Cindy Burkhart
North Eastern Group Realty
(260) 750-7042
11 in this area
106 Total Sales
-
Diane Caudill

Seller Co-Listing Agent in 2022
Diane Caudill
North Eastern Group Realty
(260) 466-3618
11 in this area
98 Total Sales
-
Sara Miller
S
Buyer's Agent in 2022
Sara Miller
CENTURY 21 Bradley Realty, Inc
(260) 399-1177
11 in this area
31 Total Sales
-
Justin Heflin

Seller's Agent in 2020
Justin Heflin
Mike Thomas Assoc., Inc
(260) 579-6730
32 in this area
208 Total Sales
-
Vicki Topp

Buyer's Agent in 2020
Vicki Topp
CENTURY 21 Bradley Realty, Inc
(260) 450-2920
29 in this area
184 Total Sales
Map
Source: Indiana Regional MLS
MLS Number: 202209561
APN: 02-11-14-129-005.000-075
- 8615 Timbermill Place
- 8727 Chimney Hill Place
- 2617 Covington Woods Blvd
- 3216 Copper Hill Run
- 2934 Carrington Dr
- 2915 Sugarmans Trail
- 2928 Sugarmans Trail
- 2203 Cedarwood Way
- 2935 Dockshire Ln
- 2133 Blue Harbor Dr
- 2716 Ridge Valley Dr
- 2312 Hunters Cove
- 8426 Creekside Place
- 9520 Fireside Ct
- 8816 Beacon Woods Place
- 2707 Ridge Valley Dr
- 3015 Hedgerow Pass
- 3723 Pebblewood Place
- 2525 Ladue Cove
- 1525 Goldspur Dr E
