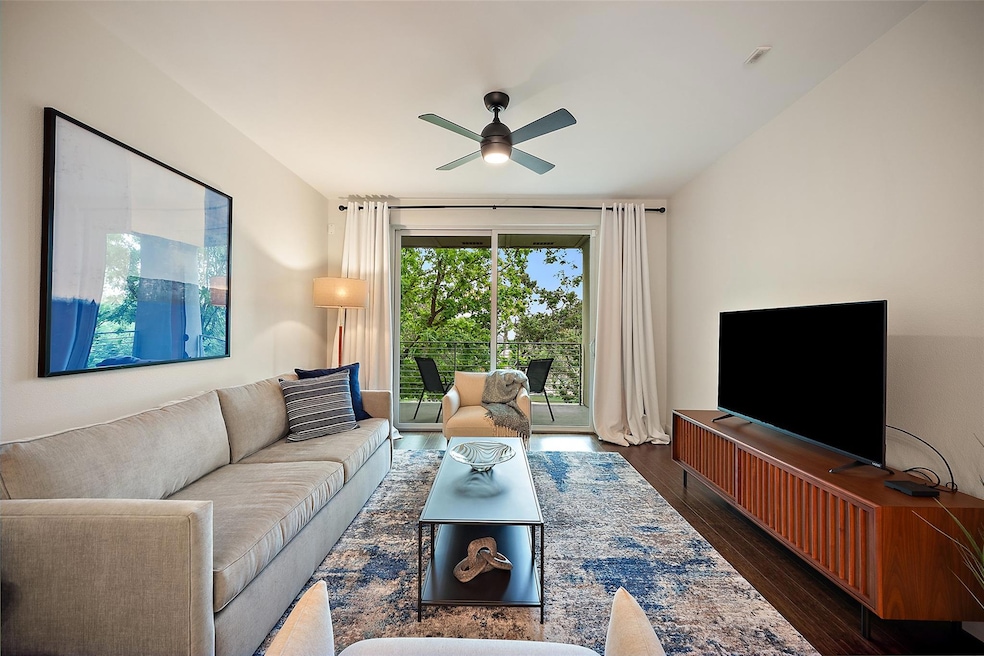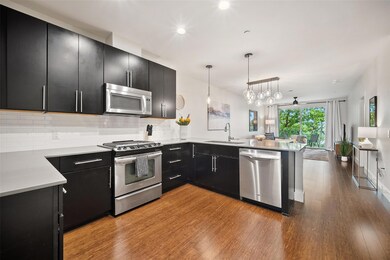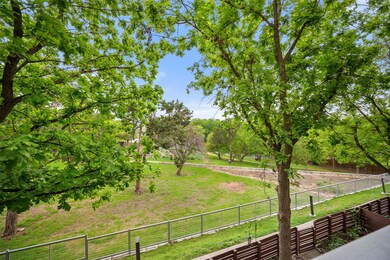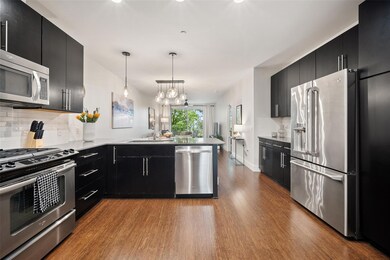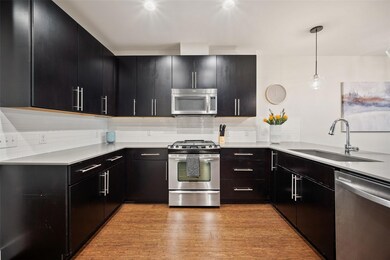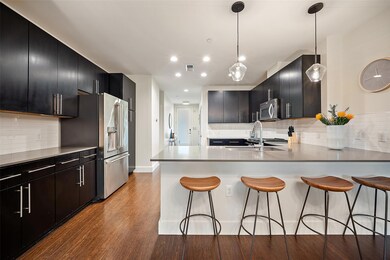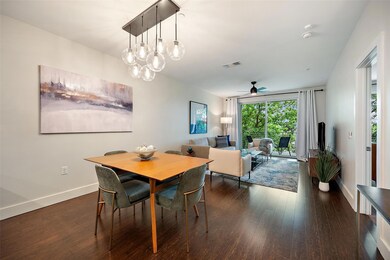
2805 Dulce Ln Unit 1022 Austin, TX 78704
Galindo NeighborhoodEstimated payment $3,864/month
Highlights
- Gourmet Kitchen
- Open Floorplan
- Quartz Countertops
- View of Trees or Woods
- Bamboo Flooring
- Community Pool
About This Home
Tucked into the Denizen, a hidden gem in the heart of 78704, this 2-bedroom, 2-bath condo blends urban living with a peaceful treehouse feel, and is being sold turnkey, offered fully furnished for those who want a move-in-ready option. Oversized sliding doors open up to a private patio surrounded by greenery, creating a seamless connection between indoors and out. Inside, you'll find an open layout with dark bamboo floors, a modern kitchen with gray quartz countertops, stainless appliances, and rich wood cabinetry. The dining and living areas flow together, perfect for quiet nights in or hosting friends. The primary suite features a walk-in closet with upgraded shelving and a spacious en suite with double vanity, separate tub, and shower. The second bedroom has its own full bath and works great as a guest room or office. Extras include a Nest thermostat, in-unit laundry, a private 1-car garage, and an additional reserved space. Enjoy sunset views from the patio and take advantage of Denizen’s amenities including a pool, clubhouse, BBQ grills, dog parks, an amphitheater, and a turfed lawn. You’re also just a short stroll to South Austin Rec Center’s trails and pickleball courts and minutes from SoCo, South Lamar, South 1st, and downtown. This one checks all the boxes for location, comfort, and lifestyle. STR not allowed.
Listing Agent
Christie's Int'l Real Estate Brokerage Phone: (512) 368-8078 License #0664834 Listed on: 04/17/2025

Property Details
Home Type
- Condominium
Est. Annual Taxes
- $11,893
Year Built
- Built in 2014
Lot Details
- North Facing Home
- Wrought Iron Fence
- Xeriscape Landscape
- Many Trees
HOA Fees
- $505 Monthly HOA Fees
Parking
- 1 Car Garage
- Single Garage Door
- Garage Door Opener
- Reserved Parking
Property Views
- Woods
- Park or Greenbelt
- Neighborhood
Home Design
- Slab Foundation
- Membrane Roofing
- Masonry Siding
- HardiePlank Type
- Stucco
Interior Spaces
- 1,255 Sq Ft Home
- 1-Story Property
- Open Floorplan
- Built-In Features
- Ceiling Fan
- Recessed Lighting
- Drapes & Rods
- Blinds
- Pocket Doors
- Washer and Dryer
Kitchen
- Gourmet Kitchen
- Open to Family Room
- Breakfast Bar
- Self-Cleaning Oven
- Free-Standing Gas Range
- Microwave
- Dishwasher
- Stainless Steel Appliances
- Quartz Countertops
- Disposal
Flooring
- Bamboo
- Carpet
- Tile
Bedrooms and Bathrooms
- 2 Main Level Bedrooms
- Walk-In Closet
- 2 Full Bathrooms
- Double Vanity
- Soaking Tub
- Garden Bath
- Separate Shower
Home Security
- Security System Leased
- Smart Thermostat
Eco-Friendly Details
- Energy-Efficient Appliances
Outdoor Features
- Balcony
- Covered patio or porch
Schools
- Dawson Elementary School
- Lively Middle School
- Travis High School
Utilities
- Central Heating and Cooling System
- Natural Gas Connected
- Cable TV Available
Listing and Financial Details
- Assessor Parcel Number 04030511420000
- Tax Block 10
Community Details
Overview
- Association fees include common area maintenance, landscaping, ground maintenance, parking, sewer, trash
- Denizen HOA
- Denizen Condo Amd Subdivision
Amenities
- Community Barbecue Grill
- Picnic Area
- Courtyard
- Common Area
- Community Mailbox
- Bike Room
Recreation
- Community Pool
- Park
- Dog Park
- Trails
Security
- Card or Code Access
- Fire and Smoke Detector
Map
Home Values in the Area
Average Home Value in this Area
Tax History
| Year | Tax Paid | Tax Assessment Tax Assessment Total Assessment is a certain percentage of the fair market value that is determined by local assessors to be the total taxable value of land and additions on the property. | Land | Improvement |
|---|---|---|---|---|
| 2023 | $11,893 | $610,004 | $0 | $0 |
| 2022 | $10,952 | $554,549 | $218,082 | $336,467 |
| 2021 | $9,250 | $424,957 | $93,464 | $331,493 |
| 2020 | $8,377 | $390,578 | $93,464 | $297,114 |
| 2018 | $8,579 | $387,500 | $93,464 | $294,036 |
| 2017 | $8,144 | $365,190 | $93,464 | $291,536 |
| 2016 | $7,404 | $331,991 | $93,464 | $275,677 |
| 2015 | -- | $301,810 | $93,464 | $208,346 |
Property History
| Date | Event | Price | Change | Sq Ft Price |
|---|---|---|---|---|
| 06/12/2025 06/12/25 | Pending | -- | -- | -- |
| 04/17/2025 04/17/25 | For Sale | $425,000 | -8.6% | $339 / Sq Ft |
| 02/12/2021 02/12/21 | Sold | -- | -- | -- |
| 01/24/2021 01/24/21 | Pending | -- | -- | -- |
| 01/21/2021 01/21/21 | For Sale | $464,990 | +19.2% | $371 / Sq Ft |
| 08/22/2017 08/22/17 | Sold | -- | -- | -- |
| 07/15/2017 07/15/17 | Pending | -- | -- | -- |
| 06/16/2017 06/16/17 | For Sale | $390,000 | -- | $311 / Sq Ft |
Purchase History
| Date | Type | Sale Price | Title Company |
|---|---|---|---|
| Warranty Deed | -- | None Listed On Document | |
| Warranty Deed | -- | Independence Title | |
| Warranty Deed | -- | Austin Title Company | |
| Vendors Lien | -- | Austin Title Co | |
| Warranty Deed | -- | None Available |
Mortgage History
| Date | Status | Loan Amount | Loan Type |
|---|---|---|---|
| Previous Owner | $200,000 | New Conventional | |
| Previous Owner | $241,448 | New Conventional |
Similar Homes in Austin, TX
Source: Unlock MLS (Austin Board of REALTORS®)
MLS Number: 2197052
APN: 851890
- 2805 Dulce Ln Unit 1034
- 2801 Dulce Ln Unit 731
- 2800 Treble Ln Unit 831
- 2733 Dulce Ln Unit 621
- 2724 Treble Ln Unit 324
- 2901 S 5th St
- 2800 S 4th St Unit 1
- 2707 Dulce Ln Unit 15
- 2707 Dulce Ln Unit 12
- 2707 Dulce Ln Unit 7
- 3006 Locke Ln
- 3100 S 5th St Unit 1
- 3004 Ray Wood Dr
- 801 Terrell Hill Dr
- 3007 S 4th St
- 614 Terrell Hill Dr Unit B
- 2609 S 4th St
- 3204 Garden Villa Ln Unit 2
- 801 Cumberland Rd
- 2520 S 6th St
