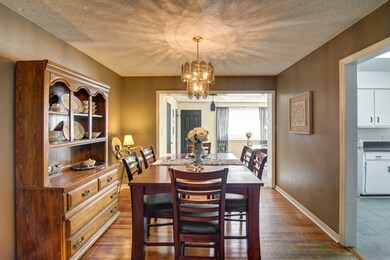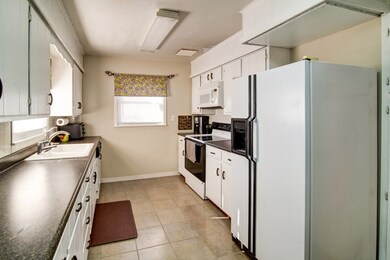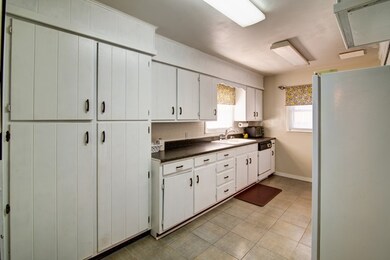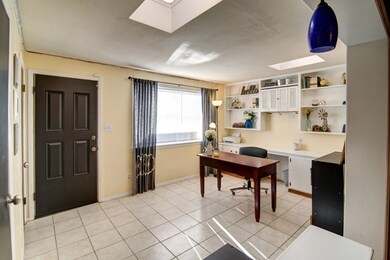
2805 E Menlo St Wichita, KS 67211
Schweiter/Mead NeighborhoodEstimated Value: $178,000 - $208,178
Highlights
- Ranch Style House
- Game Room
- 1 Car Attached Garage
- Wood Flooring
- Formal Dining Room
- 2-minute walk to Schweiter Park
About This Home
As of April 2017All brick 3 BR 2 BA completely updated East Wichita home. Original hardwood floors throughout and original marble surround on Living Room wood-burning FP! Kitchen updates include new countertops, new sink, and tile floors plus there are white cabinets and a pantry with pullout drawers. All appliances stay. Large master BR complete with corner windows and 2 closets. Close by is the remodeled hall bath where you will find an onyx sink and countertop, tub/shower combo and tile floors. Two more bedrooms, an office with skylights, and a ¾ bath with new cabinetry, onyx sink, tiled shower and tile floors finish out the main floor living space. The basement Family and Game rooms have freshly painted floors. Large open laundry Room also in the basement and plenty of storage. Fenced Backyard sports a brick patio. One car attached garage and a carport too. Newer & replaced features include windows, plumbing, sewer line, HVAC, electrical panel and water heater. Two-year old Security system with remote/phone access, camera and motion detector stays with the home. This home is move-in ready! — call to schedule your private showing today!!
Last Agent to Sell the Property
Berkshire Hathaway PenFed Realty License #BR00229055 Listed on: 01/19/2017
Home Details
Home Type
- Single Family
Est. Annual Taxes
- $1,326
Year Built
- Built in 1949
Lot Details
- 8,903 Sq Ft Lot
- Wood Fence
- Chain Link Fence
Home Design
- Ranch Style House
- Brick or Stone Mason
- Frame Construction
- Composition Roof
Interior Spaces
- Ceiling Fan
- Wood Burning Fireplace
- Attached Fireplace Door
- Window Treatments
- Family Room
- Living Room with Fireplace
- Formal Dining Room
- Game Room
- Wood Flooring
Kitchen
- Oven or Range
- Electric Cooktop
- Microwave
- Dishwasher
- Disposal
Bedrooms and Bathrooms
- 3 Bedrooms
- 2 Full Bathrooms
Laundry
- Laundry Room
- 220 Volts In Laundry
Partially Finished Basement
- Basement Fills Entire Space Under The House
- Laundry in Basement
- Basement Storage
- Basement Windows
Home Security
- Home Security System
- Storm Windows
- Storm Doors
Parking
- 1 Car Attached Garage
- Carport
- Garage Door Opener
Outdoor Features
- Patio
- Rain Gutters
Schools
- Linwood Elementary School
- Mead Middle School
- East High School
Utilities
- Forced Air Heating and Cooling System
- Heating System Uses Gas
Community Details
- Womers Subdivision
Listing and Financial Details
- Assessor Parcel Number 20173-128-27-0-41-04-014.00
Ownership History
Purchase Details
Home Financials for this Owner
Home Financials are based on the most recent Mortgage that was taken out on this home.Purchase Details
Home Financials for this Owner
Home Financials are based on the most recent Mortgage that was taken out on this home.Purchase Details
Home Financials for this Owner
Home Financials are based on the most recent Mortgage that was taken out on this home.Purchase Details
Purchase Details
Home Financials for this Owner
Home Financials are based on the most recent Mortgage that was taken out on this home.Similar Homes in Wichita, KS
Home Values in the Area
Average Home Value in this Area
Purchase History
| Date | Buyer | Sale Price | Title Company |
|---|---|---|---|
| Rutledge Matthew E | -- | Security 1St Title | |
| Hoefler Melissa J | -- | Security 1St Title | |
| Champlin Melissa J | -- | Security 1St | |
| Capitol Federal Savings Bank | $108,296 | Sec 1St | |
| Jimenez Raul I | -- | Lawyers Title Ins Corp |
Mortgage History
| Date | Status | Borrower | Loan Amount |
|---|---|---|---|
| Open | Rutledge Matthew E | $121,754 | |
| Previous Owner | Champlin Melissa J | $82,198 | |
| Previous Owner | Jimenez Raul I | $99,327 |
Property History
| Date | Event | Price | Change | Sq Ft Price |
|---|---|---|---|---|
| 04/07/2017 04/07/17 | Sold | -- | -- | -- |
| 03/01/2017 03/01/17 | Pending | -- | -- | -- |
| 01/19/2017 01/19/17 | For Sale | $128,000 | -- | $49 / Sq Ft |
Tax History Compared to Growth
Tax History
| Year | Tax Paid | Tax Assessment Tax Assessment Total Assessment is a certain percentage of the fair market value that is determined by local assessors to be the total taxable value of land and additions on the property. | Land | Improvement |
|---|---|---|---|---|
| 2023 | $2,065 | $19,516 | $3,289 | $16,227 |
| 2022 | $2,016 | $18,239 | $3,105 | $15,134 |
| 2021 | $1,941 | $17,044 | $1,553 | $15,491 |
| 2020 | $1,761 | $15,434 | $1,553 | $13,881 |
| 2019 | $1,631 | $14,295 | $1,553 | $12,742 |
| 2018 | $1,428 | $12,524 | $472 | $12,052 |
| 2017 | $1,333 | $0 | $0 | $0 |
| 2016 | $1,331 | $0 | $0 | $0 |
| 2015 | $1,362 | $0 | $0 | $0 |
| 2014 | $1,424 | $0 | $0 | $0 |
Agents Affiliated with this Home
-
Bryce Jones

Seller's Agent in 2017
Bryce Jones
Berkshire Hathaway PenFed Realty
(316) 641-0878
2 in this area
235 Total Sales
-
Cindy Carnahan

Buyer's Agent in 2017
Cindy Carnahan
Reece Nichols South Central Kansas
(316) 393-3034
2 in this area
895 Total Sales
Map
Source: South Central Kansas MLS
MLS Number: 530153
APN: 128-27-0-41-04-014.00
- 2915 E Menlo St
- 3020 E Sennett St
- 2349 E Rivera St
- 950 S Holyoke St
- 753 S Hillside St
- 2327 E Aloma St
- 928 S Vassar St
- 2328 E Wilma St
- 711 S Spruce St
- 1001 S Yale St
- 1035 S Yale St
- 1712 S Erie St
- 3608 E Osie St
- 420 S Green St
- 1737 S Yale St
- 1437 S Kansas Ave
- 621 S Quentin St
- 1850 S Lorraine Ave
- 552 S Roosevelt St
- 2404 E Skinner St
- 2805 E Menlo St
- 2805 E Menlo Dr
- 2811 E Menlo St
- 2749 E Menlo St
- 2731 E Menlo St
- 2812 E Menlo St
- 2804 E Menlo St
- 2828 E Aloma St
- 2836 E Aloma St
- 2748 E Menlo St
- 2822 E Aloma St
- 2725 E Menlo St
- 2904 E Menlo St
- 2905 E Menlo St
- 2730 E Menlo St
- 2906 E Aloma St
- 2816 E Aloma St
- 2717 E Menlo St
- 2910 E Menlo St
- 2810 E Aloma St






