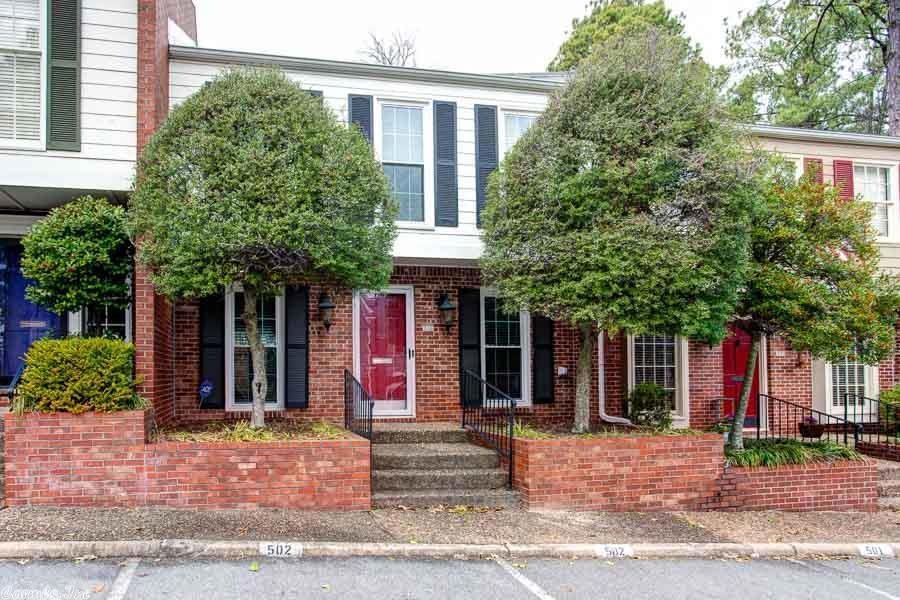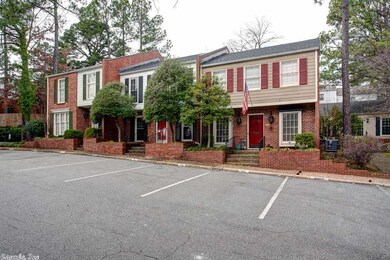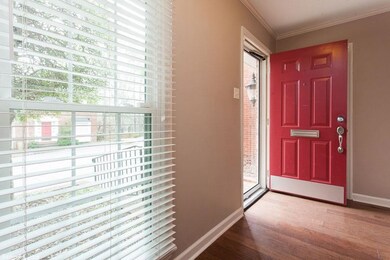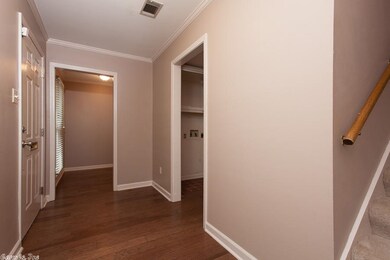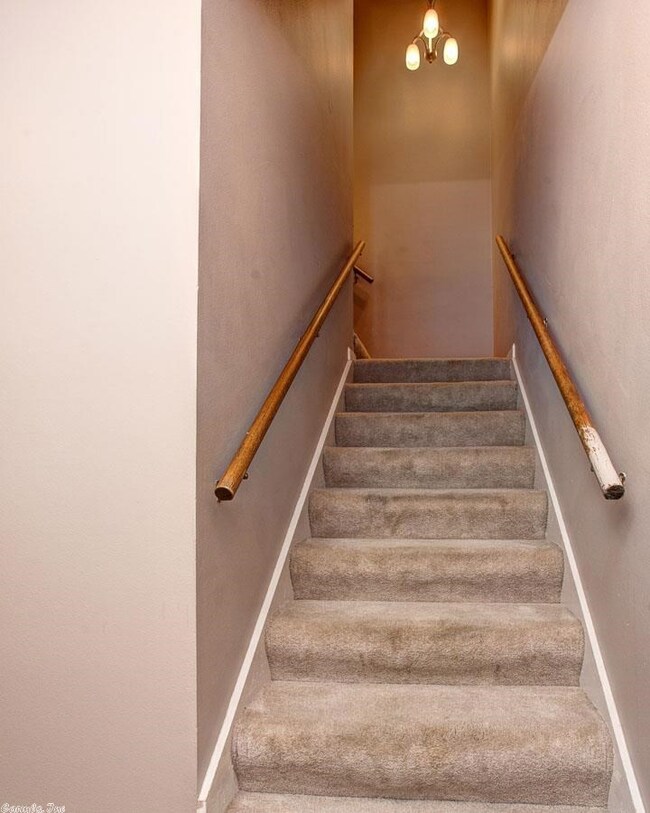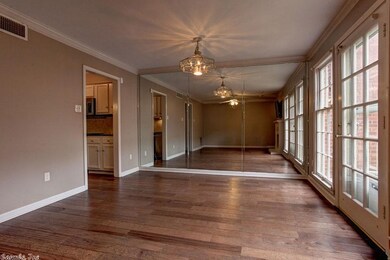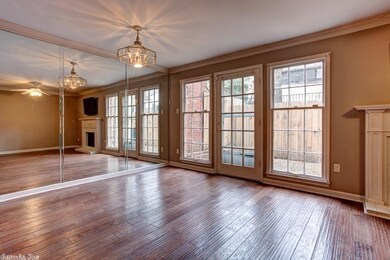
2805 Foxcroft Rd Little Rock, AR 72227
Foxcroft NeighborhoodHighlights
- Deck
- Traditional Architecture
- Eat-In Kitchen
- Jefferson Elementary School Rated A-
- Porch
- Home Security System
About This Home
As of April 2025Beautiful town home in the heart of Little Rock. Wonderful floor plan for family living and entertaining. Updated kitchen with newer appliances. Large living room with fireplace and combo dining. French door looking out to private deck. Large bedroom suites on the upper level. Fantastic location!
Last Agent to Sell the Property
Charlotte John Company (Little Rock) Listed on: 02/06/2015
Property Details
Home Type
- Condominium
Est. Annual Taxes
- $1,701
Year Built
- Built in 1976
HOA Fees
- $270 Monthly HOA Fees
Home Design
- Traditional Architecture
- Brick Exterior Construction
- Slab Foundation
- Composition Roof
Interior Spaces
- 1,364 Sq Ft Home
- 2-Story Property
- Gas Log Fireplace
- Insulated Windows
- Combination Dining and Living Room
- Home Security System
Kitchen
- Eat-In Kitchen
- Electric Range
- Stove
- Microwave
- Plumbed For Ice Maker
- Dishwasher
- Trash Compactor
- Disposal
Flooring
- Brick
- Carpet
- Laminate
Bedrooms and Bathrooms
- 3 Bedrooms
- All Upper Level Bedrooms
- Walk-in Shower
Laundry
- Laundry Room
- Washer Hookup
Parking
- 2 Car Garage
- Parking Pad
Outdoor Features
- Deck
- Outdoor Storage
- Porch
Utilities
- Central Heating and Cooling System
- Cable TV Available
Similar Homes in Little Rock, AR
Home Values in the Area
Average Home Value in this Area
Property History
| Date | Event | Price | Change | Sq Ft Price |
|---|---|---|---|---|
| 07/18/2025 07/18/25 | Price Changed | $179,900 | -5.3% | $114 / Sq Ft |
| 05/19/2025 05/19/25 | For Sale | $189,900 | -7.4% | $120 / Sq Ft |
| 04/07/2025 04/07/25 | Sold | $205,000 | 0.0% | $125 / Sq Ft |
| 03/14/2025 03/14/25 | Sold | $205,000 | -2.4% | $121 / Sq Ft |
| 03/07/2025 03/07/25 | Pending | -- | -- | -- |
| 02/14/2025 02/14/25 | For Sale | $210,000 | -2.3% | $128 / Sq Ft |
| 02/06/2025 02/06/25 | Pending | -- | -- | -- |
| 10/03/2024 10/03/24 | Price Changed | $215,000 | -4.4% | $127 / Sq Ft |
| 08/27/2024 08/27/24 | For Sale | $225,000 | +73.2% | $133 / Sq Ft |
| 05/20/2015 05/20/15 | Sold | $129,900 | -7.1% | $95 / Sq Ft |
| 04/20/2015 04/20/15 | Pending | -- | -- | -- |
| 02/06/2015 02/06/15 | For Sale | $139,900 | -- | $103 / Sq Ft |
Tax History Compared to Growth
Tax History
| Year | Tax Paid | Tax Assessment Tax Assessment Total Assessment is a certain percentage of the fair market value that is determined by local assessors to be the total taxable value of land and additions on the property. | Land | Improvement |
|---|---|---|---|---|
| 2023 | $1,628 | $23,261 | $0 | $23,261 |
| 2022 | $1,628 | $23,261 | $0 | $23,261 |
| 2021 | $1,590 | $22,720 | $0 | $22,720 |
| 2020 | $1,590 | $22,720 | $0 | $22,720 |
| 2019 | $1,590 | $22,720 | $0 | $22,720 |
| 2015 | -- | $0 | $0 | $0 |
Agents Affiliated with this Home
-
Catherine Robinson
C
Seller's Agent in 2025
Catherine Robinson
Jon Underhill Real Estate
(972) 897-9786
2 in this area
25 Total Sales
-
April Findlay

Seller's Agent in 2025
April Findlay
Charlotte John Company (Little Rock)
(501) 804-4454
4 in this area
168 Total Sales
-
John Porter

Seller's Agent in 2025
John Porter
The Property Group
(501) 258-7702
2 in this area
33 Total Sales
-
Rennie Jenkins

Seller Co-Listing Agent in 2025
Rennie Jenkins
Jon Underhill Real Estate
(501) 256-4984
16 Total Sales
-
Mollie Birch

Buyer's Agent in 2025
Mollie Birch
Charlotte John Company (Little Rock)
(501) 681-1685
1 in this area
88 Total Sales
-
Stacy Hamilton

Buyer's Agent in 2015
Stacy Hamilton
Hathaway Group
(501) 786-0024
4 in this area
146 Total Sales
Map
Source: Cooperative Arkansas REALTORS® MLS
MLS Number: 15003978
APN: 43L-065-05-000-00
- 2824 Foxcroft #55 Rd
- 7905 Foxchase Rd
- 26 Foxcroft Village Dr
- 73 White Oak Ln
- 6 White Oak Cir
- 19 Lefever Ln
- 5 Huntington Rd
- 7700 Indian Trail
- 122 Glen Dr
- 48 Woodglen Rd
- 52 Woodglen Rd
- 7608 T St
- 40 Woodglen Rd
- 128 Dickson Dr
- 2200 Andover Ct
- 2200 Andover Ct Unit 305
- 17 Woodglen Rd
- 105 Jewell Rd Unit 105 Jewell
- 19 Woodglen Rd
- 15 Woodglen Rd
