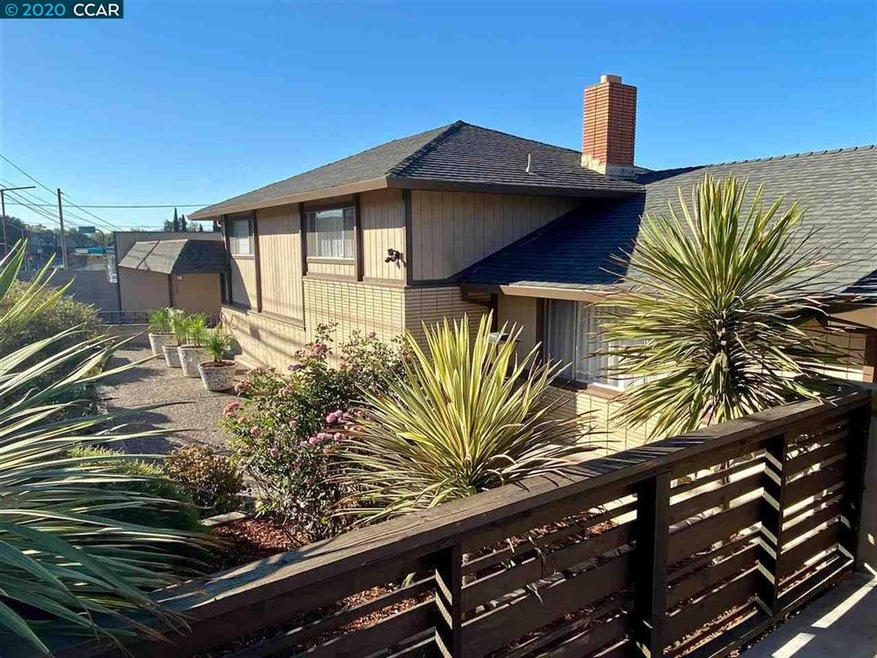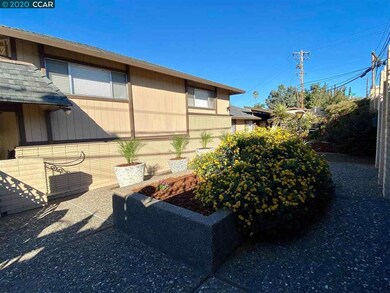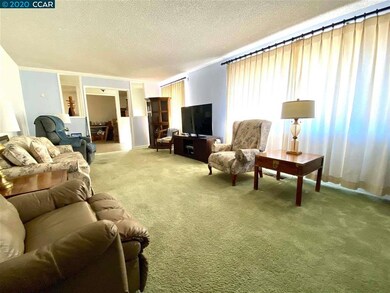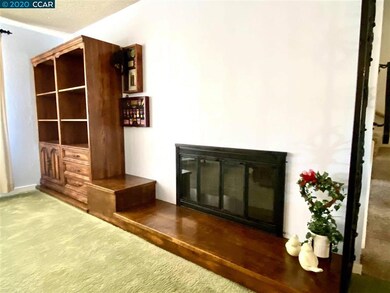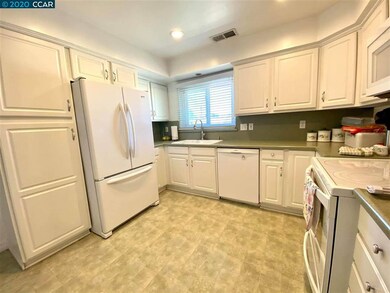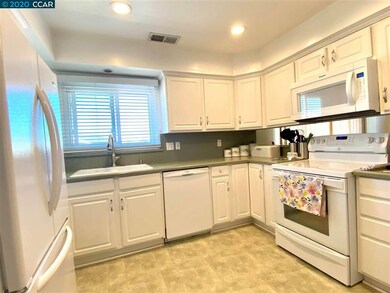
2805 Grant St Concord, CA 94520
Buchanan Field NeighborhoodHighlights
- Parking available for a boat
- Contemporary Architecture
- Corner Lot
- Updated Kitchen
- Bonus Room
- Solid Surface Countertops
About This Home
As of March 2024Very Unique property, Escape into your own private Citadel. Surrounded by a 7 foot cement block wall fence. Security gate entrances to a home with 2700 sq/ft of living area and covered and uncovered parking spaces for over 8 cars. Home has 3 bedrooms 1.5 baths, spacious living room with Brick fireplace ,Dining area off Remodeled Kitchen. Downstairs garage was converted to a 900 sq/ft Family room , In-law unit ,or Au-pair .Also has a separate room for office space. Out side the Kitchen is a 30x24 Covered Patio and above this patio is another patio with a 20x20 Gazebo. There are 2 handicapped ramps for easy travel around this .22 acre lot. Also there is a 18 x10 storage shed or work shop. Extras include Central heat and A/C Handicapped stair lift to lower and upper stories. some dual pane windows.
Home Details
Home Type
- Single Family
Est. Annual Taxes
- $8,498
Year Built
- Built in 1943
Lot Details
- 9,600 Sq Ft Lot
- Front Yard Fenced
- Corner Lot
- Paved or Partially Paved Lot
- Lot Sloped Down
Parking
- 2 Car Garage
- Carport
- No Garage
- Converted Garage
- Secured Garage or Parking
- Off-Street Parking
- Parking available for a boat
- RV or Boat Parking
Home Design
- Contemporary Architecture
- Brick Exterior Construction
- Concrete Foundation
- Shingle Roof
- Wood Siding
- Aluminum Siding
Interior Spaces
- 3-Story Property
- Brick Fireplace
- Family Room
- Living Room with Fireplace
- Dining Area
- Bonus Room
Kitchen
- Updated Kitchen
- Electric Cooktop
- Microwave
- Dishwasher
- Solid Surface Countertops
- Disposal
Flooring
- Carpet
- Linoleum
- Tile
Bedrooms and Bathrooms
- 3 Bedrooms
- In-Law or Guest Suite
Laundry
- Dryer
- Washer
- 220 Volts In Laundry
Home Security
- Security Gate
- Carbon Monoxide Detectors
- Fire and Smoke Detector
Accessible Home Design
- Stair Lift
- Wheelchair Ramps
Outdoor Features
- Shed
Utilities
- Forced Air Heating and Cooling System
- 220 Volts in Kitchen
- Gas Water Heater
Community Details
- No Home Owners Association
- Contra Costa Association
- Avon Acres Subdivision
Ownership History
Purchase Details
Home Financials for this Owner
Home Financials are based on the most recent Mortgage that was taken out on this home.Purchase Details
Home Financials for this Owner
Home Financials are based on the most recent Mortgage that was taken out on this home.Purchase Details
Home Financials for this Owner
Home Financials are based on the most recent Mortgage that was taken out on this home.Purchase Details
Home Financials for this Owner
Home Financials are based on the most recent Mortgage that was taken out on this home.Purchase Details
Purchase Details
Home Financials for this Owner
Home Financials are based on the most recent Mortgage that was taken out on this home.Purchase Details
Home Financials for this Owner
Home Financials are based on the most recent Mortgage that was taken out on this home.Similar Homes in Concord, CA
Home Values in the Area
Average Home Value in this Area
Purchase History
| Date | Type | Sale Price | Title Company |
|---|---|---|---|
| Grant Deed | $660,000 | Fidelity National Title Compan | |
| Trustee Deed | $535,000 | None Listed On Document | |
| Deed | -- | -- | |
| Warranty Deed | $645,000 | Fidelity National Title Co | |
| Interfamily Deed Transfer | -- | None Available | |
| Interfamily Deed Transfer | -- | None Available | |
| Interfamily Deed Transfer | -- | Commonwealth Land Title Co |
Mortgage History
| Date | Status | Loan Amount | Loan Type |
|---|---|---|---|
| Previous Owner | $428,000 | Credit Line Revolving | |
| Previous Owner | $483,000 | Purchase Money Mortgage | |
| Previous Owner | $324,263 | New Conventional | |
| Previous Owner | $313,000 | VA | |
| Previous Owner | $300,753 | New Conventional | |
| Previous Owner | $299,000 | Stand Alone Refi Refinance Of Original Loan | |
| Previous Owner | $270,000 | Stand Alone First | |
| Previous Owner | $249,200 | Unknown | |
| Previous Owner | $228,000 | Unknown | |
| Previous Owner | $187,500 | Unknown |
Property History
| Date | Event | Price | Change | Sq Ft Price |
|---|---|---|---|---|
| 02/04/2025 02/04/25 | Off Market | $660,000 | -- | -- |
| 02/04/2025 02/04/25 | Off Market | $645,000 | -- | -- |
| 03/22/2024 03/22/24 | Sold | $660,000 | +10.4% | $258 / Sq Ft |
| 03/14/2024 03/14/24 | Pending | -- | -- | -- |
| 03/04/2024 03/04/24 | For Sale | $598,000 | -7.3% | $233 / Sq Ft |
| 02/10/2021 02/10/21 | Sold | $645,000 | -3.7% | $235 / Sq Ft |
| 12/22/2020 12/22/20 | Pending | -- | -- | -- |
| 11/04/2020 11/04/20 | Price Changed | $670,000 | -2.9% | $244 / Sq Ft |
| 10/20/2020 10/20/20 | For Sale | $690,000 | -- | $251 / Sq Ft |
Tax History Compared to Growth
Tax History
| Year | Tax Paid | Tax Assessment Tax Assessment Total Assessment is a certain percentage of the fair market value that is determined by local assessors to be the total taxable value of land and additions on the property. | Land | Improvement |
|---|---|---|---|---|
| 2025 | $8,498 | $673,200 | $402,900 | $270,300 |
| 2024 | $8,342 | $684,478 | $466,931 | $217,547 |
| 2023 | $8,342 | $671,058 | $457,776 | $213,282 |
| 2022 | $8,234 | $657,900 | $448,800 | $209,100 |
| 2021 | $1,943 | $106,609 | $27,094 | $79,515 |
| 2019 | $1,888 | $103,449 | $26,292 | $77,157 |
| 2018 | $1,802 | $101,422 | $25,777 | $75,645 |
| 2017 | $1,725 | $99,434 | $25,272 | $74,162 |
| 2016 | $1,645 | $97,485 | $24,777 | $72,708 |
| 2015 | $1,590 | $96,021 | $24,405 | $71,616 |
| 2014 | $1,529 | $94,141 | $23,927 | $70,214 |
Agents Affiliated with this Home
-
Jeff Rosenberger

Seller's Agent in 2024
Jeff Rosenberger
R.a.m. Realty
(925) 913-9900
2 in this area
115 Total Sales
-
K
Buyer's Agent in 2024
Katie Cao
-
Jim Jones

Seller's Agent in 2021
Jim Jones
Jim Jones Realty
(925) 228-9810
1 in this area
11 Total Sales
-
Joe You

Buyer's Agent in 2021
Joe You
Better Homes/mann & Assc
(925) 628-6068
1 in this area
17 Total Sales
Map
Source: Contra Costa Association of REALTORS®
MLS Number: 40926073
APN: 110-235-016-0
- 2087 Brook St
- 2670 Crescent Dr
- 2057 Highland Dr
- 2219 Acacia Dr
- 3010 Grant St
- 2748 Eastgate Ave
- 2948 Glenside Dr
- 3060 Grant St
- 2779 Richard Ave
- 3025 Gratton Way
- 2678 Mayfair Ave
- 2847 Avon Ave
- 3242 Ida Dr
- 2249 Hillsborough Ct Unit 5
- 3189 Fitzpatrick Dr
- 2081 Olivera Rd Unit E
- 2867 Gillet Ave
- 2876 Hilltop Rd
- 3119 Meadowbrook Dr
- 3117 Meadowbrook Dr
