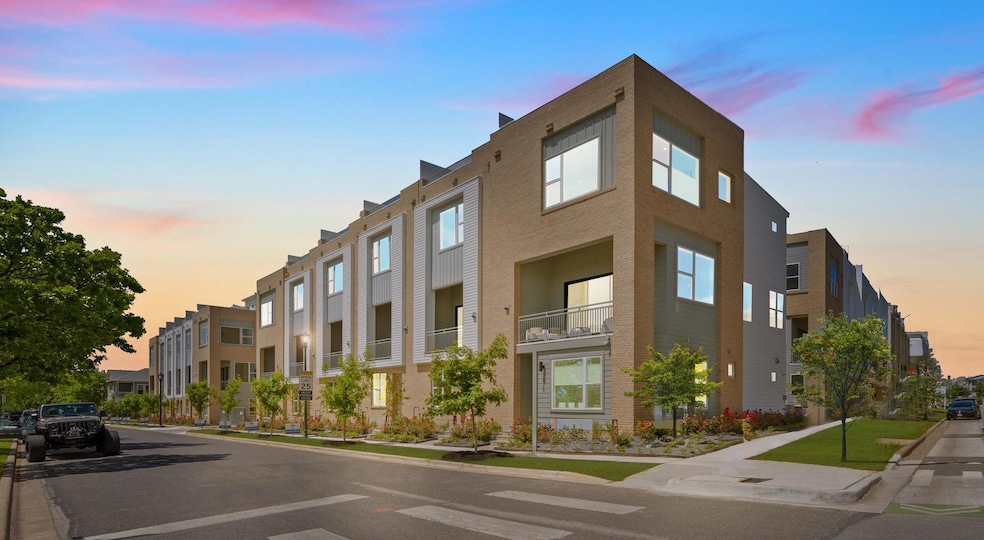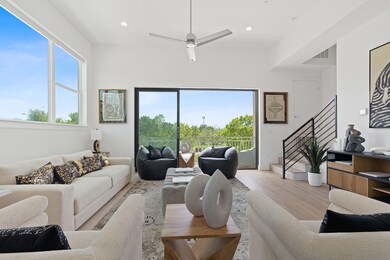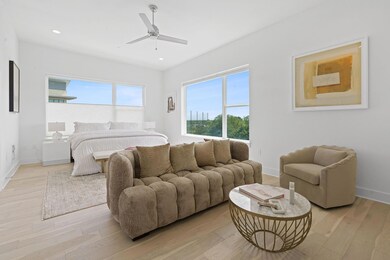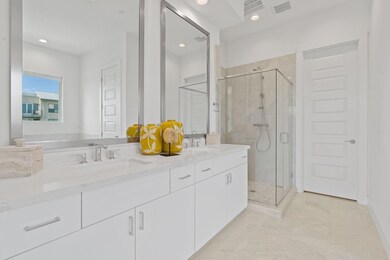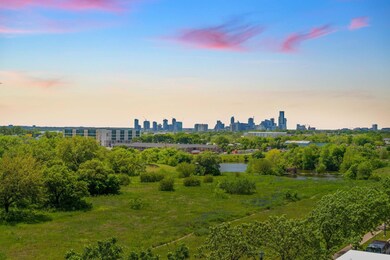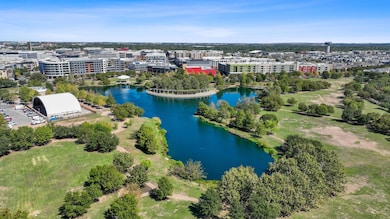
2805 Mccurdy St Unit 8 Austin, TX 78723
Mueller NeighborhoodEstimated payment $5,381/month
Highlights
- New Construction
- In Ground Pool
- Open Floorplan
- Maplewood Elementary School Rated A-
- 0.16 Acre Lot
- Community Lake
About This Home
We’re thrilled to introduce you to our brand new community in Mueller, ideally situated at the corner of Berkman & Manor Rd. Get ready for contemporary living at its best, w/stunning downtown views & the premier southwest Greenway as an extension of your backyard. This community offers a truly exceptional living experience. This home boasts 3 bedrooms, each w/its own ensuite bathroom, ensuring privacy & convenience for everyone. The kitchen is a chef's dream, featuring a large island & top-of-the-line Bosch appliances. The open concept living area is perfect for entertaining, & the large 10-foot sliding glass doors lead to a beautiful balcony overlooking a serene courtyard. The home is flooded w/natural light, thanks to the expansive windows, creating an open & airy atmosphere. The primary retreat is a true oasis, featuring a spacious soaking tub & a walk-in shower w/Hansberry fixture. Throughout the home, you'll find wood floors, quartz countertops, & high-end finishes, creating a luxurious and contemporary feel. There is nothing quite like this home. It's the epitome of modern living in a vibrant and thriving community. W/parks, hiking trails, playgrounds, & dog parks, there's no shortage of outdoor spaces to enjoy. Whether you're looking to take a leisurely stroll or get active, Mueller has it all. Let’s not forget about the pools! W/2 pools to choose from, you can cool off on those hot summer days &enjoy some quality time w/family & friends! Mueller is a haven for foodies &shoppers, w/over 40 eateries & retail areas to explore. From trendy cafes to boutique stores, you'll find everything you need rt at your doorstep. This new community in Mueller is a true gem. W/ its prime location, contemporary homes, &an array of amenities, it offers the perfect balance of convenience &luxury. Don't miss out on this incredible opportunity to be part of this thriving community. If you have any questions or would like to schedule a visit, pls reach out to the sales team.
Last Listed By
Team Price Real Estate Brokerage Phone: (512) 919-0653 License #0640327 Listed on: 07/25/2024

Property Details
Home Type
- Condominium
Est. Annual Taxes
- $95
Year Built
- Built in 2024 | New Construction
Lot Details
- North Facing Home
- Landscaped
- Level Lot
HOA Fees
- $350 Monthly HOA Fees
Parking
- 2 Car Attached Garage
- Community Parking Structure
Home Design
- Brick Exterior Construction
- Slab Foundation
- Frame Construction
- Blown-In Insulation
- Membrane Roofing
- Metal Roof
- Board and Batten Siding
- Vertical Siding
- Masonry Siding
- HardiePlank Type
- Radiant Barrier
Interior Spaces
- 2,194 Sq Ft Home
- 3-Story Property
- Open Floorplan
- Wired For Data
- Vaulted Ceiling
- Ceiling Fan
- Recessed Lighting
- Blinds
- Entrance Foyer
- Neighborhood Views
- Gas Dryer Hookup
Kitchen
- Open to Family Room
- Breakfast Bar
- Self-Cleaning Convection Oven
- Built-In Gas Oven
- Gas Cooktop
- Microwave
- Plumbed For Ice Maker
- Dishwasher
- ENERGY STAR Qualified Appliances
- Kitchen Island
- Quartz Countertops
- Disposal
Flooring
- Wood
- Tile
Bedrooms and Bathrooms
- 3 Bedrooms | 1 Main Level Bedroom
- Walk-In Closet
- Double Vanity
- Soaking Tub
- Separate Shower
Home Security
- Smart Home
- In Wall Pest System
Eco-Friendly Details
- ENERGY STAR Qualified Equipment
Outdoor Features
- In Ground Pool
- Balcony
- Covered patio or porch
- Rain Gutters
Location
- Property is near public transit
- Property is near a golf course
- City Lot
Schools
- Blanton Elementary School
- Lamar Middle School
- Northeast Early College High School
Utilities
- Forced Air Zoned Heating and Cooling System
- Vented Exhaust Fan
- Heating System Uses Natural Gas
- Natural Gas Not Available
- High Speed Internet
Listing and Financial Details
- Assessor Parcel Number 02151632430000
- Tax Block 59C
Community Details
Overview
- Association fees include common area maintenance
- Mueller Poa
- Built by Austin Modern Lofts LLC
- Mueller Subdivision
- Electric Vehicle Charging Station
- Community Lake
Amenities
- Picnic Area
- Common Area
- Clubhouse
- Office
- Community Mailbox
Recreation
- Community Pool
- Dog Park
Map
Home Values in the Area
Average Home Value in this Area
Tax History
| Year | Tax Paid | Tax Assessment Tax Assessment Total Assessment is a certain percentage of the fair market value that is determined by local assessors to be the total taxable value of land and additions on the property. | Land | Improvement |
|---|---|---|---|---|
| 2023 | $95 | $4,800 | $4,800 | $0 |
| 2022 | $20 | $1,000 | $1,000 | $0 |
| 2021 | $11 | $500 | $500 | $0 |
Property History
| Date | Event | Price | Change | Sq Ft Price |
|---|---|---|---|---|
| 02/13/2025 02/13/25 | Pending | -- | -- | -- |
| 07/25/2024 07/25/24 | For Sale | $899,000 | -- | $410 / Sq Ft |
Purchase History
| Date | Type | Sale Price | Title Company |
|---|---|---|---|
| Deed | -- | None Listed On Document |
Mortgage History
| Date | Status | Loan Amount | Loan Type |
|---|---|---|---|
| Open | $663,200 | New Conventional | |
| Closed | $576,006 | FHA | |
| Closed | $196,005 | New Conventional |
Similar Homes in Austin, TX
Source: Unlock MLS (Austin Board of REALTORS®)
MLS Number: 3016383
APN: 940421
- 2805 Mccurdy St Unit 2
- 2805 Mccurdy St Unit 10
- 2805 Mccurdy St Unit 8
- 3824 Berkman Dr
- 3903 Threadgill St
- 3812 Berkman Dr
- 3807 Threadgill St
- 4004 Berkman Dr
- 4048 Berkman Dr
- 4003 Vaughan St
- 4108 Berkman Dr
- 3808 Mattie St
- 2513 Moreno St
- 3600 Jetson Way Unit 1108
- 4001 Teaff St
- 3900 Tilley St
- 2200 McFly St Unit 6103
- 2209 McFly Place
- 4216 Threadgill St
- 3813 Tilley St
