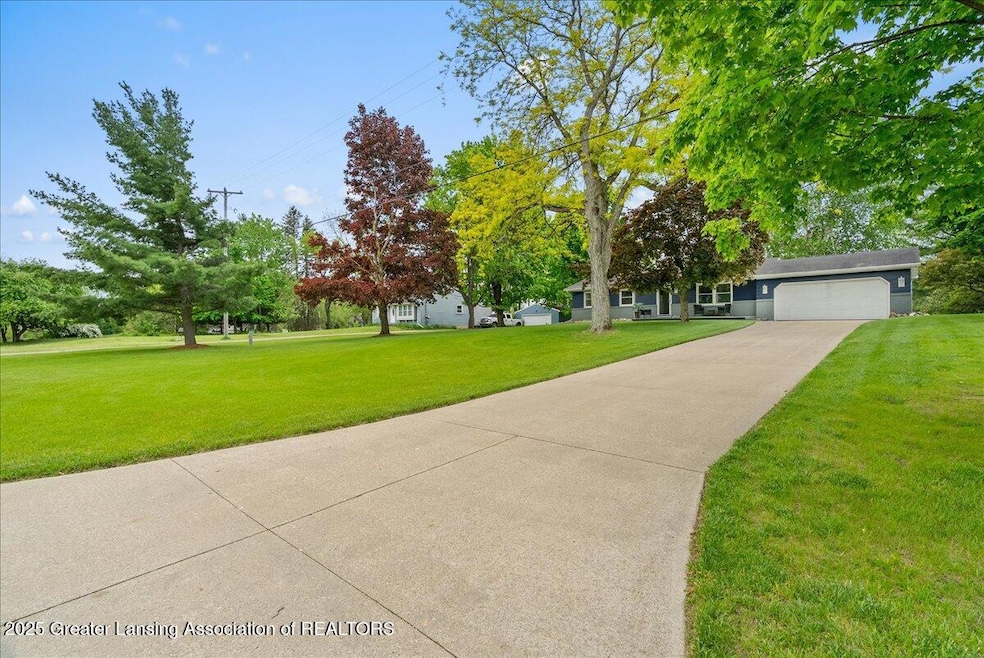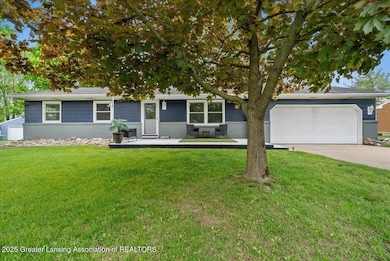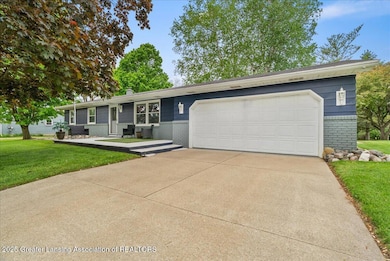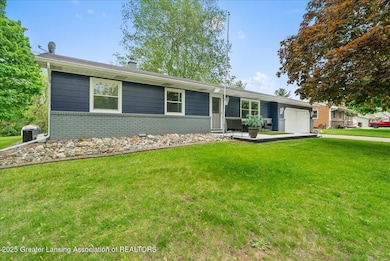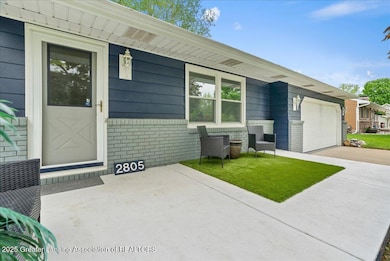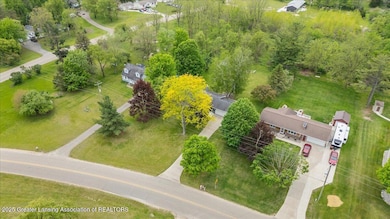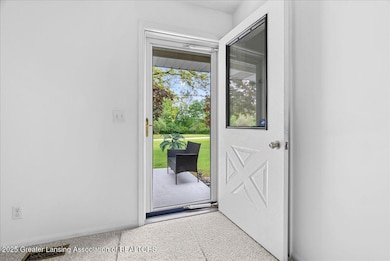
2805 N Stewart Rd Charlotte, MI 48813
Estimated payment $1,487/month
Highlights
- Hot Property
- Cathedral Ceiling
- Covered patio or porch
- Deck
- Ranch Style House
- Beamed Ceilings
About This Home
*Best & Final due by 4 pm on Saturday, May 24.* This beautifully maintained home checks all the boxes! 3-bedroom, 2-bathroom ranch offering the perfect balance of peaceful country living and convenient access to town. Located in the desirable Potterville School District, this home sits on over half an acre with gorgeous landscaping, a spacious backyard, and a large cement patio ideal for relaxing or entertaining.Step inside to an open-concept living space with vaulted ceilings and charming beam details that create a warm, inviting atmosphere. Brand new carpet in the living room adds comfort, while the freshly painted exterior gives the home crisp curb appeal. The main floor includes first-floor laundry for convenience, with the option to relocate it downstairs. The finished walk-out basement features a cozy gas fireplace and plenty of room for entertaining, hobbies, or movie nights.Additional highlights include a storage shed, ample outdoor space for gardening or play, and a quick commute to Charlotte, Potterville, Lansing, and surrounding areas.Schedule your showing today!
Listing Agent
RE/MAX Real Estate Professionals Dewitt Brokerage Phone: 517-669-8118 License #6501387790

Co-Listing Agent
RE/MAX Real Estate Professionals Dewitt Brokerage Phone: 517-669-8118 License #6501460184
Open House Schedule
-
Saturday, May 24, 202512:00 to 2:00 pm5/24/2025 12:00:00 PM +00:005/24/2025 2:00:00 PM +00:00Add to Calendar
Home Details
Home Type
- Single Family
Est. Annual Taxes
- $2,961
Year Built
- Built in 1977
Lot Details
- 0.6 Acre Lot
- Lot Dimensions are 116x255
- Property fronts a county road
- Back Yard
Home Design
- Ranch Style House
- Block Foundation
- Shingle Roof
- Aluminum Siding
Interior Spaces
- Beamed Ceilings
- Cathedral Ceiling
- Living Room
- Dining Room
Kitchen
- Gas Oven
- Self-Cleaning Oven
- Gas Range
- Microwave
- Dishwasher
- Disposal
Flooring
- Carpet
- Tile
Bedrooms and Bathrooms
- 3 Bedrooms
- 2 Full Bathrooms
Laundry
- Laundry Room
- Laundry in multiple locations
- Dryer
- Washer
Finished Basement
- Walk-Out Basement
- Basement Fills Entire Space Under The House
- Fireplace in Basement
- Laundry in Basement
Parking
- Attached Garage
- Driveway
Outdoor Features
- Deck
- Covered patio or porch
- Shed
Utilities
- Forced Air Heating and Cooling System
- Heating System Uses Natural Gas
- Well
- Gas Water Heater
- Water Purifier
- Water Softener is Owned
- Septic Tank
Map
Home Values in the Area
Average Home Value in this Area
Tax History
| Year | Tax Paid | Tax Assessment Tax Assessment Total Assessment is a certain percentage of the fair market value that is determined by local assessors to be the total taxable value of land and additions on the property. | Land | Improvement |
|---|---|---|---|---|
| 2024 | $1,546 | $94,400 | $0 | $0 |
| 2023 | $1,438 | $86,000 | $0 | $0 |
| 2022 | $2,633 | $75,900 | $0 | $0 |
| 2021 | $2,397 | $72,700 | $0 | $0 |
| 2020 | $2,344 | $68,900 | $0 | $0 |
| 2019 | $2,316 | $68,100 | $0 | $0 |
| 2018 | $2,190 | $64,864 | $0 | $0 |
| 2017 | $1,768 | $65,327 | $0 | $0 |
| 2016 | -- | $61,506 | $0 | $0 |
| 2015 | -- | $53,199 | $0 | $0 |
| 2014 | -- | $50,932 | $0 | $0 |
| 2013 | -- | $54,280 | $0 | $0 |
Property History
| Date | Event | Price | Change | Sq Ft Price |
|---|---|---|---|---|
| 05/21/2025 05/21/25 | For Sale | $222,500 | +78.7% | $120 / Sq Ft |
| 01/18/2017 01/18/17 | Sold | $124,533 | -4.1% | $67 / Sq Ft |
| 12/23/2016 12/23/16 | Pending | -- | -- | -- |
| 12/13/2016 12/13/16 | For Sale | $129,900 | -- | $70 / Sq Ft |
Purchase History
| Date | Type | Sale Price | Title Company |
|---|---|---|---|
| Warranty Deed | $124,533 | Midstate Title Agency Llc |
Similar Homes in Charlotte, MI
Source: Greater Lansing Association of Realtors®
MLS Number: 288290
APN: 070-034-100-043-00
- 3049 Mcconnell Hwy
- 2468 Lansing Rd
- 1991 N Stewart Rd
- 2882 Maureen Dr
- 198 Constitution Cir
- 1266 Nicholas Ln
- 1077 Gidner Rd
- 2122 E Vermontville Hwy
- 0 Nicholas Ln
- 0 N Hartel Rd Unit 23561368
- 0 N Hartel Rd Unit 25022494
- 4493 Sunset Dr
- 0 Rolling Hills Dr
- 3215 E Crandell Dr Unit 2932
- 1761 Lansing Rd
- 3507 E Daryls Way
- 924 Chads Way
- 0 E Gresham Hwy
- 0 Packard Hwy
- 1181 Maple Leaf Ct Unit 29
