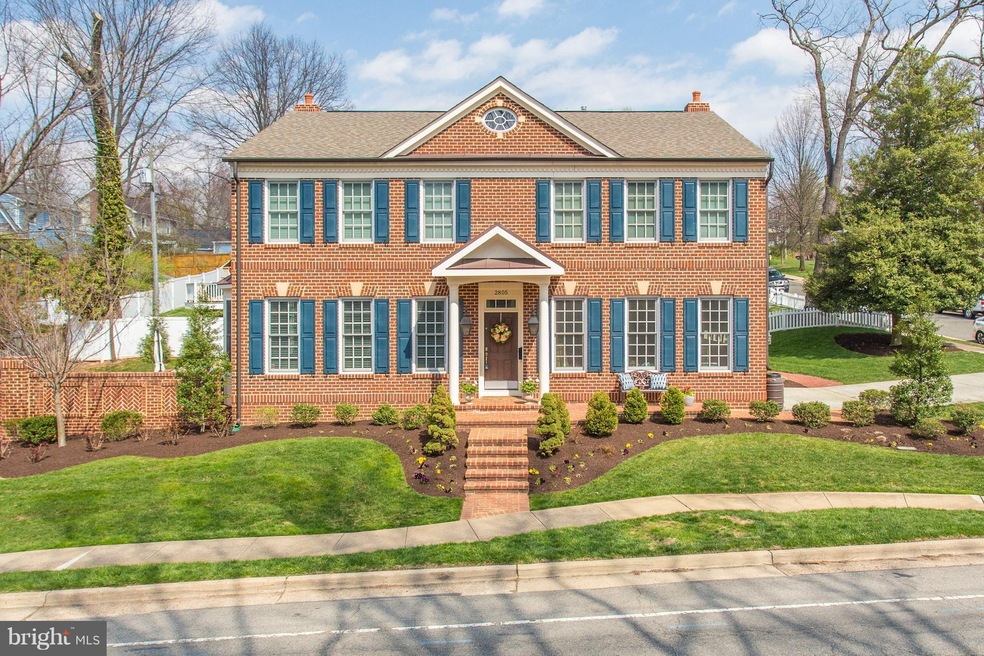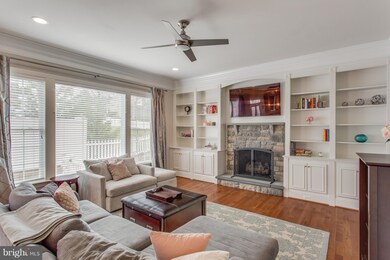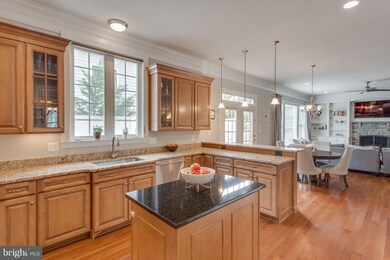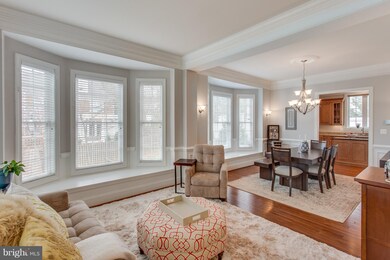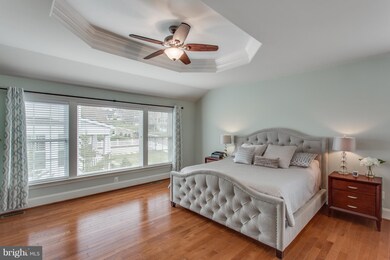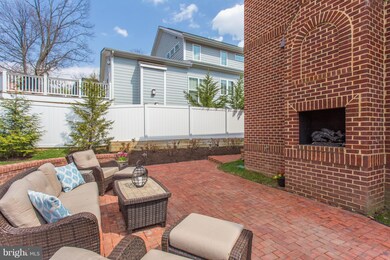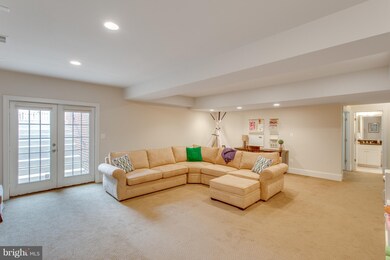
2805 Russell Rd Alexandria, VA 22305
Del Ray NeighborhoodHighlights
- Eat-In Gourmet Kitchen
- Colonial Architecture
- Attic
- Open Floorplan
- Wood Flooring
- Corner Lot
About This Home
As of April 20212012 all-brick Colonial w/ over $315K in upgrades. Like new! Open main lvl w/ 9-10' ceilings, chef's kitchen w/ granite, Wolf & Sub-Zero appliances, breakfast & family rm w/ gas fp. 2 w-i closets, tray ceiling & spa-Like bath in MBR, hallway built-ins, walkout LL w/ wine cellar, rec rm, guest suite & storage. Lg & fully fenced private yard w/ outdoor fireplace & patio. MOTIVATED SELLER
Last Agent to Sell the Property
TTR Sotheby's International Realty Listed on: 10/04/2018

Home Details
Home Type
- Single Family
Est. Annual Taxes
- $14,952
Year Built
- Built in 2012
Lot Details
- 9,878 Sq Ft Lot
- Picket Fence
- Back Yard Fenced
- Decorative Fence
- Panel Fence
- Landscaped
- Corner Lot
- Property is in very good condition
- Property is zoned R 8
Parking
- 2 Car Attached Garage
- Parking Storage or Cabinetry
- Side Facing Garage
- Garage Door Opener
- Driveway
- Off-Street Parking
Home Design
- Colonial Architecture
- Brick Exterior Construction
Interior Spaces
- 4,351 Sq Ft Home
- Property has 3 Levels
- Open Floorplan
- Built-In Features
- Chair Railings
- Crown Molding
- Wainscoting
- Tray Ceiling
- Ceiling height of 9 feet or more
- Ceiling Fan
- Recessed Lighting
- Fireplace Mantel
- Insulated Windows
- Window Treatments
- Bay Window
- Window Screens
- French Doors
- Insulated Doors
- Entrance Foyer
- Family Room Off Kitchen
- Combination Dining and Living Room
- Game Room
- Storage Room
- Utility Room
- Wood Flooring
- Attic
Kitchen
- Eat-In Gourmet Kitchen
- Breakfast Room
- Gas Oven or Range
- Range Hood
- Microwave
- Extra Refrigerator or Freezer
- Ice Maker
- Dishwasher
- Kitchen Island
- Upgraded Countertops
- Disposal
Bedrooms and Bathrooms
- En-Suite Primary Bedroom
- En-Suite Bathroom
Laundry
- Laundry Room
- Front Loading Dryer
- ENERGY STAR Qualified Washer
Finished Basement
- Heated Basement
- Walk-Up Access
- Connecting Stairway
- Side Exterior Basement Entry
- Sump Pump
- Basement Windows
Home Security
- Home Security System
- Fire and Smoke Detector
Outdoor Features
- Patio
Schools
- George Washington Middle School
- Alexandria City High School
Utilities
- Forced Air Heating and Cooling System
- Programmable Thermostat
- 60 Gallon+ Natural Gas Water Heater
Community Details
- No Home Owners Association
- Built by CALVERT LUXURY HOMES
- Mount Ida Subdivision
Listing and Financial Details
- Tax Lot 1
- Assessor Parcel Number 60022760
Ownership History
Purchase Details
Home Financials for this Owner
Home Financials are based on the most recent Mortgage that was taken out on this home.Purchase Details
Home Financials for this Owner
Home Financials are based on the most recent Mortgage that was taken out on this home.Purchase Details
Home Financials for this Owner
Home Financials are based on the most recent Mortgage that was taken out on this home.Similar Homes in Alexandria, VA
Home Values in the Area
Average Home Value in this Area
Purchase History
| Date | Type | Sale Price | Title Company |
|---|---|---|---|
| Warranty Deed | $1,445,000 | Attorney | |
| Warranty Deed | $1,215,000 | Attorney | |
| Special Warranty Deed | $1,255,000 | -- |
Mortgage History
| Date | Status | Loan Amount | Loan Type |
|---|---|---|---|
| Open | $1,000,000 | New Conventional | |
| Closed | $250,000 | Credit Line Revolving | |
| Previous Owner | $912,000 | New Conventional | |
| Previous Owner | $952,000 | New Conventional | |
| Previous Owner | $1,004,000 | New Conventional |
Property History
| Date | Event | Price | Change | Sq Ft Price |
|---|---|---|---|---|
| 04/14/2021 04/14/21 | Sold | $1,445,000 | +7.0% | $316 / Sq Ft |
| 03/26/2021 03/26/21 | Pending | -- | -- | -- |
| 03/25/2021 03/25/21 | For Sale | $1,350,000 | +11.1% | $295 / Sq Ft |
| 12/07/2018 12/07/18 | Sold | $1,215,000 | -2.7% | $279 / Sq Ft |
| 10/28/2018 10/28/18 | Pending | -- | -- | -- |
| 10/04/2018 10/04/18 | For Sale | $1,249,000 | -0.5% | $287 / Sq Ft |
| 11/20/2013 11/20/13 | Sold | $1,255,000 | -3.5% | $288 / Sq Ft |
| 10/21/2013 10/21/13 | Pending | -- | -- | -- |
| 08/29/2013 08/29/13 | Price Changed | $1,299,900 | -7.1% | $299 / Sq Ft |
| 05/25/2013 05/25/13 | Price Changed | $1,399,900 | -3.4% | $322 / Sq Ft |
| 04/30/2013 04/30/13 | Price Changed | $1,449,900 | -3.3% | $333 / Sq Ft |
| 11/16/2012 11/16/12 | For Sale | $1,499,900 | -- | $345 / Sq Ft |
Tax History Compared to Growth
Tax History
| Year | Tax Paid | Tax Assessment Tax Assessment Total Assessment is a certain percentage of the fair market value that is determined by local assessors to be the total taxable value of land and additions on the property. | Land | Improvement |
|---|---|---|---|---|
| 2025 | $17,651 | $1,464,519 | $567,410 | $897,109 |
| 2024 | $17,651 | $1,464,519 | $567,410 | $897,109 |
| 2023 | $16,256 | $1,464,519 | $567,410 | $897,109 |
| 2022 | $15,664 | $1,411,186 | $530,290 | $880,896 |
| 2021 | $15,129 | $1,362,978 | $482,082 | $880,896 |
| 2020 | $15,332 | $1,297,606 | $463,540 | $834,066 |
| 2019 | $13,707 | $1,353,388 | $433,415 | $919,973 |
| 2018 | $15,729 | $1,391,989 | $433,415 | $958,574 |
| 2017 | $14,952 | $1,323,191 | $401,310 | $921,881 |
| 2016 | $14,032 | $1,307,756 | $385,875 | $921,881 |
| 2015 | $13,401 | $1,284,872 | $385,875 | $898,997 |
| 2014 | $13,483 | $1,292,747 | $393,750 | $898,997 |
Agents Affiliated with this Home
-
Jodie Burns

Seller's Agent in 2021
Jodie Burns
McEnearney Associates
(571) 228-5790
4 in this area
50 Total Sales
-
Katherine Bertles Hennigan

Buyer's Agent in 2021
Katherine Bertles Hennigan
Corcoran McEnearney
(202) 321-3427
3 in this area
72 Total Sales
-
Phyllis Patterson

Seller's Agent in 2018
Phyllis Patterson
TTR Sotheby's International Realty
(703) 310-6201
19 in this area
552 Total Sales
-
Daryl Andrews
D
Seller's Agent in 2013
Daryl Andrews
Andrews Marketing Solutions, LLC
(703) 622-0022
4 in this area
10 Total Sales
-
Ed Mead
E
Seller Co-Listing Agent in 2013
Ed Mead
Andrews Marketing Solutions, LLC
(240) 498-3387
Map
Source: Bright MLS
MLS Number: 1008352904
APN: 024.01-01-50
- 2908 Landover St
- 3107 Russell Rd
- 2923 Landover St
- 3010 Landover St
- 320 -1/2 Mansion Dr
- 3113 Circle Hill Rd
- 19-A W Uhler Ave
- 59 W Del Ray Ave
- 6 W Mount Ida Ave
- 19 W Wyatt Ave
- 4 Ancell St
- 3306 Landover St
- 22 W Del Ray Ave
- 3017 Fulton St
- 233 Tennessee Ave
- 802 Beverley Dr
- 3041 Manning St
- 3210 Old Dominion Blvd
- 3029 Manning St
- 2413 Taylor Ave
