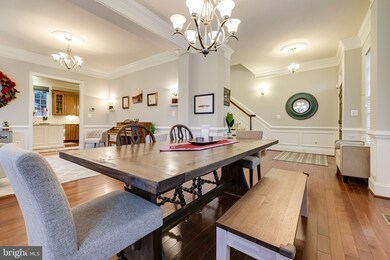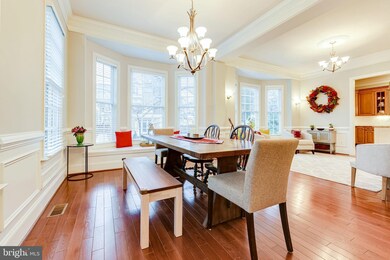
2805 Russell Rd Alexandria, VA 22305
Del Ray NeighborhoodHighlights
- Eat-In Gourmet Kitchen
- Colonial Architecture
- Vaulted Ceiling
- Open Floorplan
- Recreation Room
- Wood Flooring
About This Home
As of April 2021Tucked behind a charming picket fence, this 2012 brick Colonial has over 4300SF of luxe living space featuring soaring ceilings and many special details. The main level boasts flexible living spaces, a chef’s kitchen with premium appliances, a breakfast area and family room with built-ins and gas fireplace, and a powder room. Upstairs are four large bedrooms including a primary bedroom with tray ceilings, sitting area, two walk-in closets and ensuite bathroom with oversized walk-in shower, soaking tub and separate WC. Laundry is conveniently located on this level. The walk-out basement features a spacious recreation room, wine storage closet, 5th bedroom, full bath and bonus storage room, ready to be finished into media room or home gym. Terrific outdoor areas include brick patios and decorative walls, an exterior gas fireplace, gas lanterns, extensive landscaping and plenty of lush lawn. Ideally located just a quick stroll to “The Avenue” and all that Del Ray offers; minutes to Old Town and Amazon HQ2. All offers due by Fri, 3/26 at 5:00PM.
Home Details
Home Type
- Single Family
Est. Annual Taxes
- $14,662
Year Built
- Built in 2012
Lot Details
- 9,878 Sq Ft Lot
- Picket Fence
- Property is Fully Fenced
- Decorative Fence
- Landscaped
- Extensive Hardscape
- Corner Lot
- Side Yard
- Property is in excellent condition
- Property is zoned R 8
Parking
- 2 Car Direct Access Garage
- 2 Driveway Spaces
- Parking Storage or Cabinetry
- Side Facing Garage
- Garage Door Opener
Home Design
- Colonial Architecture
- Brick Exterior Construction
- Architectural Shingle Roof
Interior Spaces
- Property has 3 Levels
- Open Floorplan
- Built-In Features
- Chair Railings
- Wainscoting
- Tray Ceiling
- Vaulted Ceiling
- Ceiling Fan
- Recessed Lighting
- 2 Fireplaces
- Stone Fireplace
- Fireplace Mantel
- Brick Fireplace
- Gas Fireplace
- ENERGY STAR Qualified Windows
- Window Treatments
- Bay Window
- French Doors
- ENERGY STAR Qualified Doors
- Family Room Off Kitchen
- Living Room
- Formal Dining Room
- Recreation Room
- Hobby Room
- Attic
Kitchen
- Eat-In Gourmet Kitchen
- Breakfast Room
- Gas Oven or Range
- Built-In Range
- Range Hood
- Built-In Microwave
- Extra Refrigerator or Freezer
- Ice Maker
- Dishwasher
- Stainless Steel Appliances
- Kitchen Island
- Upgraded Countertops
- Wine Rack
- Disposal
Flooring
- Wood
- Carpet
Bedrooms and Bathrooms
- En-Suite Primary Bedroom
- En-Suite Bathroom
- Walk-In Closet
- Soaking Tub
Laundry
- Laundry Room
- Laundry on upper level
- Dryer
- Washer
Finished Basement
- Heated Basement
- Walk-Up Access
- Connecting Stairway
- Side Exterior Basement Entry
- Sump Pump
- Basement Windows
Home Security
- Home Security System
- Flood Lights
Outdoor Features
- Patio
- Exterior Lighting
- Outdoor Storage
- Wrap Around Porch
Schools
- Mount Vernon Elementary School
- George Washington Middle School
- Alexandria City High School
Utilities
- Central Heating and Cooling System
- Above Ground Utilities
- Natural Gas Water Heater
- Municipal Trash
- Phone Available
- Cable TV Available
Community Details
- No Home Owners Association
- Mount Ida Subdivision
Listing and Financial Details
- Tax Lot 1
- Assessor Parcel Number 024.01-01-50
Ownership History
Purchase Details
Home Financials for this Owner
Home Financials are based on the most recent Mortgage that was taken out on this home.Purchase Details
Home Financials for this Owner
Home Financials are based on the most recent Mortgage that was taken out on this home.Purchase Details
Home Financials for this Owner
Home Financials are based on the most recent Mortgage that was taken out on this home.Similar Homes in Alexandria, VA
Home Values in the Area
Average Home Value in this Area
Purchase History
| Date | Type | Sale Price | Title Company |
|---|---|---|---|
| Warranty Deed | $1,445,000 | Attorney | |
| Warranty Deed | $1,215,000 | Attorney | |
| Special Warranty Deed | $1,255,000 | -- |
Mortgage History
| Date | Status | Loan Amount | Loan Type |
|---|---|---|---|
| Open | $1,000,000 | New Conventional | |
| Closed | $250,000 | Credit Line Revolving | |
| Previous Owner | $912,000 | New Conventional | |
| Previous Owner | $952,000 | New Conventional | |
| Previous Owner | $1,004,000 | New Conventional |
Property History
| Date | Event | Price | Change | Sq Ft Price |
|---|---|---|---|---|
| 04/14/2021 04/14/21 | Sold | $1,445,000 | +7.0% | $316 / Sq Ft |
| 03/26/2021 03/26/21 | Pending | -- | -- | -- |
| 03/25/2021 03/25/21 | For Sale | $1,350,000 | +11.1% | $295 / Sq Ft |
| 12/07/2018 12/07/18 | Sold | $1,215,000 | -2.7% | $279 / Sq Ft |
| 10/28/2018 10/28/18 | Pending | -- | -- | -- |
| 10/04/2018 10/04/18 | For Sale | $1,249,000 | -0.5% | $287 / Sq Ft |
| 11/20/2013 11/20/13 | Sold | $1,255,000 | -3.5% | $288 / Sq Ft |
| 10/21/2013 10/21/13 | Pending | -- | -- | -- |
| 08/29/2013 08/29/13 | Price Changed | $1,299,900 | -7.1% | $299 / Sq Ft |
| 05/25/2013 05/25/13 | Price Changed | $1,399,900 | -3.4% | $322 / Sq Ft |
| 04/30/2013 04/30/13 | Price Changed | $1,449,900 | -3.3% | $333 / Sq Ft |
| 11/16/2012 11/16/12 | For Sale | $1,499,900 | -- | $345 / Sq Ft |
Tax History Compared to Growth
Tax History
| Year | Tax Paid | Tax Assessment Tax Assessment Total Assessment is a certain percentage of the fair market value that is determined by local assessors to be the total taxable value of land and additions on the property. | Land | Improvement |
|---|---|---|---|---|
| 2025 | $17,651 | $1,464,519 | $567,410 | $897,109 |
| 2024 | $17,651 | $1,464,519 | $567,410 | $897,109 |
| 2023 | $16,256 | $1,464,519 | $567,410 | $897,109 |
| 2022 | $15,664 | $1,411,186 | $530,290 | $880,896 |
| 2021 | $15,129 | $1,362,978 | $482,082 | $880,896 |
| 2020 | $15,332 | $1,297,606 | $463,540 | $834,066 |
| 2019 | $13,707 | $1,353,388 | $433,415 | $919,973 |
| 2018 | $15,729 | $1,391,989 | $433,415 | $958,574 |
| 2017 | $14,952 | $1,323,191 | $401,310 | $921,881 |
| 2016 | $14,032 | $1,307,756 | $385,875 | $921,881 |
| 2015 | $13,401 | $1,284,872 | $385,875 | $898,997 |
| 2014 | $13,483 | $1,292,747 | $393,750 | $898,997 |
Agents Affiliated with this Home
-
Jodie Burns

Seller's Agent in 2021
Jodie Burns
McEnearney Associates
(571) 228-5790
4 in this area
50 Total Sales
-
Katherine Bertles Hennigan

Buyer's Agent in 2021
Katherine Bertles Hennigan
Corcoran McEnearney
(202) 321-3427
3 in this area
72 Total Sales
-
Phyllis Patterson

Seller's Agent in 2018
Phyllis Patterson
TTR Sotheby's International Realty
(703) 310-6201
19 in this area
552 Total Sales
-
Daryl Andrews
D
Seller's Agent in 2013
Daryl Andrews
Andrews Marketing Solutions, LLC
(703) 622-0022
4 in this area
10 Total Sales
-
Ed Mead
E
Seller Co-Listing Agent in 2013
Ed Mead
Andrews Marketing Solutions, LLC
(240) 498-3387
Map
Source: Bright MLS
MLS Number: VAAX257168
APN: 024.01-01-50
- 2908 Landover St
- 2923 Landover St
- 3107 Russell Rd
- 320 -1/2 Mansion Dr
- 3010 Landover St
- 19-A W Uhler Ave
- 59 W Del Ray Ave
- 3113 Circle Hill Rd
- 6 W Mount Ida Ave
- 19 W Wyatt Ave
- 4 Ancell St
- 22 W Del Ray Ave
- 3306 Landover St
- 3017 Fulton St
- 233 Tennessee Ave
- 2413 Taylor Ave
- 3041 Manning St
- 3029 Manning St
- 802 Beverley Dr
- 1 E Custis Ave





