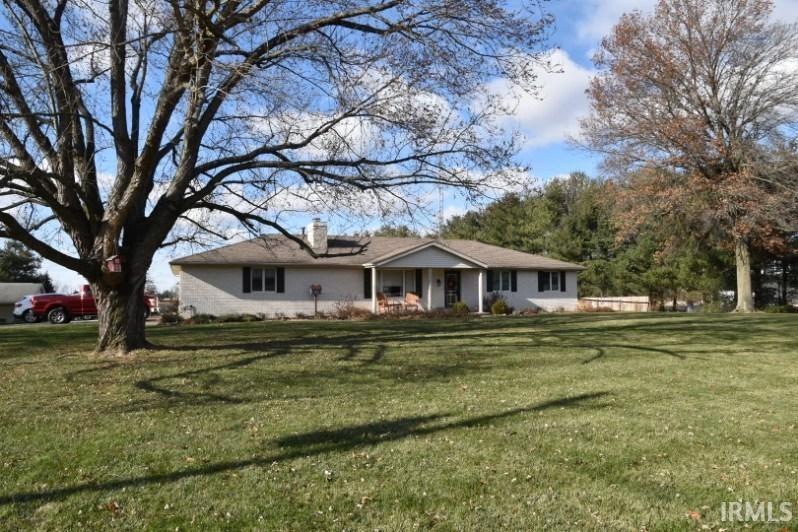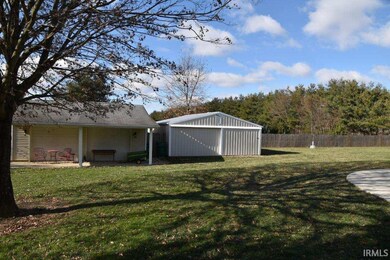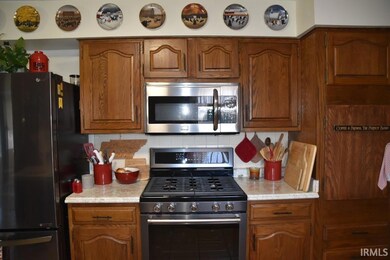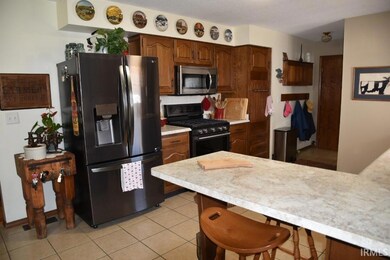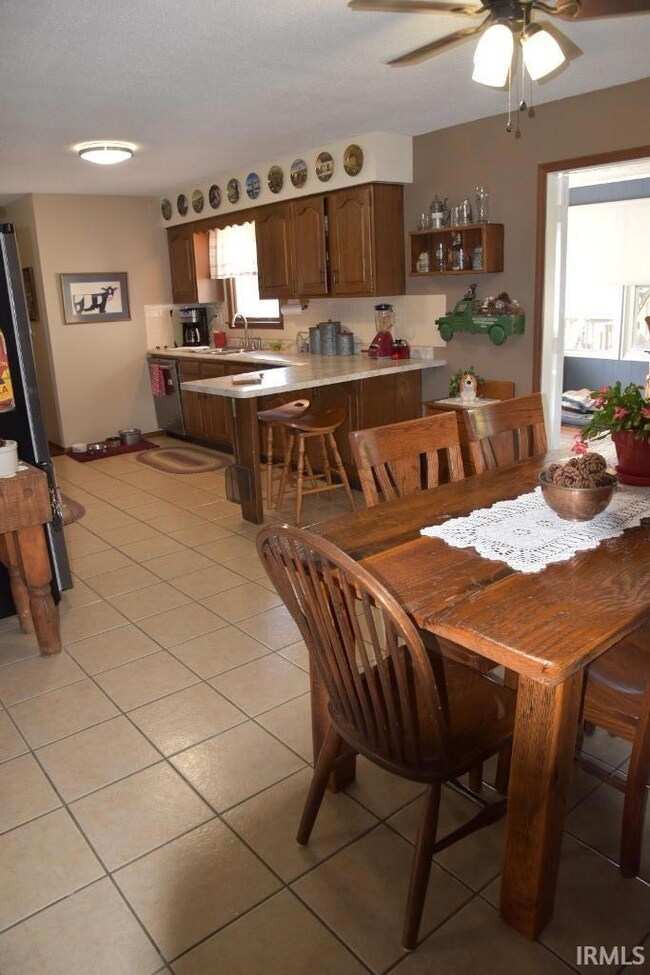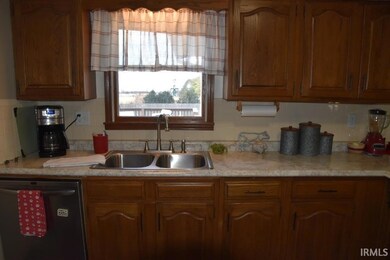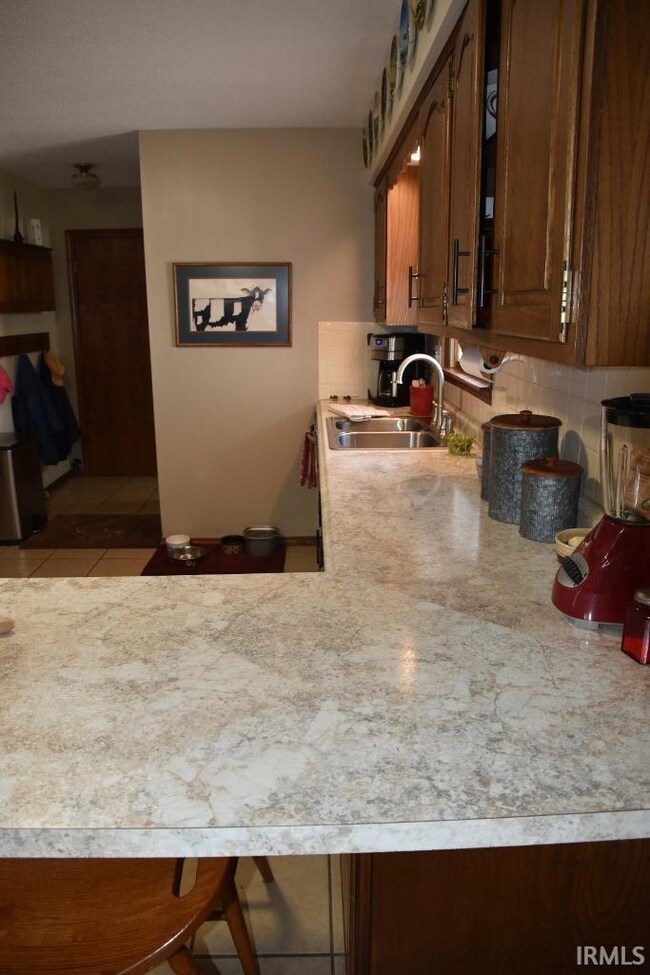
Highlights
- Ranch Style House
- Wood Flooring
- Community Fire Pit
- Selma Elementary School Rated A-
- Workshop
- Formal Dining Room
About This Home
As of February 2024This full brick home sits across from Cardinal Hills golf course and includes a 26x27 Pole barn along with an attached 2 car and a 26x24 detached garage all on 1.32 acres. Property shows mature and newly planted trees along with seasonal landscaping, a fully fenced backyard, multi level decks and a newly built in fire pit giving plenty of room to entertain. Beautiful hardwood floors and gas log fireplace set the tone of the home to lead you to a formal dining room and spacious kitchen with breakfast bar. Kitchen appliances will stay. Steps off the dining room you will find yourself in the 4 season room that is cooled and heated that leads you to the decks and the backyard. Just inside from the 2 car attached garage you will find a conveniently located half bath. Nice size 3 bedrooms all with double closets. Primary hall bathroom suite includes laundry area.
Last Agent to Sell the Property
Berkshire Hathaway Indiana Realty Brokerage Phone: 765-749-0285 Listed on: 12/01/2023

Last Buyer's Agent
Kathleen Brandenburg
RE/MAX Evolve

Home Details
Home Type
- Single Family
Est. Annual Taxes
- $1,794
Year Built
- Built in 1980
Lot Details
- 1.32 Acre Lot
- Rural Setting
- Picket Fence
- Privacy Fence
- Wood Fence
- Landscaped
- Level Lot
Parking
- 2 Car Attached Garage
- Garage Door Opener
- Driveway
- Off-Street Parking
Home Design
- Ranch Style House
- Brick Exterior Construction
- Asphalt Roof
Interior Spaces
- 1,612 Sq Ft Home
- Ceiling Fan
- Double Pane Windows
- Living Room with Fireplace
- Formal Dining Room
- Workshop
- Crawl Space
- Pull Down Stairs to Attic
- Gas Dryer Hookup
Kitchen
- Eat-In Kitchen
- Breakfast Bar
- Electric Oven or Range
- Laminate Countertops
Flooring
- Wood
- Laminate
- Tile
Bedrooms and Bathrooms
- 3 Bedrooms
- <<tubWithShowerToken>>
Home Security
- Storm Doors
- Carbon Monoxide Detectors
- Fire and Smoke Detector
Outdoor Features
- Porch
Schools
- Selma Elementary And Middle School
- Wapahani High School
Utilities
- Forced Air Heating and Cooling System
- Heating System Uses Gas
- Private Company Owned Well
- Well
- Cable TV Available
- TV Antenna
Community Details
- Community Fire Pit
Listing and Financial Details
- Assessor Parcel Number 18-12-20-400-007.000-010
Ownership History
Purchase Details
Home Financials for this Owner
Home Financials are based on the most recent Mortgage that was taken out on this home.Purchase Details
Home Financials for this Owner
Home Financials are based on the most recent Mortgage that was taken out on this home.Purchase Details
Home Financials for this Owner
Home Financials are based on the most recent Mortgage that was taken out on this home.Similar Homes in Selma, IN
Home Values in the Area
Average Home Value in this Area
Purchase History
| Date | Type | Sale Price | Title Company |
|---|---|---|---|
| Warranty Deed | $288,000 | None Listed On Document | |
| Warranty Deed | -- | None Available | |
| Warranty Deed | -- | None Available |
Mortgage History
| Date | Status | Loan Amount | Loan Type |
|---|---|---|---|
| Open | $172,800 | New Conventional | |
| Previous Owner | $135,938 | FHA | |
| Previous Owner | $145,500 | New Conventional |
Property History
| Date | Event | Price | Change | Sq Ft Price |
|---|---|---|---|---|
| 02/29/2024 02/29/24 | Sold | $288,000 | -3.8% | $179 / Sq Ft |
| 01/29/2024 01/29/24 | Pending | -- | -- | -- |
| 12/01/2023 12/01/23 | For Sale | $299,500 | +87.2% | $186 / Sq Ft |
| 08/30/2019 08/30/19 | Sold | $160,000 | 0.0% | $99 / Sq Ft |
| 08/08/2019 08/08/19 | Pending | -- | -- | -- |
| 08/05/2019 08/05/19 | For Sale | $160,000 | 0.0% | $99 / Sq Ft |
| 06/09/2019 06/09/19 | Pending | -- | -- | -- |
| 06/07/2019 06/07/19 | For Sale | $160,000 | -- | $99 / Sq Ft |
Tax History Compared to Growth
Tax History
| Year | Tax Paid | Tax Assessment Tax Assessment Total Assessment is a certain percentage of the fair market value that is determined by local assessors to be the total taxable value of land and additions on the property. | Land | Improvement |
|---|---|---|---|---|
| 2024 | $1,430 | $208,200 | $27,900 | $180,300 |
| 2023 | $1,576 | $208,200 | $27,900 | $180,300 |
| 2022 | $1,773 | $210,300 | $27,900 | $182,400 |
| 2021 | $1,720 | $190,700 | $23,900 | $166,800 |
| 2020 | $1,531 | $166,300 | $23,900 | $142,400 |
| 2019 | $1,312 | $152,500 | $22,800 | $129,700 |
| 2018 | $1,262 | $153,100 | $22,800 | $130,300 |
| 2017 | $1,367 | $165,000 | $22,800 | $142,200 |
| 2016 | $1,505 | $181,000 | $22,800 | $158,200 |
| 2014 | $1,547 | $179,900 | $23,300 | $156,600 |
| 2013 | -- | $178,500 | $23,300 | $155,200 |
Agents Affiliated with this Home
-
Amy Rickert
A
Seller's Agent in 2024
Amy Rickert
Berkshire Hathaway Indiana Realty
(765) 284-6313
5 Total Sales
-
K
Buyer's Agent in 2024
Kathleen Brandenburg
RE/MAX
-
Rebekah Hanna

Seller's Agent in 2019
Rebekah Hanna
RE/MAX
(765) 760-4556
421 Total Sales
-
J
Buyer's Agent in 2019
Jim Nicholson
Nicholson Realty 2.0 LLC
Map
Source: Indiana Regional MLS
MLS Number: 202343404
APN: 18-12-20-400-007.000-010
- 2510 S Whitney Rd
- 3000 S County Road 600 E
- 8800 E Liberty Dr
- ** E Piccadilly Rd
- 6913 E Jackson St
- 6507 E Piccadilly Rd
- 9105 E Jackson St
- 804 S Albany St
- 208 S Williams St
- 11000 E County Road 170 S
- 6613 E Hickory Ln
- 3000 S County Road 6000 E
- 0 E Fairway Dr
- 4308 E Maple Manor Pkwy
- 0 S Burlington Unit 22852763
- 0 S Burlington Unit 22852764
- 0 S Burlington Unit 202507671
- 0 S Burlington Unit MBR22026096
- 0 S Burlington Unit 202507587
- 4610 S Burlington Dr
