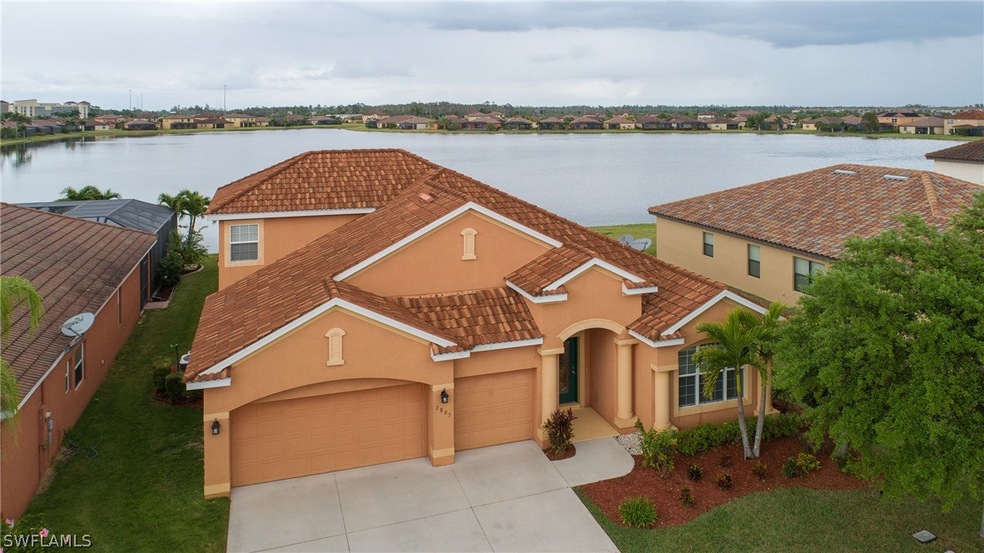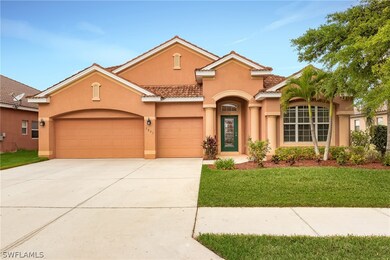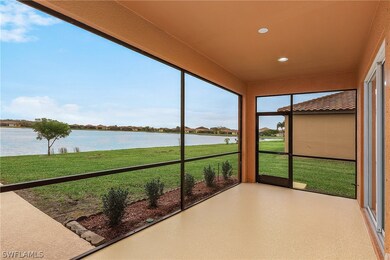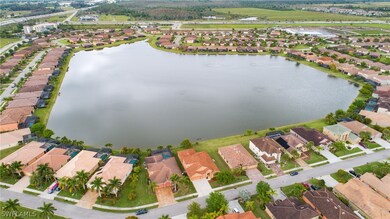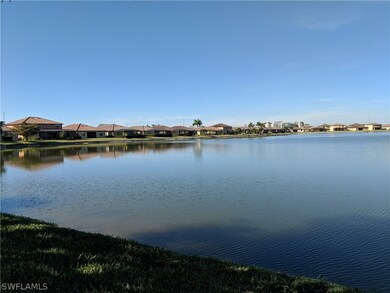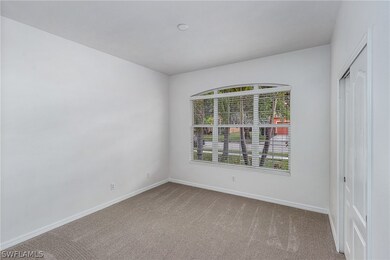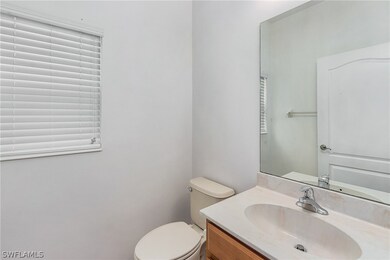
2805 Via Piazza Loop Fort Myers, FL 33905
The Forum NeighborhoodHighlights
- Lake Front
- Main Floor Primary Bedroom
- Home Office
- Gated Community
- Guest Suites
- Porch
About This Home
As of February 2020You will feel right at home in this amazing LAKEFRONT 3,106 square foot, 4 bedroom (2nd floor bonus room can be 5th bedroom with a full bathroom), 4.5 bathroom, 3 car garage home in the gated community of Promenade West at The Forum. This move-in ready home also features an Office/Den and a Large 2nd Floor Bonus room with full bathroom. New A/C System just installed April 2019! Everyday is like vacation with beautiful lake views from most rooms of the home. There is a large, screen enclosed porch to lounge on and enjoy the beautiful lake views. The spacious kitchen features an abundance of cabinets and has a kitchen island with electric and long breakfast bar and also features all stainless steel appliances (side-by-side refrigerator new). Don't hesitate to make this lovely lakefront home yours!
Last Agent to Sell the Property
Fred Strickroot
HomeNet License #260001157 Listed on: 08/02/2019
Last Buyer's Agent
Out of area Non Member
FGC Non-MLS Office License #258009804
Home Details
Home Type
- Single Family
Est. Annual Taxes
- $5,980
Year Built
- Built in 2008
Lot Details
- 9,322 Sq Ft Lot
- Lot Dimensions are 70 x 135 x 70 x 135
- Lake Front
- South Facing Home
- Rectangular Lot
- Sprinkler System
HOA Fees
Parking
- 3 Car Attached Garage
- Garage Door Opener
Home Design
- Tile Roof
- Stucco
Interior Spaces
- 3,107 Sq Ft Home
- 2-Story Property
- Tray Ceiling
- Single Hung Windows
- Entrance Foyer
- Home Office
- Lake Views
Kitchen
- Eat-In Kitchen
- Range
- Microwave
- Freezer
- Ice Maker
- Dishwasher
- Kitchen Island
Flooring
- Carpet
- Tile
Bedrooms and Bathrooms
- 4 Bedrooms
- Primary Bedroom on Main
- Split Bedroom Floorplan
- Bathtub
- Separate Shower
Laundry
- Dryer
- Washer
Home Security
- Security Gate
- Fire and Smoke Detector
Outdoor Features
- Screened Patio
- Porch
Utilities
- Central Heating and Cooling System
- Underground Utilities
- Cable TV Available
Listing and Financial Details
- Legal Lot and Block 206 / 800
- Assessor Parcel Number 27-44-25-P1-00800.2060
Community Details
Overview
- Association fees include ground maintenance
- Association Phone (239) 454-1101
- Promenade West Subdivision
Additional Features
- Guest Suites
- Gated Community
Ownership History
Purchase Details
Home Financials for this Owner
Home Financials are based on the most recent Mortgage that was taken out on this home.Purchase Details
Home Financials for this Owner
Home Financials are based on the most recent Mortgage that was taken out on this home.Purchase Details
Purchase Details
Purchase Details
Home Financials for this Owner
Home Financials are based on the most recent Mortgage that was taken out on this home.Similar Homes in Fort Myers, FL
Home Values in the Area
Average Home Value in this Area
Purchase History
| Date | Type | Sale Price | Title Company |
|---|---|---|---|
| Warranty Deed | $320,000 | Island Ttl Svcs Inc | |
| Special Warranty Deed | $260,000 | Island Title Services Inc | |
| Special Warranty Deed | -- | Attorney | |
| Deed | $275,400 | None Available | |
| Corporate Deed | $320,000 | Titleworks Of Sw Florida Inc |
Mortgage History
| Date | Status | Loan Amount | Loan Type |
|---|---|---|---|
| Open | $235,000 | New Conventional | |
| Closed | $256,000 | New Conventional | |
| Previous Owner | $315,056 | FHA |
Property History
| Date | Event | Price | Change | Sq Ft Price |
|---|---|---|---|---|
| 02/14/2020 02/14/20 | Sold | $320,000 | 0.0% | $103 / Sq Ft |
| 02/14/2020 02/14/20 | Sold | $320,000 | -3.0% | $103 / Sq Ft |
| 01/15/2020 01/15/20 | Pending | -- | -- | -- |
| 12/17/2019 12/17/19 | Pending | -- | -- | -- |
| 11/18/2019 11/18/19 | Price Changed | $329,900 | -2.9% | $106 / Sq Ft |
| 11/05/2019 11/05/19 | Price Changed | $339,900 | -1.4% | $109 / Sq Ft |
| 10/10/2019 10/10/19 | Price Changed | $344,900 | -1.4% | $111 / Sq Ft |
| 08/22/2019 08/22/19 | Price Changed | $349,900 | -2.8% | $113 / Sq Ft |
| 08/02/2019 08/02/19 | For Sale | $359,900 | 0.0% | $116 / Sq Ft |
| 05/19/2019 05/19/19 | Price Changed | $359,900 | -6.5% | $116 / Sq Ft |
| 03/21/2019 03/21/19 | For Sale | $384,900 | +48.0% | $124 / Sq Ft |
| 10/18/2018 10/18/18 | Sold | $260,000 | -20.0% | $84 / Sq Ft |
| 09/18/2018 09/18/18 | Pending | -- | -- | -- |
| 06/22/2018 06/22/18 | For Sale | $325,000 | -- | $105 / Sq Ft |
Tax History Compared to Growth
Tax History
| Year | Tax Paid | Tax Assessment Tax Assessment Total Assessment is a certain percentage of the fair market value that is determined by local assessors to be the total taxable value of land and additions on the property. | Land | Improvement |
|---|---|---|---|---|
| 2024 | $5,074 | $320,788 | -- | -- |
| 2023 | $5,074 | $311,445 | $0 | $0 |
| 2022 | $5,045 | $302,374 | $0 | $0 |
| 2021 | $5,135 | $293,567 | $72,960 | $220,607 |
| 2020 | $5,793 | $282,632 | $71,600 | $211,032 |
| 2019 | $5,767 | $276,178 | $70,950 | $205,228 |
| 2018 | $5,980 | $280,205 | $70,950 | $209,255 |
| 2017 | $3,632 | $199,758 | $0 | $0 |
| 2016 | $3,602 | $254,675 | $62,500 | $192,175 |
| 2015 | $3,603 | $272,287 | $60,000 | $212,287 |
| 2014 | -- | $249,808 | $45,000 | $204,808 |
| 2013 | -- | $240,596 | $33,600 | $206,996 |
Agents Affiliated with this Home
-
Fred Strickroot

Seller's Agent in 2020
Fred Strickroot
HOMENET
(727) 835-5567
18 Total Sales
-
O
Buyer's Agent in 2020
Out of area Non Member
FGC Non-MLS Office
-
Troy Molde

Seller's Agent in 2018
Troy Molde
TM Listings, LLC
(612) 363-8322
114 Total Sales
Map
Source: Florida Gulf Coast Multiple Listing Service
MLS Number: 219052136
APN: 27-44-25-P1-00800.2060
- 2808 Via Piazza Loop
- 2796 Via Piazza Loop
- 2798 Via Piazza Loop
- 9344 Via Murano Ct
- 2842 Via Piazza Loop
- 2877 Via Piazza Loop
- 2846 Via Piazza Loop
- 2851 Via Campania St
- 2738 Via Piazza Loop
- 9302 Via San Giovani St
- 9923 Via San Marco Loop
- 9928 Via San Marco Loop
- 3186 Antica St
- 3227 Antica St
- 10006 Salina St
- 10006 Via San Marco Loop
- 3032 Via Rialto St
- 10020 Ravello Blvd
- 10033 Salina St
- 3298 Antica St
