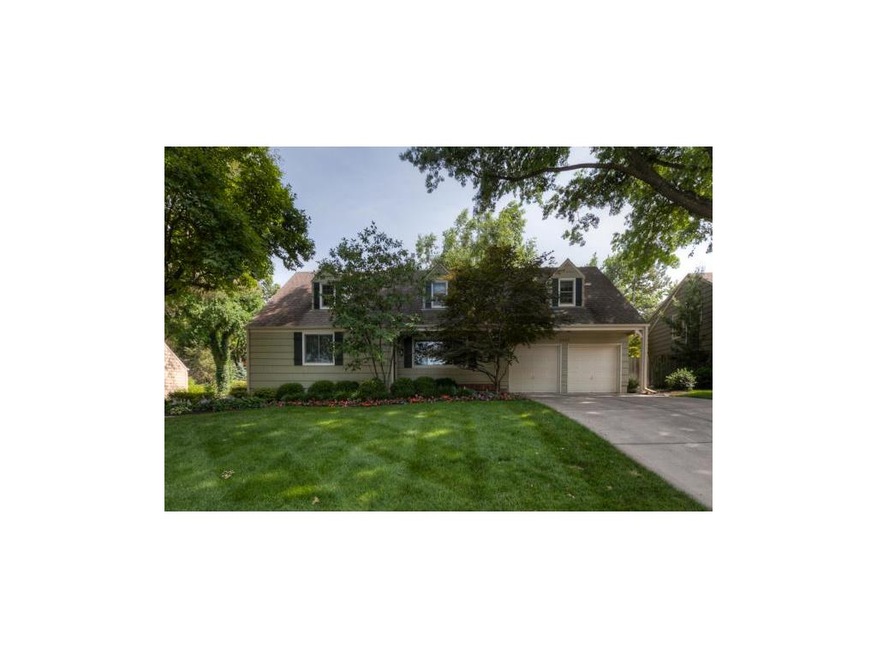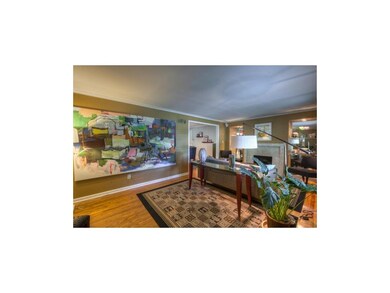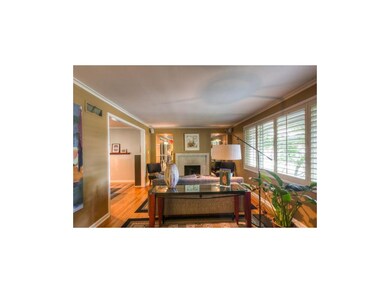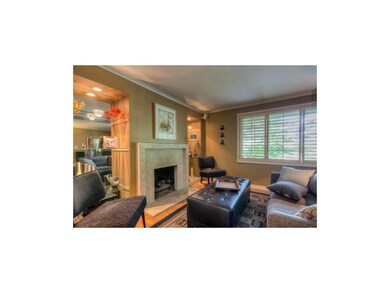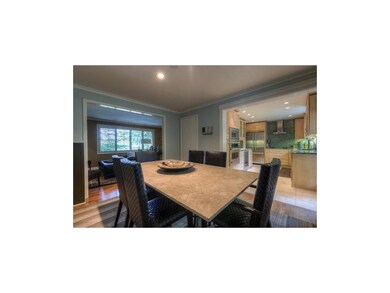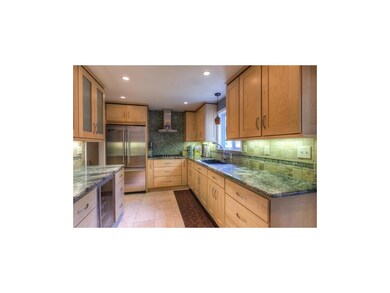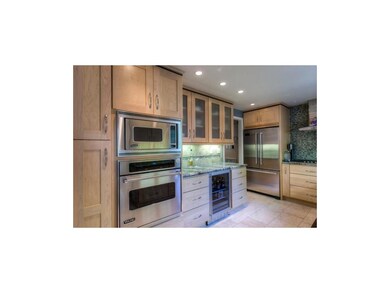
2805 W 71st St Prairie Village, KS 66208
Highlights
- Spa
- Cape Cod Architecture
- Living Room with Fireplace
- Belinder Elementary School Rated A
- Deck
- Recreation Room
About This Home
As of November 2019You will be totally amazed when you walk thru the door to this most amazing home. Totally redone with top quality finishes. Kitchen is a chef's dream! Every amenity imaginable. Beautiful hardwoods & fixtures in every room. The upper level Master Suite is situated for privacy & boasts adjoining spa like bath, sitting room & huge walk-in closets. Tile floors in the glass enclosed patio invite lazy afternoons and casual entertaining. Live at your own private park. Rolling green, flower gardens and shade trees are just part of this tranquil setting. Enjoy the oversize wood deck w/bench seating, koi pond, waterfall and relaxing fire pit.
Last Agent to Sell the Property
RE/MAX State Line License #BR00022118 Listed on: 06/08/2012

Home Details
Home Type
- Single Family
Est. Annual Taxes
- $3,079
Year Built
- Built in 1951
Lot Details
- 0.26 Acre Lot
- Wood Fence
- Level Lot
- Sprinkler System
- Many Trees
HOA Fees
- $5 Monthly HOA Fees
Parking
- 2 Car Attached Garage
- Inside Entrance
- Front Facing Garage
- Garage Door Opener
Home Design
- Cape Cod Architecture
- Composition Roof
- Shingle Siding
Interior Spaces
- Wet Bar: Ceiling Fan(s), Ceramic Tiles, Carpet, Fireplace, Wet Bar, Shades/Blinds, Shower Only, Built-in Features, Double Vanity, Separate Shower And Tub, Whirlpool Tub, Cathedral/Vaulted Ceiling, Cedar Closet(s), Walk-In Closet(s), Shower Over Tub, Hardwood, All Window Coverings
- Built-In Features: Ceiling Fan(s), Ceramic Tiles, Carpet, Fireplace, Wet Bar, Shades/Blinds, Shower Only, Built-in Features, Double Vanity, Separate Shower And Tub, Whirlpool Tub, Cathedral/Vaulted Ceiling, Cedar Closet(s), Walk-In Closet(s), Shower Over Tub, Hardwood, All Window Coverings
- Vaulted Ceiling
- Ceiling Fan: Ceiling Fan(s), Ceramic Tiles, Carpet, Fireplace, Wet Bar, Shades/Blinds, Shower Only, Built-in Features, Double Vanity, Separate Shower And Tub, Whirlpool Tub, Cathedral/Vaulted Ceiling, Cedar Closet(s), Walk-In Closet(s), Shower Over Tub, Hardwood, All Window Coverings
- Skylights
- Gas Fireplace
- Shades
- Plantation Shutters
- Drapes & Rods
- Family Room
- Living Room with Fireplace
- 2 Fireplaces
- Sitting Room
- Formal Dining Room
- Home Office
- Recreation Room
- Screened Porch
- Fire and Smoke Detector
- Sink Near Laundry
Kitchen
- Gas Oven or Range
- Built-In Range
- Dishwasher
- Granite Countertops
- Laminate Countertops
- Disposal
Flooring
- Wood
- Wall to Wall Carpet
- Linoleum
- Laminate
- Stone
- Ceramic Tile
- Luxury Vinyl Plank Tile
- Luxury Vinyl Tile
Bedrooms and Bathrooms
- 4 Bedrooms
- Main Floor Bedroom
- Cedar Closet: Ceiling Fan(s), Ceramic Tiles, Carpet, Fireplace, Wet Bar, Shades/Blinds, Shower Only, Built-in Features, Double Vanity, Separate Shower And Tub, Whirlpool Tub, Cathedral/Vaulted Ceiling, Cedar Closet(s), Walk-In Closet(s), Shower Over Tub, Hardwood, All Window Coverings
- Walk-In Closet: Ceiling Fan(s), Ceramic Tiles, Carpet, Fireplace, Wet Bar, Shades/Blinds, Shower Only, Built-in Features, Double Vanity, Separate Shower And Tub, Whirlpool Tub, Cathedral/Vaulted Ceiling, Cedar Closet(s), Walk-In Closet(s), Shower Over Tub, Hardwood, All Window Coverings
- 3 Full Bathrooms
- Double Vanity
- Whirlpool Bathtub
- Ceiling Fan(s)
Finished Basement
- Sump Pump
- Fireplace in Basement
- Bedroom in Basement
- Laundry in Basement
Outdoor Features
- Spa
- Deck
Schools
- Belinder Elementary School
- Sm East High School
Additional Features
- City Lot
- Forced Air Zoned Heating and Cooling System
Community Details
- Prairie Hills Subdivision
Listing and Financial Details
- Exclusions: Hot Tub
- Assessor Parcel Number OP45000004 0032
Ownership History
Purchase Details
Home Financials for this Owner
Home Financials are based on the most recent Mortgage that was taken out on this home.Purchase Details
Purchase Details
Home Financials for this Owner
Home Financials are based on the most recent Mortgage that was taken out on this home.Purchase Details
Similar Homes in the area
Home Values in the Area
Average Home Value in this Area
Purchase History
| Date | Type | Sale Price | Title Company |
|---|---|---|---|
| Warranty Deed | -- | Continental Title Company | |
| Deed | -- | Chicago Title | |
| Interfamily Deed Transfer | -- | None Available |
Mortgage History
| Date | Status | Loan Amount | Loan Type |
|---|---|---|---|
| Open | $107,000 | Credit Line Revolving | |
| Open | $454,500 | New Conventional | |
| Closed | $450,700 | New Conventional | |
| Previous Owner | $84,000 | Credit Line Revolving | |
| Previous Owner | $59,335 | New Conventional | |
| Previous Owner | $51,196 | Credit Line Revolving | |
| Previous Owner | $292,000 | New Conventional |
Property History
| Date | Event | Price | Change | Sq Ft Price |
|---|---|---|---|---|
| 11/15/2019 11/15/19 | Sold | -- | -- | -- |
| 09/19/2019 09/19/19 | For Sale | $468,000 | +20.0% | $157 / Sq Ft |
| 07/27/2012 07/27/12 | Sold | -- | -- | -- |
| 06/18/2012 06/18/12 | Pending | -- | -- | -- |
| 06/08/2012 06/08/12 | For Sale | $390,000 | -- | $198 / Sq Ft |
Tax History Compared to Growth
Tax History
| Year | Tax Paid | Tax Assessment Tax Assessment Total Assessment is a certain percentage of the fair market value that is determined by local assessors to be the total taxable value of land and additions on the property. | Land | Improvement |
|---|---|---|---|---|
| 2024 | $7,998 | $68,931 | $20,033 | $48,898 |
| 2023 | $8,148 | $69,794 | $19,074 | $50,720 |
| 2022 | $7,007 | $59,789 | $16,589 | $43,200 |
| 2021 | $6,671 | $54,142 | $16,589 | $37,553 |
| 2020 | $6,655 | $53,440 | $15,082 | $38,358 |
| 2019 | $6,476 | $51,646 | $12,561 | $39,085 |
| 2018 | $6,358 | $50,658 | $11,966 | $38,692 |
| 2017 | $6,292 | $49,485 | $9,197 | $40,288 |
| 2016 | $5,789 | $44,758 | $7,076 | $37,682 |
| 2015 | $5,650 | $44,091 | $7,076 | $37,015 |
| 2013 | -- | $41,941 | $6,153 | $35,788 |
Agents Affiliated with this Home
-

Seller's Agent in 2019
Sirenna Beyer
ReeceNichols - Country Club Plaza
(816) 591-5186
4 in this area
66 Total Sales
-

Buyer's Agent in 2019
Mary Riffel
ReeceNichols - Leawood
(816) 419-6235
3 in this area
66 Total Sales
-

Seller's Agent in 2012
Melanie Jacobs Mcgraw
RE/MAX State Line
(800) 467-0031
1 in this area
45 Total Sales
-
J
Seller Co-Listing Agent in 2012
Janice Mackay
ReeceNichols - Lees Summit
(816) 985-8416
1 in this area
21 Total Sales
Map
Source: Heartland MLS
MLS Number: 1783814
APN: OP45000004-0032
- 2705 W 73rd St
- 3310 W 71st Terrace
- 2300 W 71st Terrace
- 3405 W 71st St
- 2207 W 71st St
- 2210 W 73rd St
- 2225 W 74th St
- 3508 W 73rd Terrace
- 3316 W 75th St
- 2011 W 73rd St
- 2201 W 74th St
- 7536 Fairway St
- 1295 W 71st Terrace
- 1296 W 72nd Terrace
- 2014 W 74th St
- 3523 W 74th St
- 7566 Norwood St
- 2802 W 66th Terrace
- 7619 Chadwick St
- 7635 Fairway St
