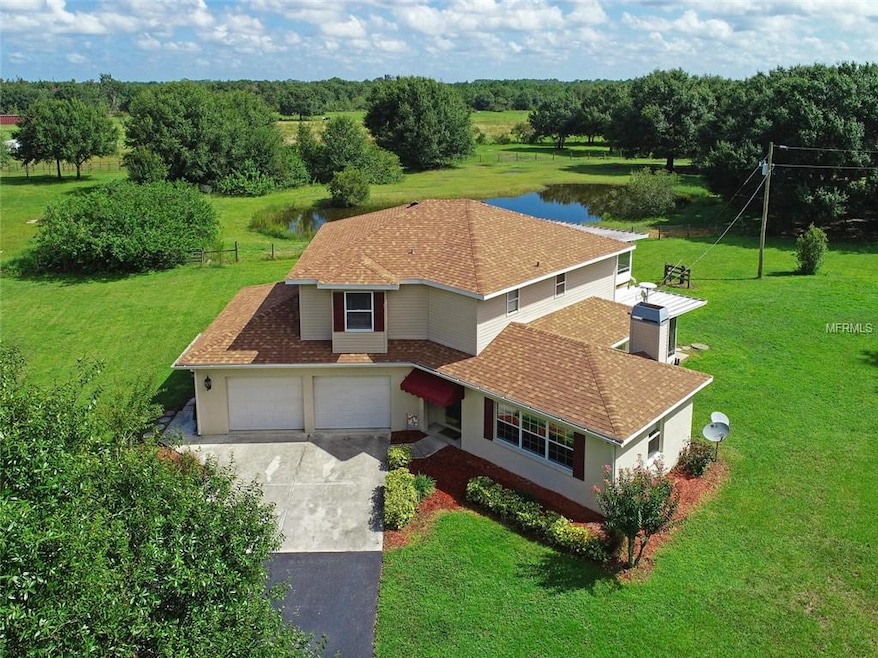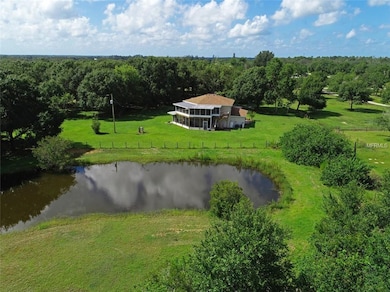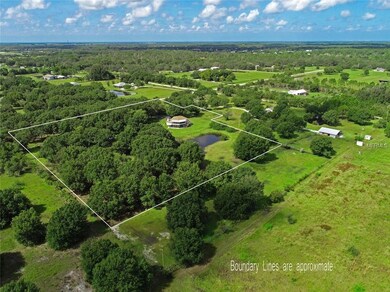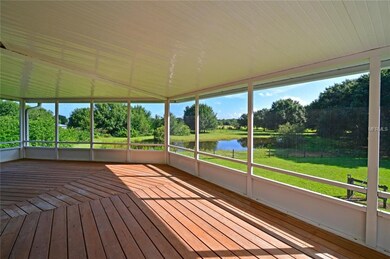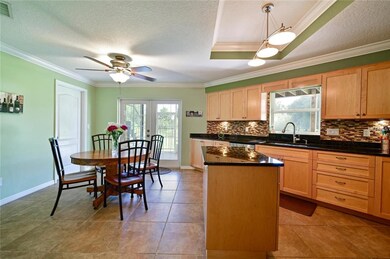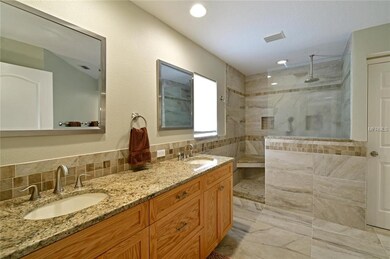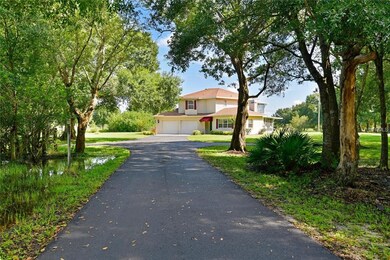
28055 Gopher Hill Rd Myakka City, FL 34251
Myakka City NeighborhoodHighlights
- Barn
- Oak Trees
- 4.85 Acre Lot
- Lakewood Ranch High School Rated A-
- View of Trees or Woods
- Family Room with Fireplace
About This Home
As of April 2025Welcome to this beautiful Myakka City home that is situated on just under 5 acres in Pomello Park. It is located only 11 miles from Lakewood Ranch and 13 from I-75! Entering through the front gates, enjoy the gorgeous canopy of oak trees as you pull down the paved driveway of your new 3 bedrooms 2.5 bath home. Offering two fenced pastures, a two stall barn equipped with electric and water that is perfect for raising horses. Two of the major expenses have been taken care of, the roof was replaced in 2016, and new ice cold AC system installed in 2017! The fully remodeled kitchen is adorned with granite counter tops, glass tile backsplash, large island, and stainless steel appliances. There are two enormous screened porches that wrap around the back of the home providing serene views of the beautiful acreage and pond. The large stone woodburning fireplace and wood flooring in the great room make for a wonderful place for the family to gather. All bathrooms have been updated with granite counter tops. The master bath is totally remodeled. The oversized garage has duct work in place for an easy conversion to a master ensuite or mother-in-law suite. There is plenty of space for boats or your RV with a large carport in the back next to your barn. Bring your horses, family, and pets as there are no deed restrictions and a desirable school district. If you are looking for an equestrian property then come and enjoy the peace and tranquility of country living without sacrificing the updates you love!
Last Agent to Sell the Property
COLDWELL BANKER REALTY License #0689139 Listed on: 08/17/2018

Home Details
Home Type
- Single Family
Est. Annual Taxes
- $2,863
Year Built
- Built in 1995
Lot Details
- 4.85 Acre Lot
- Southwest Facing Home
- Fenced
- Mature Landscaping
- Oak Trees
Parking
- 2 Car Attached Garage
- Oversized Parking
- Garage Door Opener
- Driveway
- Open Parking
Property Views
- Pond
- Woods
Home Design
- Traditional Architecture
- Bi-Level Home
- Slab Foundation
- Wood Frame Construction
- Shingle Roof
- Block Exterior
- Siding
- Stucco
Interior Spaces
- 2,380 Sq Ft Home
- High Ceiling
- Wood Burning Fireplace
- Window Treatments
- French Doors
- Family Room with Fireplace
- Den
- Attic Ventilator
- Security Gate
Kitchen
- Eat-In Kitchen
- Convection Oven
- Range
- Microwave
- Dishwasher
- Stone Countertops
- Solid Wood Cabinet
- Disposal
Flooring
- Carpet
- Laminate
- Ceramic Tile
Bedrooms and Bathrooms
- 3 Bedrooms
- Walk-In Closet
Laundry
- Laundry Room
- Dryer
- Washer
Outdoor Features
- Wrap Around Porch
- Screened Patio
- Rain Gutters
Schools
- Myakka City Elementary School
- Nolan Middle School
- Lakewood Ranch High School
Utilities
- Central Air
- Heat Pump System
- Thermostat
- Well
- Electric Water Heater
- Water Softener
- Septic Tank
- Private Sewer
- High Speed Internet
Additional Features
- Barn
- Zoned For Horses
Community Details
- No Home Owners Association
- Pomello Park Community
- Pomello Park Ctd Subdivision
Listing and Financial Details
- Down Payment Assistance Available
- Homestead Exemption
- Visit Down Payment Resource Website
- Tax Lot 50
- Assessor Parcel Number 327106001
Ownership History
Purchase Details
Home Financials for this Owner
Home Financials are based on the most recent Mortgage that was taken out on this home.Purchase Details
Home Financials for this Owner
Home Financials are based on the most recent Mortgage that was taken out on this home.Purchase Details
Home Financials for this Owner
Home Financials are based on the most recent Mortgage that was taken out on this home.Purchase Details
Home Financials for this Owner
Home Financials are based on the most recent Mortgage that was taken out on this home.Purchase Details
Home Financials for this Owner
Home Financials are based on the most recent Mortgage that was taken out on this home.Similar Homes in the area
Home Values in the Area
Average Home Value in this Area
Purchase History
| Date | Type | Sale Price | Title Company |
|---|---|---|---|
| Warranty Deed | $715,000 | None Listed On Document | |
| Warranty Deed | $435,000 | Bay National Title Co | |
| Special Warranty Deed | $298,675 | Attorney | |
| Warranty Deed | $168,000 | -- | |
| Warranty Deed | $110,000 | -- |
Mortgage History
| Date | Status | Loan Amount | Loan Type |
|---|---|---|---|
| Previous Owner | $40,000 | Credit Line Revolving | |
| Previous Owner | $340,000 | New Conventional | |
| Previous Owner | $232,000 | Commercial | |
| Previous Owner | $50,000 | Credit Line Revolving | |
| Previous Owner | $149,337 | New Conventional | |
| Previous Owner | $246,000 | Unknown | |
| Previous Owner | $205,111 | Fannie Mae Freddie Mac | |
| Previous Owner | $179,500 | New Conventional | |
| Previous Owner | $30,000 | Credit Line Revolving | |
| Previous Owner | $151,200 | No Value Available | |
| Previous Owner | $88,000 | No Value Available |
Property History
| Date | Event | Price | Change | Sq Ft Price |
|---|---|---|---|---|
| 04/07/2025 04/07/25 | Sold | $715,000 | -9.5% | $311 / Sq Ft |
| 03/27/2025 03/27/25 | Pending | -- | -- | -- |
| 03/23/2025 03/23/25 | Price Changed | $790,000 | -1.3% | $343 / Sq Ft |
| 03/01/2025 03/01/25 | For Sale | $800,000 | +11.9% | $348 / Sq Ft |
| 02/28/2025 02/28/25 | Off Market | $715,000 | -- | -- |
| 02/08/2025 02/08/25 | Price Changed | $800,000 | -5.9% | $348 / Sq Ft |
| 01/27/2025 01/27/25 | Price Changed | $849,990 | -1.2% | $369 / Sq Ft |
| 01/14/2025 01/14/25 | Price Changed | $860,000 | -1.7% | $374 / Sq Ft |
| 12/01/2024 12/01/24 | Price Changed | $875,000 | -2.8% | $380 / Sq Ft |
| 11/17/2024 11/17/24 | Price Changed | $899,800 | 0.0% | $391 / Sq Ft |
| 10/04/2024 10/04/24 | Price Changed | $899,900 | -2.7% | $391 / Sq Ft |
| 09/23/2024 09/23/24 | Price Changed | $925,000 | -2.6% | $402 / Sq Ft |
| 09/06/2024 09/06/24 | For Sale | $950,000 | +118.4% | $413 / Sq Ft |
| 01/15/2019 01/15/19 | Sold | $435,000 | -2.2% | $183 / Sq Ft |
| 12/09/2018 12/09/18 | Pending | -- | -- | -- |
| 11/16/2018 11/16/18 | Price Changed | $445,000 | -3.1% | $187 / Sq Ft |
| 10/17/2018 10/17/18 | Price Changed | $459,000 | -3.4% | $193 / Sq Ft |
| 09/24/2018 09/24/18 | Price Changed | $475,000 | -2.0% | $200 / Sq Ft |
| 08/23/2018 08/23/18 | Price Changed | $484,900 | -2.6% | $204 / Sq Ft |
| 08/17/2018 08/17/18 | For Sale | $498,000 | -- | $209 / Sq Ft |
Tax History Compared to Growth
Tax History
| Year | Tax Paid | Tax Assessment Tax Assessment Total Assessment is a certain percentage of the fair market value that is determined by local assessors to be the total taxable value of land and additions on the property. | Land | Improvement |
|---|---|---|---|---|
| 2024 | $5,820 | $437,042 | -- | -- |
| 2023 | $5,820 | $424,313 | $0 | $0 |
| 2022 | $5,675 | $411,954 | $0 | $0 |
| 2021 | $5,532 | $399,955 | $112,413 | $287,542 |
| 2020 | $5,364 | $331,460 | $63,538 | $267,922 |
| 2019 | $3,074 | $209,077 | $0 | $0 |
| 2018 | $3,055 | $205,179 | $0 | $0 |
| 2017 | $2,863 | $200,959 | $0 | $0 |
| 2016 | $2,862 | $196,826 | $0 | $0 |
| 2015 | $2,900 | $195,458 | $0 | $0 |
| 2014 | $2,900 | $193,907 | $0 | $0 |
| 2013 | $2,892 | $191,041 | $35,450 | $155,591 |
Agents Affiliated with this Home
-
Niall Phelan

Seller's Agent in 2025
Niall Phelan
LPT REALTY, LLC
(941) 914-8589
3 in this area
60 Total Sales
-
Gayle Scott

Seller's Agent in 2019
Gayle Scott
COLDWELL BANKER REALTY
(941) 243-7501
33 Total Sales
-
Adam Wallace

Buyer's Agent in 2019
Adam Wallace
KW SUNCOAST
(941) 536-4351
42 Total Sales
Map
Source: Stellar MLS
MLS Number: A4410968
APN: 3271-0600-1
- 6824 283rd St E
- 27510 67th Ave E
- 6321 279th St E
- 27215 Crosby Rd
- 25710 69th Ave E
- 25605 69th Ave E
- 6605 253rd St E
- 0 75th Ave E
- 25205 67th Ave E
- 29205 Saddlebag Trail
- 7425 245th St E
- 25305 83rd Ave E
- LOT#1.3.5.7.9.11.13. La Paloma Rd
- 30416 Saddlebag Trail
- 24705 83rd Ave E
- 4625 241st St E
- 7905 241st St E
- 0 State Road 70 E
- 7820 235th St E
- 6506 County Road 675 E
