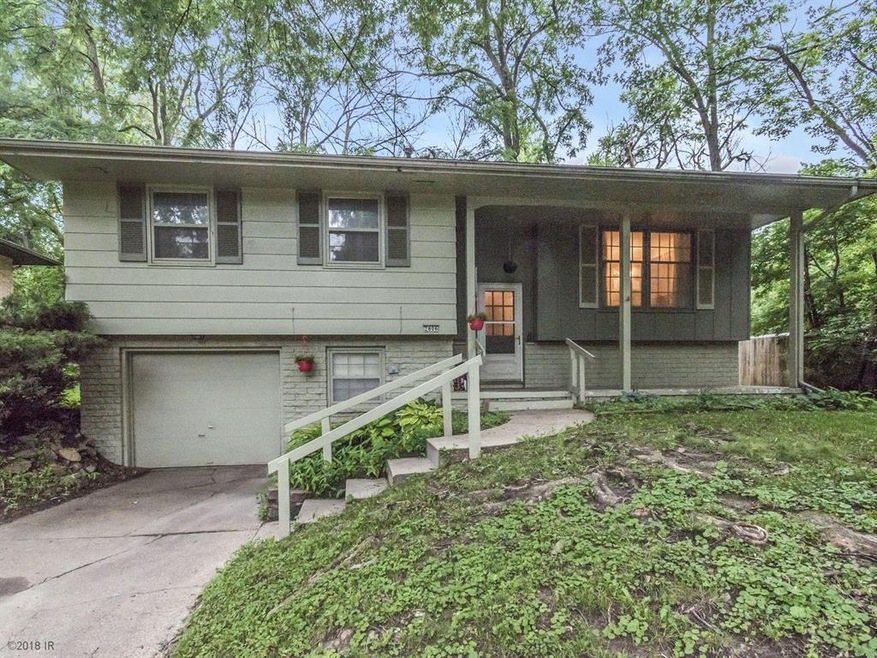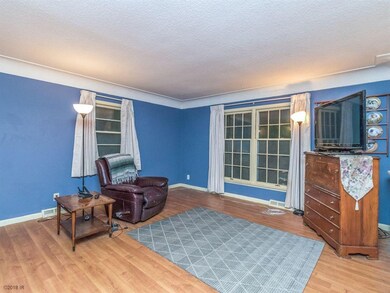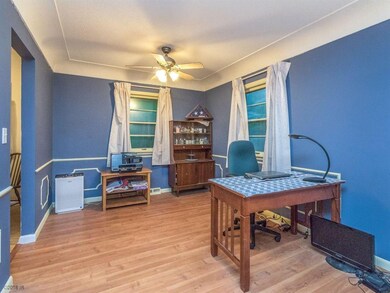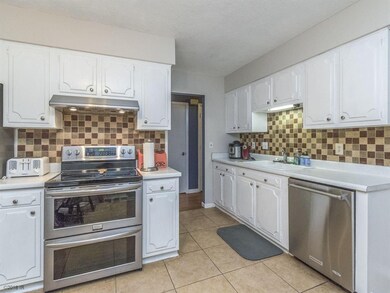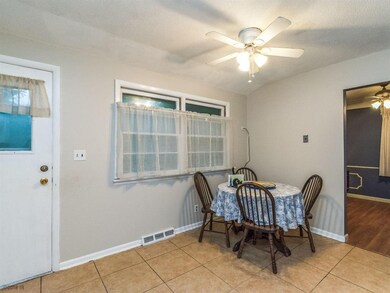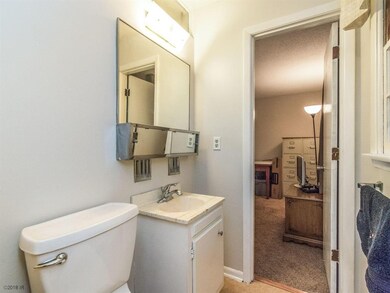
2806 64th St Des Moines, IA 50322
Merle Hay NeighborhoodHighlights
- No HOA
- Tile Flooring
- Forced Air Heating and Cooling System
About This Home
As of September 2021Lots of possibilities in this 3 bed/3 bath split foyer with great Des Moines/Urbandale location. Get excited over the large (.29 acre) fenced yard shaded by mature trees. As you enter the upstairs, notice fresh paint in the 3 bedrooms, bathroom, and the Kitchen. Plus, you will enjoy the open dining area and family room. The kitchen features newer (2016) Stainless Steel appliances including double oven stove and hood! The lower level has new carpeting, 2nd family room area, 4th non-conforming bedroom, and ¾ bathroom. Tons of potential to make this house your new home with open spaces, extra deep 1-car attached garage, and great location on a dead end, tree lined street, and still close to shopping! Plus, have the peace of mind with an HSA Home Warranty with 7 Star Buyer Upgrade included!
Home Details
Home Type
- Single Family
Year Built
- Built in 1962
Lot Details
- 0.3 Acre Lot
- Lot Dimensions are 63x207
- Chain Link Fence
- Property is zoned R1-60
Home Design
- 1,115 Sq Ft Home
- Split Foyer
- Block Foundation
- Frame Construction
- Asphalt Shingled Roof
Kitchen
- Stove
- Microwave
- Dishwasher
Flooring
- Carpet
- Laminate
- Tile
Bedrooms and Bathrooms
- 3 Main Level Bedrooms
Laundry
- Dryer
- Washer
Parking
- 1 Car Attached Garage
- Driveway
Utilities
- Forced Air Heating and Cooling System
- Cable TV Available
Additional Features
- Finished Basement
Community Details
- No Home Owners Association
Listing and Financial Details
- Assessor Parcel Number 10012941027000
Ownership History
Purchase Details
Home Financials for this Owner
Home Financials are based on the most recent Mortgage that was taken out on this home.Purchase Details
Home Financials for this Owner
Home Financials are based on the most recent Mortgage that was taken out on this home.Purchase Details
Purchase Details
Similar Homes in Des Moines, IA
Home Values in the Area
Average Home Value in this Area
Purchase History
| Date | Type | Sale Price | Title Company |
|---|---|---|---|
| Warranty Deed | $192,000 | None Available | |
| Warranty Deed | $148,000 | None Available | |
| Interfamily Deed Transfer | -- | None Available | |
| Quit Claim Deed | -- | None Available |
Mortgage History
| Date | Status | Loan Amount | Loan Type |
|---|---|---|---|
| Open | $188,423 | FHA | |
| Previous Owner | $136,160 | New Conventional |
Property History
| Date | Event | Price | Change | Sq Ft Price |
|---|---|---|---|---|
| 09/24/2021 09/24/21 | Sold | $191,900 | +1.1% | $172 / Sq Ft |
| 07/26/2021 07/26/21 | Pending | -- | -- | -- |
| 07/22/2021 07/22/21 | For Sale | $189,900 | +28.3% | $170 / Sq Ft |
| 09/13/2018 09/13/18 | Sold | $148,000 | -7.4% | $133 / Sq Ft |
| 09/13/2018 09/13/18 | Pending | -- | -- | -- |
| 06/28/2018 06/28/18 | For Sale | $159,900 | -- | $143 / Sq Ft |
Tax History Compared to Growth
Tax History
| Year | Tax Paid | Tax Assessment Tax Assessment Total Assessment is a certain percentage of the fair market value that is determined by local assessors to be the total taxable value of land and additions on the property. | Land | Improvement |
|---|---|---|---|---|
| 2024 | $4,426 | $225,000 | $50,200 | $174,800 |
| 2023 | $4,482 | $225,000 | $50,200 | $174,800 |
| 2022 | $4,448 | $190,200 | $43,700 | $146,500 |
| 2021 | $4,328 | $190,200 | $43,700 | $146,500 |
| 2020 | $4,496 | $173,400 | $39,800 | $133,600 |
| 2019 | $3,976 | $173,400 | $39,800 | $133,600 |
| 2018 | $3,932 | $156,500 | $35,100 | $121,400 |
| 2017 | $3,584 | $156,500 | $35,100 | $121,400 |
| 2016 | $3,486 | $141,000 | $31,300 | $109,700 |
| 2015 | $3,486 | $141,000 | $31,300 | $109,700 |
| 2014 | $3,340 | $134,400 | $29,200 | $105,200 |
Agents Affiliated with this Home
-
Maggie Martin

Seller's Agent in 2021
Maggie Martin
Keller Williams Realty GDM
(515) 321-2273
5 in this area
112 Total Sales
-
Amanda Kirk

Buyer's Agent in 2021
Amanda Kirk
Keller Williams Realty GDM
(206) 588-5210
2 in this area
61 Total Sales
-
Clayton Kennedy
C
Buyer Co-Listing Agent in 2021
Clayton Kennedy
Keller Williams Realty GDM
(515) 494-2254
2 in this area
41 Total Sales
-
Jen Schuller

Seller's Agent in 2018
Jen Schuller
Iowa Realty Mills Crossing
(515) 231-1624
1 in this area
84 Total Sales
-
Pennie Carroll

Buyer's Agent in 2018
Pennie Carroll
Pennie Carroll & Associates
(515) 490-8025
19 in this area
1,304 Total Sales
Map
Source: Des Moines Area Association of REALTORS®
MLS Number: 564300
APN: 100-12941027000
