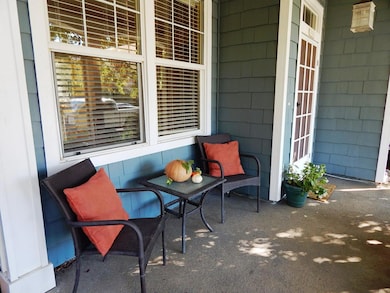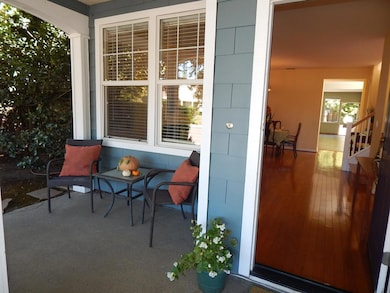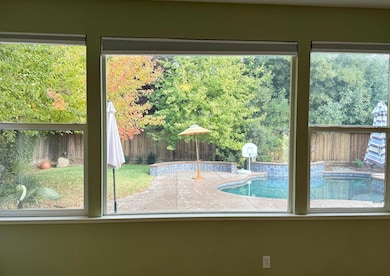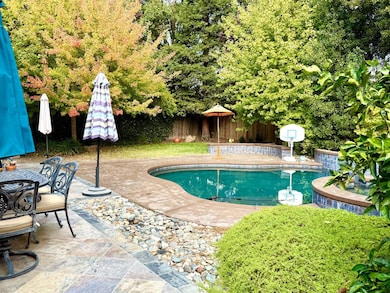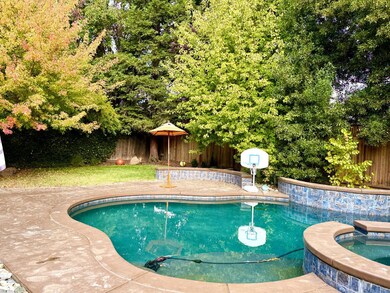2806 Audubon Cir Davis, CA 95618
North Davis NeighborhoodEstimated payment $6,294/month
Total Views
18,525
4
Beds
3
Baths
2,348
Sq Ft
$426
Price per Sq Ft
Highlights
- Pool and Spa
- RV Access or Parking
- Main Floor Bedroom
- Birch Lane Elementary School Rated A
- Wood Flooring
- 4-minute walk to Sandy Motley Park
About This Home
This beautiful family home is on one of the nicest streets in Wildhorse, it features an outdoor kitchen, a fabulous pool and spa combo, an open and spacious living area and is only minutes to parks and the Wildhorse golf course club house. Don't miss this one, they don't come on the market in this section very often.
Listing Agent
Coldwell Banker Select Real Estate License #01199613 Listed on: 10/01/2025

Home Details
Home Type
- Single Family
Year Built
- Built in 1998
Lot Details
- 7,414 Sq Ft Lot
- West Facing Home
- Garden
- Property is zoned R1
Parking
- 2 Car Garage
- 4 Open Parking Spaces
- Garage Door Opener
- Driveway
- RV Access or Parking
Home Design
- Mediterranean Architecture
- Slab Foundation
- Frame Construction
- Composition Roof
- Stucco
Interior Spaces
- 2,348 Sq Ft Home
- 2-Story Property
- Ceiling Fan
- Family Room with Fireplace
- Open Floorplan
- Living Room
Kitchen
- Breakfast Bar
- Double Oven
- Gas Cooktop
- Range Hood
- Warming Drawer
- Ice Maker
- Dishwasher
- Wine Refrigerator
- Kitchen Island
- Tile Countertops
Flooring
- Wood
- Carpet
- Tile
Bedrooms and Bathrooms
- 4 Bedrooms
- Main Floor Bedroom
- Primary Bedroom Upstairs
- 3 Full Bathrooms
- Secondary Bathroom Double Sinks
- Separate Shower
Laundry
- Laundry in unit
- Dryer
- Washer
- Laundry Cabinets
Home Security
- Carbon Monoxide Detectors
- Fire and Smoke Detector
Pool
- Pool and Spa
- Black Bottom Pool
- In Ground Pool
- Gunite Pool
- Fence Around Pool
- Pool Sweep
Outdoor Features
- Outdoor Kitchen
Utilities
- Central Heating and Cooling System
- 220 Volts
- Natural Gas Connected
- Property is located within a water district
- Water Heater
- Sewer in Street
- High Speed Internet
Community Details
- No Home Owners Association
- Wildhorse Subdivision
Listing and Financial Details
- Assessor Parcel Number 071-291-013-000
Map
Create a Home Valuation Report for This Property
The Home Valuation Report is an in-depth analysis detailing your home's value as well as a comparison with similar homes in the area
Home Values in the Area
Average Home Value in this Area
Tax History
| Year | Tax Paid | Tax Assessment Tax Assessment Total Assessment is a certain percentage of the fair market value that is determined by local assessors to be the total taxable value of land and additions on the property. | Land | Improvement |
|---|---|---|---|---|
| 2025 | $13,219 | $1,019,682 | $432,106 | $587,576 |
| 2023 | $13,219 | $980,088 | $415,328 | $564,760 |
| 2022 | $12,655 | $960,872 | $407,185 | $553,687 |
| 2021 | $12,402 | $942,032 | $399,201 | $542,831 |
| 2020 | $12,208 | $932,373 | $395,108 | $537,265 |
| 2019 | $11,815 | $914,092 | $387,361 | $526,731 |
| 2018 | $11,041 | $896,169 | $379,766 | $516,403 |
| 2017 | $10,852 | $878,598 | $372,320 | $506,278 |
| 2016 | $9,947 | $794,803 | $365,020 | $429,783 |
| 2015 | $8,845 | $740,000 | $300,000 | $440,000 |
| 2014 | $8,845 | $690,000 | $280,000 | $410,000 |
Source: Public Records
Property History
| Date | Event | Price | List to Sale | Price per Sq Ft |
|---|---|---|---|---|
| 12/19/2025 12/19/25 | Price Changed | $999,900 | -9.0% | $426 / Sq Ft |
| 10/13/2025 10/13/25 | Price Changed | $1,099,000 | -8.4% | $468 / Sq Ft |
| 10/01/2025 10/01/25 | For Sale | $1,200,000 | -- | $511 / Sq Ft |
Source: MetroList
Purchase History
| Date | Type | Sale Price | Title Company |
|---|---|---|---|
| Quit Claim Deed | -- | Servicelink | |
| Quit Claim Deed | -- | Servicelink | |
| Quit Claim Deed | -- | Servicelink | |
| Quit Claim Deed | -- | Servicelink | |
| Interfamily Deed Transfer | -- | Chicago Title Company | |
| Interfamily Deed Transfer | -- | Chicago Title Company | |
| Interfamily Deed Transfer | -- | Placer Title Company | |
| Interfamily Deed Transfer | -- | Placer Title Company | |
| Interfamily Deed Transfer | -- | Placer Title Company | |
| Interfamily Deed Transfer | -- | Placer Title Company | |
| Interfamily Deed Transfer | -- | None Available | |
| Grant Deed | $675,000 | Fidelity National Title | |
| Corporate Deed | $264,000 | North American Title Guarant |
Source: Public Records
Mortgage History
| Date | Status | Loan Amount | Loan Type |
|---|---|---|---|
| Open | $214,000 | New Conventional | |
| Closed | $214,000 | New Conventional | |
| Previous Owner | $325,000 | New Conventional | |
| Previous Owner | $450,000 | New Conventional | |
| Previous Owner | $459,000 | New Conventional | |
| Previous Owner | $460,000 | Purchase Money Mortgage | |
| Previous Owner | $210,850 | No Value Available | |
| Closed | $26,300 | No Value Available |
Source: Public Records
Source: MetroList
MLS Number: 225126814
APN: 071-291-013-000
Nearby Homes
- 2803 Bidwell St Unit 2
- 2900 Pole Line Rd Unit 2
- 2309 O'Keeffe Place
- 2708 Pole Line Rd Unit 4
- 2385 Roualt St
- 1513 Cypress Ln
- 1619 Monarch Ln
- 2011 Regis Dr
- 1224 Spruce Ln
- 1000 Berryessa Ln Unit 211
- 2807 Layton Dr
- 1416 Drexel Dr
- 1013 Ginkgo Cir
- 1007 Ginkgo Cir
- 1001 Ginkgo Cir
- 1731 Heirloom St
- Plan 4 - 2122 at Harvest Glen
- Plan 8 at Harvest Glen
- Plan 9 at Harvest Glen
- Plan 2 at Harvest Glen
Your Personal Tour Guide
Ask me questions while you tour the home.


