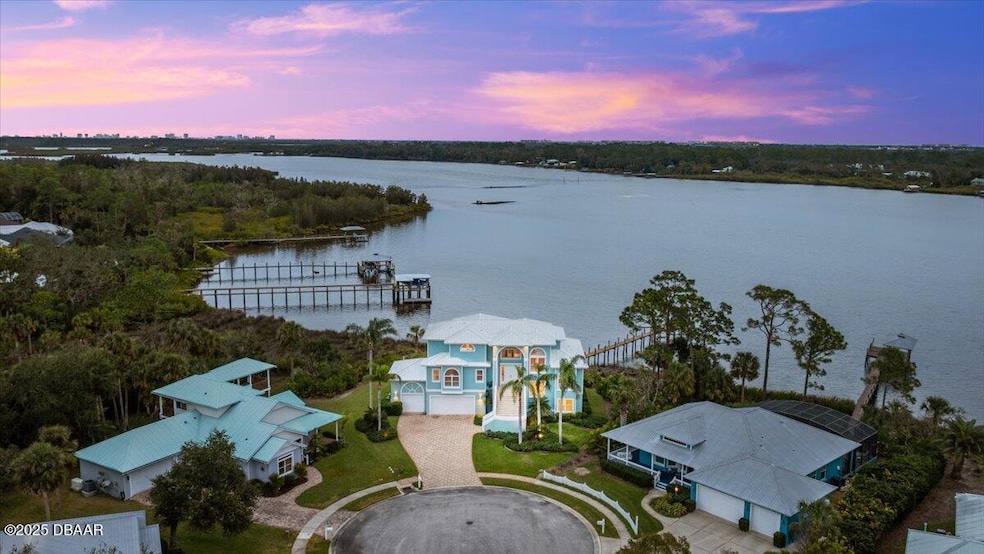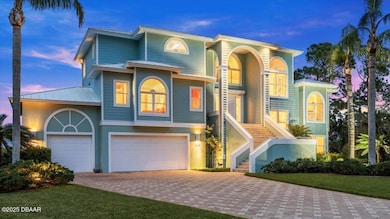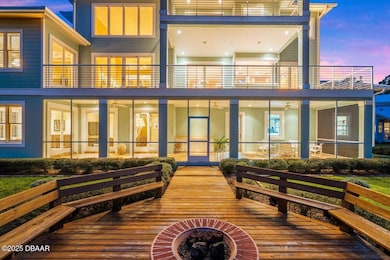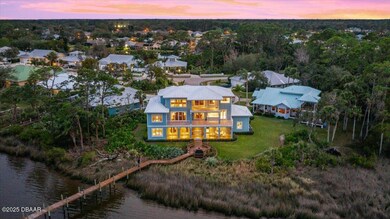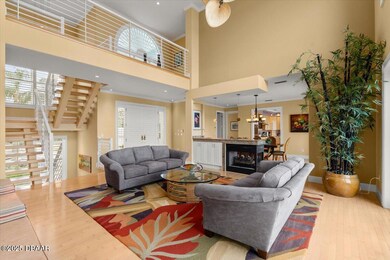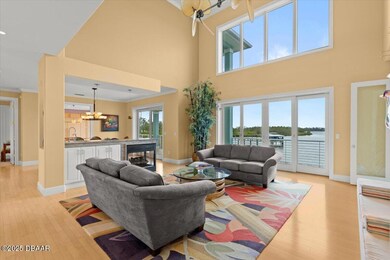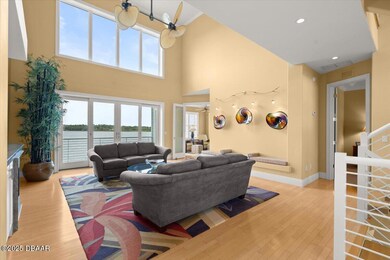
2806 Bay Vista Ct New Smyrna Beach, FL 32168
Turnbull Shores NeighborhoodEstimated payment $14,229/month
Highlights
- 165 Feet of Waterfront
- Docks
- 0.54 Acre Lot
- Chisholm Elementary School Rated 9+
- Gated Community
- Open Floorplan
About This Home
Luxury Waterfront Key West Style Home in Gated Osprey Cove! Discover a slice of paradise in this stunning waterfront Key West-style home nestled in the exclusive gated community of Osprey Cove in New Smyrna Beach. Located on the serene Turnbull Bay, this luxurious property offers a unique blend of elegance and coastal charm. The paver driveway and meticulous landscaping set the tone as you approach this exceptional home, crowned with a durable metal roof. Enter through the second floor to find the heart of the home, featuring a spacious living room, dining room, and a cozy two-sided fireplace. The chef's kitchen is a masterpiece, boasting a center island, ample cabinet and counter space, and breathtaking water views. Adjacent to the living spaces, an office offers the perfect spot for work or reflection, while two bedrooms, each with en-suite baths, and an additional half bath ensure effortless entertaining... The top floor is dedicated to the luxurious master suite, complete with a spa-like private bath, an expansive walk-in closet, and a private balcony where you can savor the tranquil waterfront vistas.
Take the stairs or elevator to the ground floor, where you'll find a versatile family room, additional living space, an office, and a large screened patio. Step outside to your private dock that leads to the water's edge, complete with an outdoor fireplaceperfect for relaxing evenings under the stars. The three-car garage ensures plenty of space for vehicles and storage.
This home is a waterfront dream come true, offering luxurious living, unparalleled views, and a seamless connection to the natural beauty of Turnbull Bay. Don't miss the opportunity to make this extraordinary property your own!
Home Details
Home Type
- Single Family
Est. Annual Taxes
- $11,201
Year Built
- Built in 2004
Lot Details
- 0.54 Acre Lot
- Lot Dimensions are 165x143
- 165 Feet of Waterfront
- Home fronts navigable water
- Cul-De-Sac
HOA Fees
- $42 Monthly HOA Fees
Parking
- 3 Car Attached Garage
Home Design
- Traditional Architecture
- Metal Roof
Interior Spaces
- 4,340 Sq Ft Home
- 3-Story Property
- Elevator
- Open Floorplan
- Wet Bar
- Ceiling Fan
- 2 Fireplaces
- Double Sided Fireplace
- Electric Fireplace
- Family Room
- Living Room
- Dining Room
- Home Office
- Screened Porch
- Water Views
Kitchen
- Eat-In Kitchen
- Breakfast Bar
- Double Oven
- Gas Range
- Microwave
- Kitchen Island
Flooring
- Carpet
- Tile
Bedrooms and Bathrooms
- 3 Bedrooms
- Primary Bedroom Upstairs
- Split Bedroom Floorplan
- Walk-In Closet
- Bathtub and Shower Combination in Primary Bathroom
Laundry
- Laundry Room
- Laundry on lower level
Outdoor Features
- Docks
- Deck
- Screened Patio
- Fire Pit
Utilities
- Central Heating and Cooling System
- Cable TV Available
Community Details
- Gated Community
Listing and Financial Details
- Homestead Exemption
- Assessor Parcel Number 6335-04-00-1350
Map
Home Values in the Area
Average Home Value in this Area
Tax History
| Year | Tax Paid | Tax Assessment Tax Assessment Total Assessment is a certain percentage of the fair market value that is determined by local assessors to be the total taxable value of land and additions on the property. | Land | Improvement |
|---|---|---|---|---|
| 2025 | $11,023 | $723,289 | -- | -- |
| 2024 | $11,023 | $702,905 | -- | -- |
| 2023 | $11,023 | $682,433 | $0 | $0 |
| 2022 | $10,563 | $662,556 | $0 | $0 |
| 2021 | $10,769 | $643,258 | $0 | $0 |
| 2020 | $10,649 | $634,377 | $0 | $0 |
| 2019 | $10,788 | $620,114 | $0 | $0 |
| 2018 | $10,787 | $608,552 | $0 | $0 |
| 2017 | $10,895 | $596,035 | $0 | $0 |
| 2016 | $11,399 | $583,776 | $0 | $0 |
| 2015 | $11,770 | $579,718 | $0 | $0 |
| 2014 | $11,849 | $575,117 | $0 | $0 |
Property History
| Date | Event | Price | Change | Sq Ft Price |
|---|---|---|---|---|
| 02/03/2025 02/03/25 | For Sale | $2,500,000 | -- | $576 / Sq Ft |
Purchase History
| Date | Type | Sale Price | Title Company |
|---|---|---|---|
| Interfamily Deed Transfer | -- | None Available |
About the Listing Agent

Buzzy Porter is the Co-Owner of Realty Pros Assured, the leading brokerage in the area. His expertise and leadership have contributed to helping maintain the brokerage’s prestigious status and its commitment to providing unparalleled service to clients. Buzzy is part of a team of over 250 real estate professionals that specialize in Ormond Beach and the Greater Daytona Beach area. Realty Pros currently has five offices, including the corporate office at 900 West Granada Blvd, and has been the
Buzzy's Other Listings
Source: Daytona Beach Area Association of REALTORS®
MLS Number: 1208202
APN: 6335-04-00-1350
- 2814 Bay Side Dr
- 2815 Bay Side Dr
- 2741 Turnbull Estates Dr
- 1949 Bayview Dr
- 0 Bayview Dr Unit 1210185
- 0 Bayview Dr Unit MFRV4940973
- 1846 Turnbull Lakes Dr
- 1933 Bayview Dr
- 1860 Turnbull Lakes Dr
- 1834 Turnbull Lakes Dr
- 2736 Turnbull Cove Dr
- 1817 Turnbull Lakes Dr
- 2853 Turnbull Estates Dr
- 2940 Sunset Dr
- 1807 Turnbull Lakes Dr
- 2950 Sunset Dr
- 1938 Turnbull Lakes Dr
- 2894 Hardy Ave
- 2910 Hardy Ave
- 2918 Hardy Ave
- 2625 Nordman Ave
- 2549 Clarendon Ave
- 340 Troon Ct
- 1250 Kenard St
- 205 Club House Blvd
- 156 Live Oak Ct
- 252 Golf Club Dr
- 20 Andrea Dr
- 5 Bogey Cir
- 7 Birdie Dr
- 361 Sagewood Dr
- 3009 Nova Scotia Way
- 55 Bay Harbour Dr
- 2625 Neverland Dr
- 528 Hamlet Dr
- 3074 Neverland Dr
- 790 Pine Shores Cir
- 4623 Rivers Edge Village Ln Unit 6308
- 4624 Harbour Village Blvd Unit 4306
- 4624 Harbour Village Blvd Unit 4304
