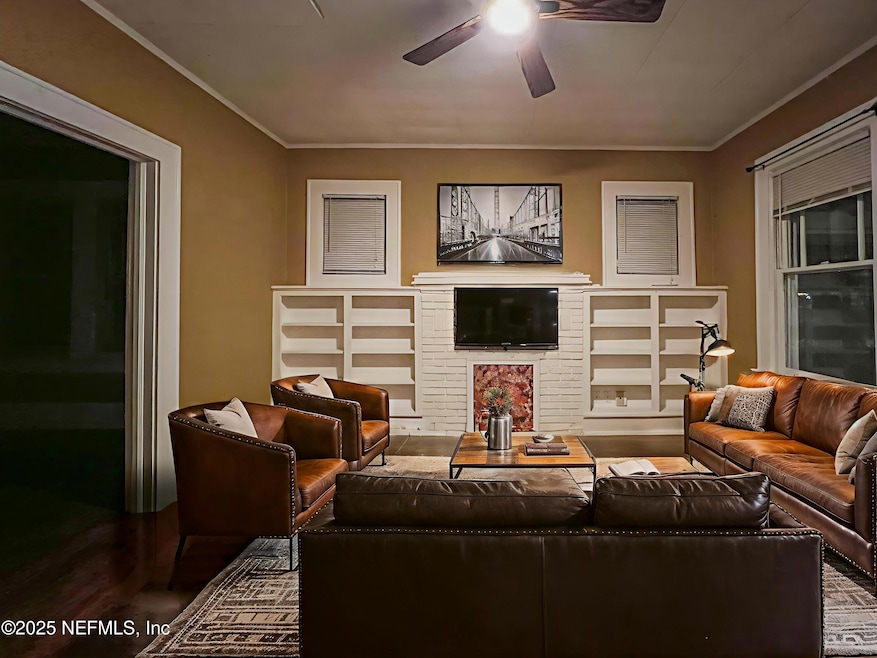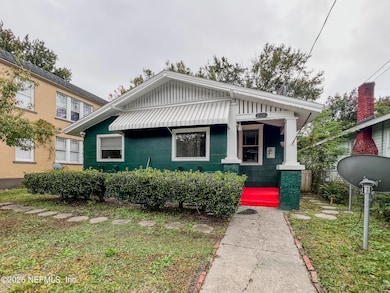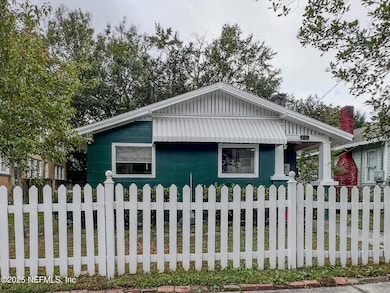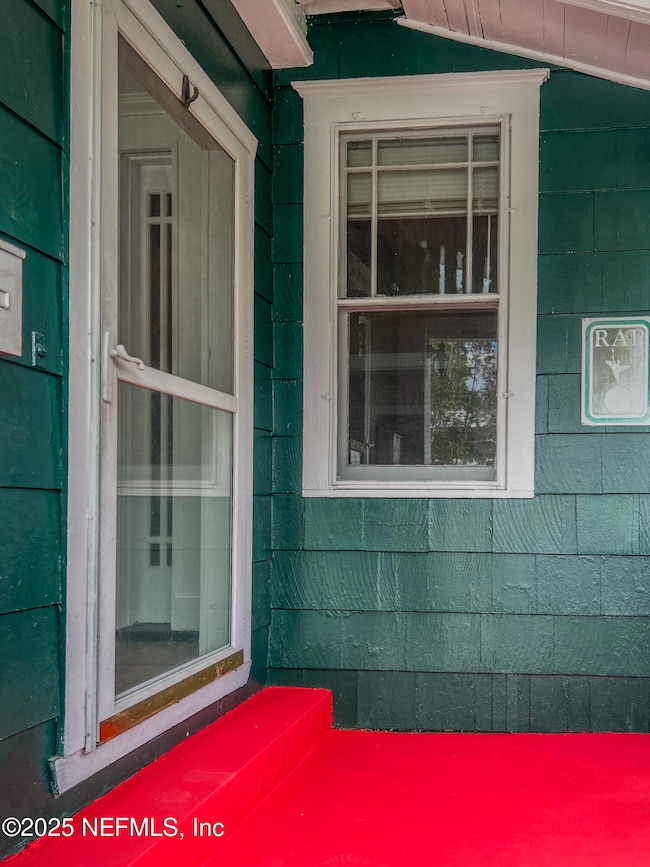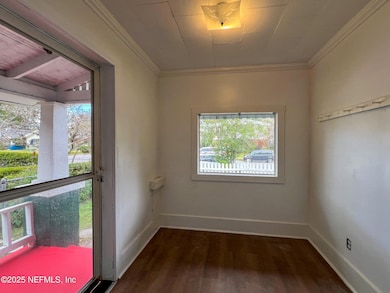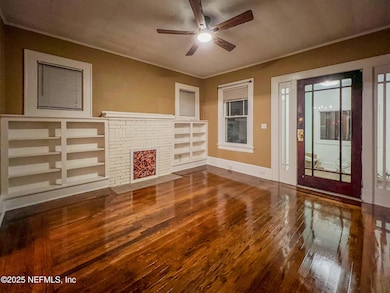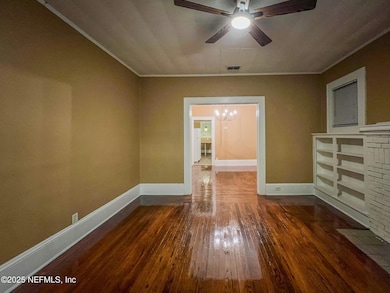2806 College St Jacksonville, FL 32205
Riverside NeighborhoodHighlights
- No HOA
- Screened Porch
- Utility Room
- Central Riverside Elementary School Rated 9+
- Central Heating and Cooling System
- Dogs and Cats Allowed
About This Home
RIVERSIDE 3 BEDROOM HOME FOR RENT Welcome home to this charming 3 bedroom, 1 bath residence offering over 1,300 sq. ft. of comfortable living space in the heart of historic Riverside. Inside, enjoy a spacious living room and separate dining room, along with a well-equipped kitchen featuring a refrigerator, range, and microwave. The home also includes a washer/dryer, central heat and air, and beautiful refinished hardwood floors throughout. New insulation provides lower utility bills. Pest control is included, The fenced backyard provides a private outdoor space perfect for relaxing or gardening, and the owner provides lawn service. Small pet may be considered with a non-refundable pet fee, and outside smokers only. Lease Details:
• $1,899 security deposit
• 1-year lease About Riverside:
Located in one of Jacksonville's most vibrant and beloved neighborhoods, this home places you moments from the best of Riverside's dining, parks, and entertainment. or exploring the shops and eateries of Five Points. Popular nearby favorites include Hawkers Asian Street Food, European Street Café, Bold Bean Coffee, River & Post, and the many boutiques and local markets that give Riverside its lively character. You're also Spend weekends strolling to Riverside Park, biking along the tree-lined streets, or visiting the Riverside Arts Market and the beautiful Riverwalk along the St. Johns River. With historic charm, walkability, and an unbeatable atmosphere, Riverside is the perfect place to call home. Available now. [AVlb BK]
Home Details
Home Type
- Single Family
Est. Annual Taxes
- $4,878
Year Built
- Built in 1923
Home Design
- Entry on the 1st floor
Interior Spaces
- 1,304 Sq Ft Home
- 1-Story Property
- Screened Porch
- Utility Room
Kitchen
- Electric Range
- Microwave
- Dishwasher
Bedrooms and Bathrooms
- 3 Bedrooms
- 1 Full Bathroom
- Bathtub and Shower Combination in Primary Bathroom
Laundry
- Dryer
- Washer
Parking
- 2 Carport Spaces
- Additional Parking
Additional Features
- Back Yard Fenced
- Central Heating and Cooling System
Listing and Financial Details
- Tenant pays for all utilities
- 12 Months Lease Term
- Assessor Parcel Number 0644420000
Community Details
Overview
- No Home Owners Association
- Riverside Subdivision
Pet Policy
- Limit on the number of pets
- Pet Size Limit
- Dogs and Cats Allowed
- Breed Restrictions
Map
Source: realMLS (Northeast Florida Multiple Listing Service)
MLS Number: 2117819
APN: 064442-0000
- 2781 College St
- 2813 College St
- 2803 College St
- 2835 Post St
- 2779 Post St Unit 2777 post st jacksonville
- 2769 Green St
- 2755 Green St
- 2739 Green St
- 2745 Downing St
- 2881 Selma St
- 2712 Dellwood Ave
- 2684 Myra St Unit 4
- 2908 Post St
- 766 West St
- 2812 Ernest St
- 2673 Forbes St Unit C
- 2654 Post St
- 2652 Post St Unit A
- 2652 Post St Unit B
- 2628 Myra St
