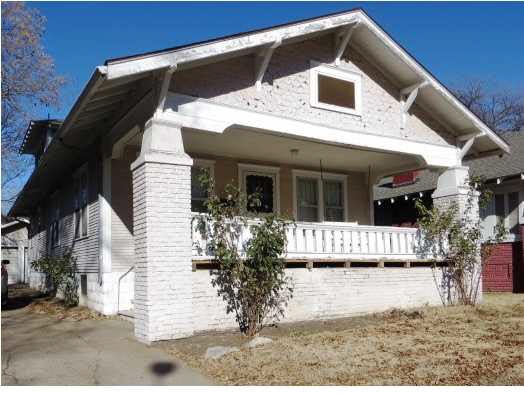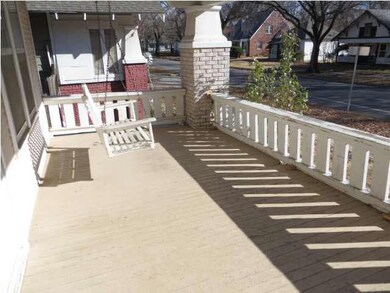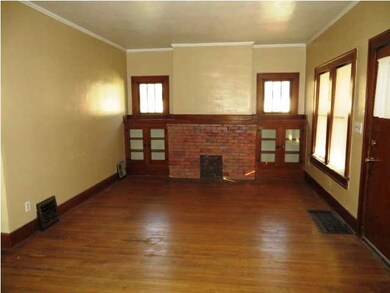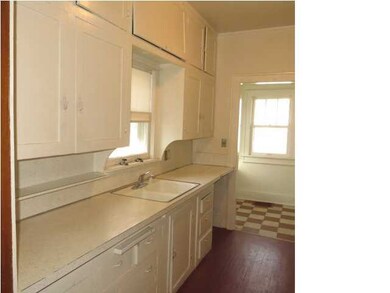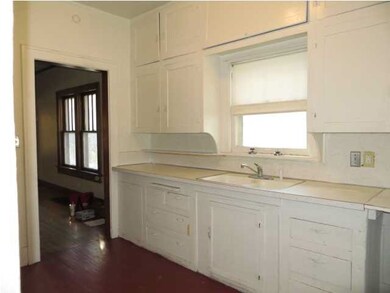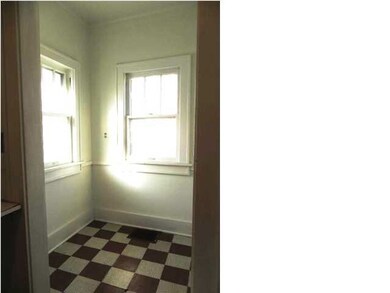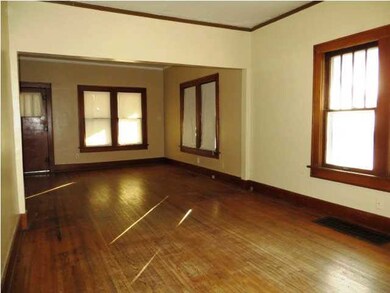
2806 E 2nd St N Wichita, KS 67214
Uptown Wichita NeighborhoodHighlights
- Wood Flooring
- 2 Car Detached Garage
- Bungalow
- Main Floor Primary Bedroom
- Walk-In Closet
- 3-minute walk to Chautauqua Park
About This Home
As of February 2022ADORABLE Bungalow with tons of charm in College Hill area! This 2 bedroom, 2 bath home offers a large living room, with a cozy fireplace and built-ins. Off of the spacious kitchen sits a room with lots of natural light that would be perfect for a walk-in pantry. Beautiful wood floors and wide-wood trim around the windows and doors throughout the home, add tons of charm. The large master bedroom is on the main level and also offers large windows. Downstairs features two bonus rooms with closets and a bath for added convenience. Upstairs is a hidden treasure " the huge bedroom/bonus room also includes wood floors, large windows, and provides a space that is wonderful for entertaining or relaxing. Additional features of the home include a 2 car detached garage and privacy fence. This is a true MUST see " set up your appointment before it is gone!
Home Details
Home Type
- Single Family
Est. Annual Taxes
- $672
Year Built
- Built in 1920
Lot Details
- 6,000 Sq Ft Lot
- Wood Fence
Home Design
- Bungalow
- Frame Construction
- Composition Roof
Interior Spaces
- 2-Story Property
- Ceiling Fan
- Family Room
- Living Room with Fireplace
- Combination Dining and Living Room
- Wood Flooring
- Storm Doors
Kitchen
- Plumbed For Gas In Kitchen
- Electric Cooktop
Bedrooms and Bathrooms
- 2 Bedrooms
- Primary Bedroom on Main
- Walk-In Closet
Partially Finished Basement
- Basement Fills Entire Space Under The House
- Bedroom in Basement
- Finished Basement Bathroom
- Laundry in Basement
Parking
- 2 Car Detached Garage
- Carport
Outdoor Features
- Rain Gutters
Schools
- College Hill Elementary School
- Robinson Middle School
- East High School
Utilities
- Forced Air Heating and Cooling System
- Heating System Uses Gas
Ownership History
Purchase Details
Home Financials for this Owner
Home Financials are based on the most recent Mortgage that was taken out on this home.Purchase Details
Home Financials for this Owner
Home Financials are based on the most recent Mortgage that was taken out on this home.Purchase Details
Similar Homes in Wichita, KS
Home Values in the Area
Average Home Value in this Area
Purchase History
| Date | Type | Sale Price | Title Company |
|---|---|---|---|
| Warranty Deed | -- | New Title Company Name | |
| Warranty Deed | -- | Security 1St Title | |
| Interfamily Deed Transfer | -- | None Available |
Mortgage History
| Date | Status | Loan Amount | Loan Type |
|---|---|---|---|
| Open | $76,950 | New Conventional | |
| Previous Owner | $47,130 | FHA |
Property History
| Date | Event | Price | Change | Sq Ft Price |
|---|---|---|---|---|
| 02/04/2022 02/04/22 | Sold | -- | -- | -- |
| 12/16/2021 12/16/21 | Pending | -- | -- | -- |
| 12/08/2021 12/08/21 | For Sale | $90,000 | +80.0% | $52 / Sq Ft |
| 04/25/2014 04/25/14 | Sold | -- | -- | -- |
| 02/17/2014 02/17/14 | Pending | -- | -- | -- |
| 12/05/2013 12/05/13 | For Sale | $50,000 | -- | $34 / Sq Ft |
Tax History Compared to Growth
Tax History
| Year | Tax Paid | Tax Assessment Tax Assessment Total Assessment is a certain percentage of the fair market value that is determined by local assessors to be the total taxable value of land and additions on the property. | Land | Improvement |
|---|---|---|---|---|
| 2023 | $725 | $7,625 | $2,059 | $5,566 |
| 2022 | $668 | $6,533 | $1,944 | $4,589 |
| 2021 | $665 | $6,052 | $840 | $5,212 |
| 2020 | $648 | $5,889 | $840 | $5,049 |
| 2019 | $738 | $6,648 | $840 | $5,808 |
| 2018 | $739 | $6,648 | $932 | $5,716 |
| 2017 | $614 | $0 | $0 | $0 |
| 2016 | $596 | $0 | $0 | $0 |
| 2015 | -- | $0 | $0 | $0 |
| 2014 | -- | $0 | $0 | $0 |
Agents Affiliated with this Home
-
Josh Roy

Seller's Agent in 2022
Josh Roy
Keller Williams Hometown Partners
(316) 799-8615
12 in this area
1,998 Total Sales
-
Emily Base

Seller Co-Listing Agent in 2022
Emily Base
Heritage 1st Realty
(316) 361-6777
2 in this area
215 Total Sales
-
Jayna Reece

Buyer Co-Listing Agent in 2022
Jayna Reece
Keller Williams Hometown Partners
(316) 371-1640
2 in this area
153 Total Sales
Map
Source: South Central Kansas MLS
MLS Number: 360859
APN: 125-22-0-11-06-014.00
