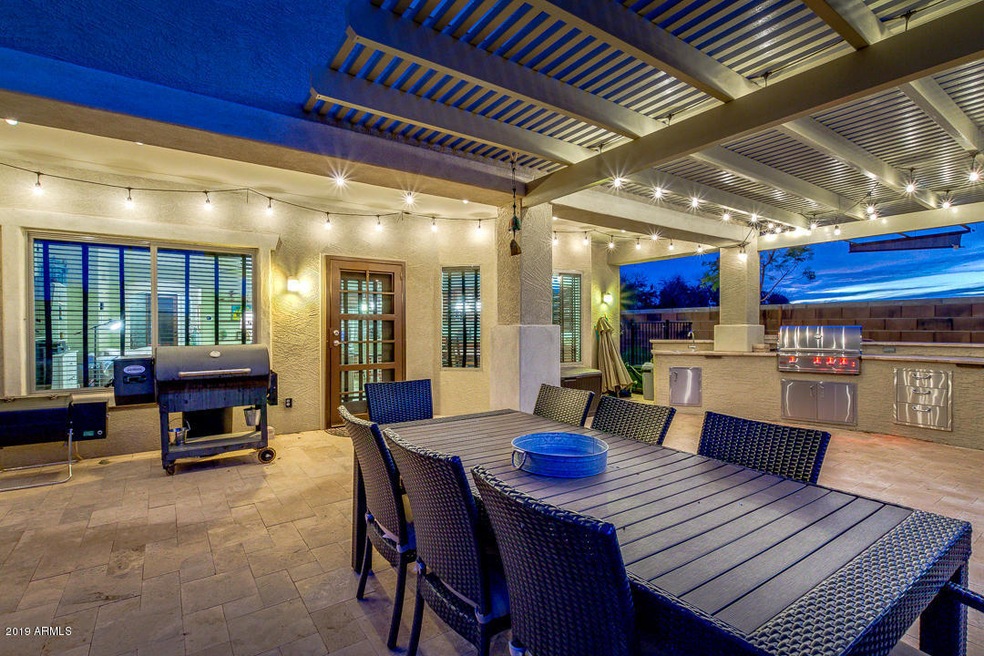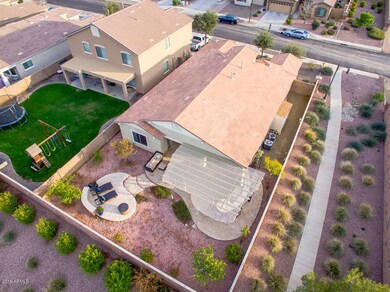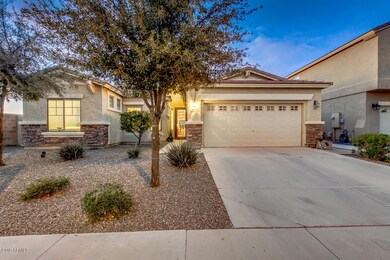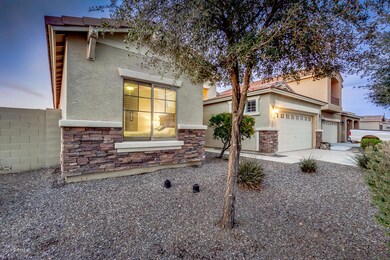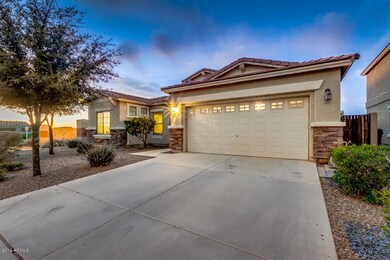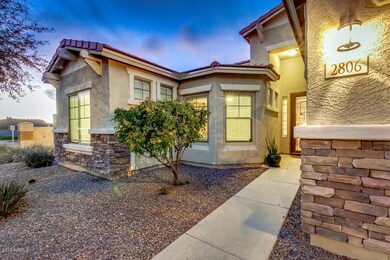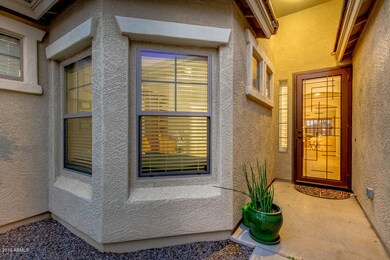
2806 E Trigger Way Gilbert, AZ 85297
Higley NeighborhoodHighlights
- Mountain View
- Community Lake
- Corner Lot
- San Tan Elementary School Rated A
- Santa Barbara Architecture
- Granite Countertops
About This Home
As of April 2019GORGEOUS single level-split floorplan in Stratland Estates! 3 car tandem garage, corner lot sides & backs common area, 4 large beds/2.5 baths, has everything you are looking for! Fabulous interior boasts tile flooring in traffic areas, fantastic open great room that allows great flow between spaces. Gourmet kitchen showcases stainless steel appliances, Gas Range, ample cabinetry, granite countertops, and large island with breakfast bar. Spacious master retreat has backyard exit, walk-in closet, and full bath with dual vanity & separate tub/shower. Thousands spent on Backyard Entertainment paradise! Huge Built In BBQ Center with Bar seating, sink & all the extras, Extended covered Patio with pavers. Hurry to see this beauty before it's gone!
Last Agent to Sell the Property
West USA Realty License #BR028500000 Listed on: 02/27/2019

Home Details
Home Type
- Single Family
Est. Annual Taxes
- $2,586
Year Built
- Built in 2009
Lot Details
- 8,310 Sq Ft Lot
- Private Streets
- Desert faces the front and back of the property
- Block Wall Fence
- Corner Lot
- Private Yard
Parking
- 2 Car Direct Access Garage
- Tandem Parking
- Garage Door Opener
Home Design
- Santa Barbara Architecture
- Wood Frame Construction
- Tile Roof
- Stone Exterior Construction
- Stucco
Interior Spaces
- 2,242 Sq Ft Home
- 1-Story Property
- Ceiling height of 9 feet or more
- Ceiling Fan
- Double Pane Windows
- Low Emissivity Windows
- Mountain Views
Kitchen
- Eat-In Kitchen
- Breakfast Bar
- Built-In Microwave
- Dishwasher
- Kitchen Island
- Granite Countertops
Flooring
- Carpet
- Tile
Bedrooms and Bathrooms
- 4 Bedrooms
- Walk-In Closet
- Primary Bathroom is a Full Bathroom
- 2.5 Bathrooms
- Dual Vanity Sinks in Primary Bathroom
- Bathtub With Separate Shower Stall
Laundry
- Laundry in unit
- Washer and Dryer Hookup
Accessible Home Design
- No Interior Steps
Outdoor Features
- Covered patio or porch
- Fire Pit
- Gazebo
- Outdoor Storage
- Built-In Barbecue
Schools
- San Tan Elementary School
- Sossaman Middle School
- Higley Traditional Academy High School
Utilities
- Refrigerated Cooling System
- Zoned Heating
- Heating System Uses Natural Gas
- High Speed Internet
- Cable TV Available
Listing and Financial Details
- Tax Lot 347
- Assessor Parcel Number 304-52-768
Community Details
Overview
- Property has a Home Owners Association
- Stratland Estates Association, Phone Number (480) 545-9755
- Built by TM HOMES OF ARIZONA INC
- Stratland Estates Subdivision
- FHA/VA Approved Complex
- Community Lake
Recreation
- Community Playground
- Bike Trail
Ownership History
Purchase Details
Home Financials for this Owner
Home Financials are based on the most recent Mortgage that was taken out on this home.Purchase Details
Home Financials for this Owner
Home Financials are based on the most recent Mortgage that was taken out on this home.Purchase Details
Home Financials for this Owner
Home Financials are based on the most recent Mortgage that was taken out on this home.Purchase Details
Home Financials for this Owner
Home Financials are based on the most recent Mortgage that was taken out on this home.Purchase Details
Home Financials for this Owner
Home Financials are based on the most recent Mortgage that was taken out on this home.Similar Homes in Gilbert, AZ
Home Values in the Area
Average Home Value in this Area
Purchase History
| Date | Type | Sale Price | Title Company |
|---|---|---|---|
| Warranty Deed | $385,000 | Millennium Title Agency | |
| Interfamily Deed Transfer | -- | None Available | |
| Interfamily Deed Transfer | -- | Stewart Title | |
| Interfamily Deed Transfer | -- | Stewart Title & Tr Phoenix I | |
| Warranty Deed | $327,500 | Stewart Title & Tr Phoenix I | |
| Special Warranty Deed | $304,917 | First American Title Ins Co | |
| Special Warranty Deed | -- | First American Title Ins Co |
Mortgage History
| Date | Status | Loan Amount | Loan Type |
|---|---|---|---|
| Previous Owner | $32,000 | Credit Line Revolving | |
| Previous Owner | $262,000 | New Conventional | |
| Previous Owner | $233,300 | New Conventional | |
| Previous Owner | $243,933 | New Conventional |
Property History
| Date | Event | Price | Change | Sq Ft Price |
|---|---|---|---|---|
| 07/06/2022 07/06/22 | Rented | $2,800 | 0.0% | -- |
| 07/05/2022 07/05/22 | Under Contract | -- | -- | -- |
| 06/24/2022 06/24/22 | For Rent | $2,800 | +33.3% | -- |
| 05/01/2019 05/01/19 | Rented | $2,100 | 0.0% | -- |
| 04/26/2019 04/26/19 | Under Contract | -- | -- | -- |
| 04/24/2019 04/24/19 | For Rent | $2,100 | 0.0% | -- |
| 04/17/2019 04/17/19 | Sold | $385,000 | -2.4% | $172 / Sq Ft |
| 03/27/2019 03/27/19 | Pending | -- | -- | -- |
| 03/09/2019 03/09/19 | Price Changed | $394,500 | -0.1% | $176 / Sq Ft |
| 02/27/2019 02/27/19 | For Sale | $395,000 | +20.6% | $176 / Sq Ft |
| 09/28/2015 09/28/15 | Sold | $327,500 | -2.2% | $146 / Sq Ft |
| 08/27/2015 08/27/15 | Pending | -- | -- | -- |
| 08/20/2015 08/20/15 | Price Changed | $335,000 | -1.5% | $149 / Sq Ft |
| 08/02/2015 08/02/15 | Price Changed | $340,000 | -2.9% | $152 / Sq Ft |
| 07/09/2015 07/09/15 | For Sale | $350,000 | -- | $156 / Sq Ft |
Tax History Compared to Growth
Tax History
| Year | Tax Paid | Tax Assessment Tax Assessment Total Assessment is a certain percentage of the fair market value that is determined by local assessors to be the total taxable value of land and additions on the property. | Land | Improvement |
|---|---|---|---|---|
| 2025 | $2,602 | $34,392 | -- | -- |
| 2024 | $3,285 | $32,754 | -- | -- |
| 2023 | $3,285 | $46,660 | $9,330 | $37,330 |
| 2022 | $3,157 | $35,730 | $7,140 | $28,590 |
| 2021 | $3,192 | $32,980 | $6,590 | $26,390 |
| 2020 | $3,237 | $30,930 | $6,180 | $24,750 |
| 2019 | $3,141 | $28,170 | $5,630 | $22,540 |
| 2018 | $2,586 | $27,110 | $5,420 | $21,690 |
| 2017 | $2,494 | $26,670 | $5,330 | $21,340 |
| 2016 | $2,487 | $26,850 | $5,370 | $21,480 |
| 2015 | $2,212 | $26,470 | $5,290 | $21,180 |
Agents Affiliated with this Home
-
Jue Kraver
J
Seller's Agent in 2022
Jue Kraver
Gold Trust Realty
(480) 228-8607
1 in this area
11 Total Sales
-
N
Buyer's Agent in 2022
Non-MLS Agent
Non-MLS Office
-
C
Seller's Agent in 2019
Cheryl Maas
Venture REI, LLC
-
cindy white

Seller's Agent in 2019
cindy white
West USA Realty
(480) 242-8797
109 Total Sales
-
Valerie Clark

Seller Co-Listing Agent in 2019
Valerie Clark
West USA Realty
(602) 710-3061
38 Total Sales
-
Shannon Beaver

Buyer's Agent in 2019
Shannon Beaver
RETSY
(480) 789-2363
50 Total Sales
Map
Source: Arizona Regional Multiple Listing Service (ARMLS)
MLS Number: 5888713
APN: 304-52-768
- 2752 E Pelican Ct
- 2748 E Warbler Rd
- 2957 E Melrose St
- 2949 E Athena Ave
- 2952 E Warbler Rd
- 2896 E Maplewood St
- 2697 E Maplewood St
- 3046 E Athena Ave
- 2656 E Oriole Dr
- 2659 E Maplewood St
- 4077 S Quinn Ave
- 2735 E King Bird Dr
- 2668 E Kingbird Ct
- 3016 E Maplewood St
- 2506 E Melrose St
- 2484 E Pelican Dr
- 2446 E Lovebird Ln
- 2998 E Waterman Way
- 2350 E Melrose St
- 4329 S Parkcrest St
