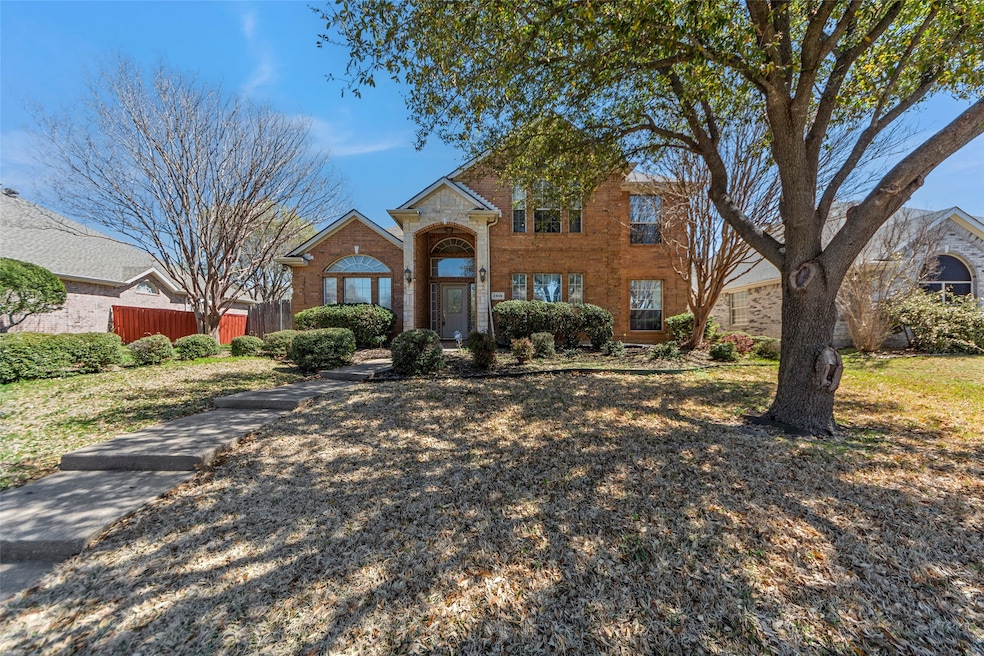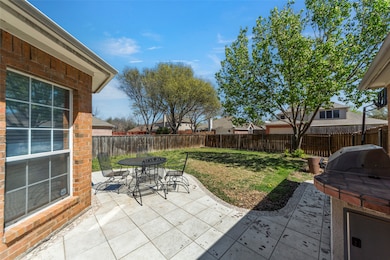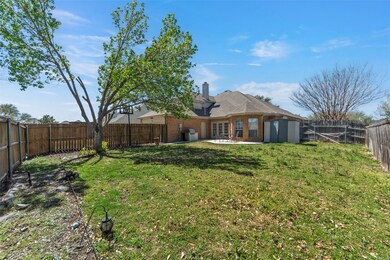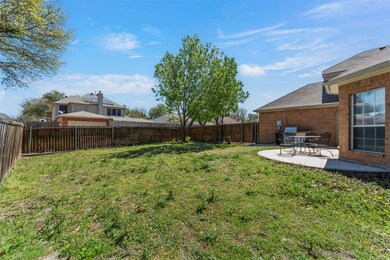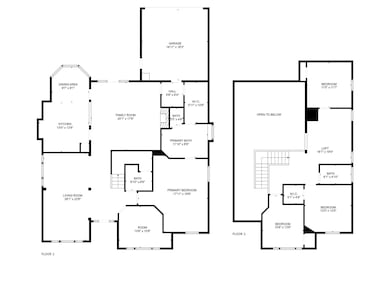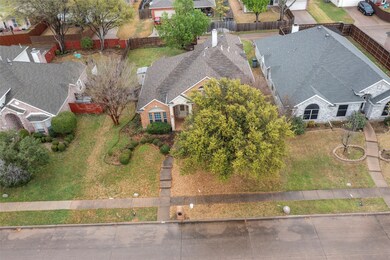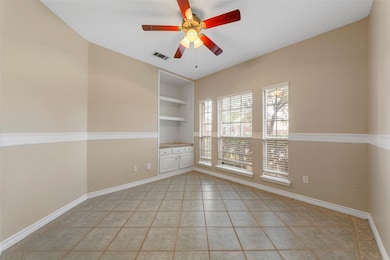2806 Glenwick Ct Richardson, TX 75082
Breckinridge NeighborhoodHighlights
- Vaulted Ceiling
- Traditional Architecture
- 2 Car Attached Garage
- Miller Elementary School Rated A
- Cul-De-Sac
- Interior Lot
About This Home
EXCELLENT HOME IN A GREAT LOCATION. PRICED TO SELL! MINUTES TO CENTRAL AND GEORGE BUSH. CONVENIENTLY LOCATED NEAR SHOPPING, BRECKINRIDGE PARK ACROSS THE NEIGHBORHOOD AND RESTAURANTS. NEW HVAC AS OF 2024 BOTH INSIDE AND OUTSIDE UNITS. ROOF LESS THAN 10 YEARS OLD. THIS SPACIOUS HOME FEATURES A GREAT OPEN FLOORPLAN WITH MASTER AND STUDY DOWN WITH THREE BEDROOMS AND GAMEROOM UP. UPDATED WITH 16INCH CERAMIC TILE FLOORS, GRANITE COUNTERS IN KITCHEN, STAINLESS STEEL APPLIANCES, GAS COOKTOP, DOUBLE OVENS, CUSTOM PAINT COLORS. CEILING FANS IN ALL BEDROOMS. LOTS OF CLOSET AND STORAGE SPACE THROUGHOUT WITH CUSTOM SHELVES IN MASTER CLOSET & LARGE CLOSET UNDER STAIRS! OUTSIDE BOASTS LARGE OPEN PATIO W C-TILES. BEAUTIFUL BACKYARD.
Listing Agent
REKonnection, LLC Brokerage Phone: 972-333-7559 License #0452326 Listed on: 05/24/2025

Home Details
Home Type
- Single Family
Est. Annual Taxes
- $8,104
Year Built
- Built in 1997
Lot Details
- 9,017 Sq Ft Lot
- Cul-De-Sac
- Wood Fence
- Interior Lot
- Back Yard
HOA Fees
- $62 Monthly HOA Fees
Parking
- 2 Car Attached Garage
- Garage Door Opener
Home Design
- Traditional Architecture
- Brick Exterior Construction
- Slab Foundation
- Composition Roof
Interior Spaces
- 2,702 Sq Ft Home
- 2-Story Property
- Vaulted Ceiling
- Ceiling Fan
- Fireplace With Gas Starter
- Fire and Smoke Detector
Kitchen
- Convection Oven
- Electric Oven
- Gas Cooktop
- Microwave
- Dishwasher
- Disposal
Flooring
- Carpet
- Ceramic Tile
Bedrooms and Bathrooms
- 4 Bedrooms
Schools
- Miller Elementary School
- Williams High School
Utilities
- Central Heating and Cooling System
- Heating System Uses Natural Gas
- Gas Water Heater
- High Speed Internet
- Cable TV Available
Additional Features
- Energy-Efficient Appliances
- Outdoor Grill
Listing and Financial Details
- Residential Lease
- Property Available on 5/24/25
- Tenant pays for all utilities, cable TV, insurance
- 12 Month Lease Term
- Legal Lot and Block 35 / A
- Assessor Parcel Number R350900a03501
Community Details
Overview
- Association fees include all facilities, management
- Breckinridge Park Estates Association
- Breckinridge Park Estates 02 Subdivision
Pet Policy
- Pet Deposit $500
- 1 Pet Allowed
- Dogs Allowed
- Breed Restrictions
Map
Source: North Texas Real Estate Information Systems (NTREIS)
MLS Number: 20947534
APN: R-3509-00A-0350-1
- 2904 Champlin Ct
- 2830 Faversham Dr
- 5801 Maidstone Dr
- 5807 Murphy Rd
- 2608 Bitternut Dr
- 2832 Lincolnshire Dr
- 37 Dunrobin
- 6915 Westside Place
- 25 Balmoral
- 5517 Enfield Dr
- 3203 Grantham Dr
- 269 Love Bird Ln
- 7006 Calm Meadow Ct
- 1201 Tralee Ln
- 6807 Abilene Dr
- 3309 Grantham Dr
- 333 Green Acres Dr
- 6504 Hilltop Trail
- 6814 Galway Dr
- 403 Pleasant Run
