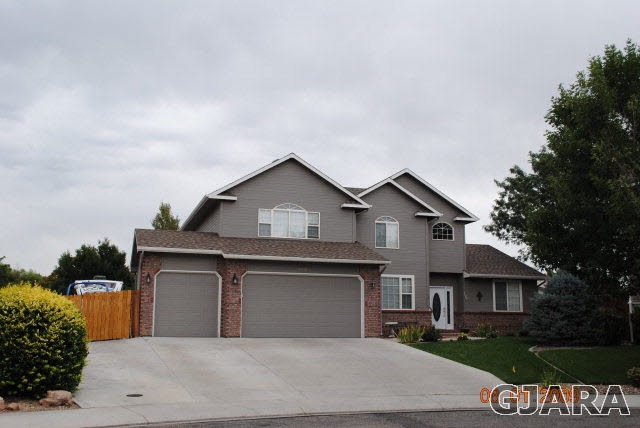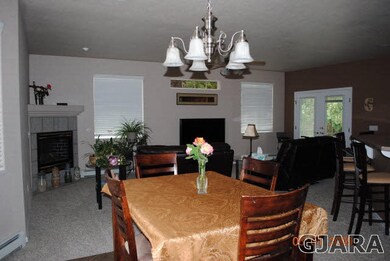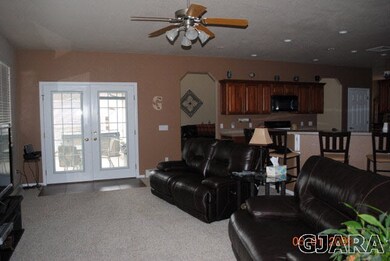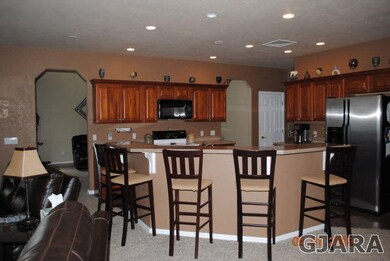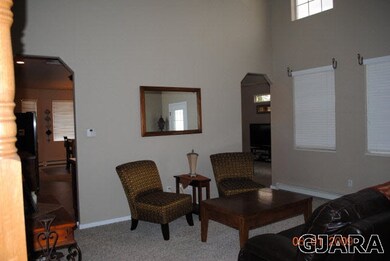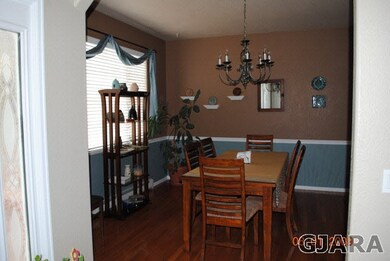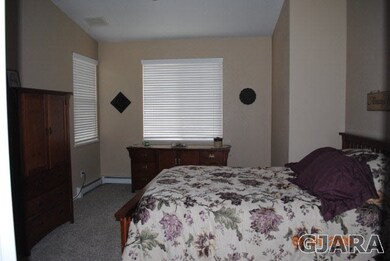
2806 Grand View Dr Grand Junction, CO 81506
North Grand Junction NeighborhoodHighlights
- RV Access or Parking
- Wood Flooring
- Formal Dining Room
- Family Room with Fireplace
- Covered patio or porch
- 3 Car Attached Garage
About This Home
As of August 2024Great home in desirable North neighborhood. This home features 5 bedrooms with the master on the main level. 4 bedrooms on upper level , 4th bedroom can also be used as a Bonus room or 2nd master . Formal dining room has hardwood floor, kitchen has been remodeled with Cherry wood cabinets , granite counters and beautiful tile . Large breakfast area that opens up to warm family room with gas fireplace . Master bath has been newly remodeled ,granite counter, tile floors and shower ,with clear glass frame less shower door ,jet tub. Spacious large fenced back yard , garden bed and storage shed , covered patio with fan. Plenty of RV parking.
Last Agent to Sell the Property
UNREAL ESTATE License #ER100087007 Listed on: 08/10/2013
Home Details
Home Type
- Single Family
Est. Annual Taxes
- $1,520
Year Built | Renovated
- 2001 | 2013
Lot Details
- 0.27 Acre Lot
- Privacy Fence
- Sprinkler System
- Property is zoned RSF
HOA Fees
- $12 Monthly HOA Fees
Home Design
- Brick Veneer
- Wood Frame Construction
- Asphalt Roof
- Masonite
Interior Spaces
- 2-Story Property
- Ceiling Fan
- Gas Log Fireplace
- Window Treatments
- Family Room with Fireplace
- Family Room Downstairs
- Living Room
- Formal Dining Room
- Crawl Space
- Laundry on lower level
Kitchen
- Eat-In Kitchen
- Electric Oven or Range
- <<microwave>>
- Dishwasher
- Disposal
Flooring
- Wood
- Carpet
- Tile
Bedrooms and Bathrooms
- 5 Bedrooms
- Primary Bedroom located in the basement
- Walk-In Closet
- 2 Bathrooms
Parking
- 3 Car Attached Garage
- Garage Door Opener
- RV Access or Parking
Outdoor Features
- Covered patio or porch
- Outbuilding
Utilities
- Evaporated cooling system
- Baseboard Heating
- Programmable Thermostat
- Irrigation Water Rights
- Septic Design Installed
Community Details
- On-Site Maintenance
Ownership History
Purchase Details
Home Financials for this Owner
Home Financials are based on the most recent Mortgage that was taken out on this home.Purchase Details
Home Financials for this Owner
Home Financials are based on the most recent Mortgage that was taken out on this home.Purchase Details
Home Financials for this Owner
Home Financials are based on the most recent Mortgage that was taken out on this home.Purchase Details
Purchase Details
Similar Homes in Grand Junction, CO
Home Values in the Area
Average Home Value in this Area
Purchase History
| Date | Type | Sale Price | Title Company |
|---|---|---|---|
| Special Warranty Deed | $665,000 | Land Title Guarantee | |
| Warranty Deed | $335,000 | Land Title Guarantee Company | |
| Warranty Deed | $342,500 | Abstract & Title Company Of | |
| Warranty Deed | $37,000 | -- | |
| Warranty Deed | $36,000 | Western Colorado Title Compa |
Mortgage History
| Date | Status | Loan Amount | Loan Type |
|---|---|---|---|
| Open | $415,000 | New Conventional | |
| Previous Owner | $226,200 | New Conventional | |
| Previous Owner | $248,000 | New Conventional | |
| Previous Owner | $126,000 | Unknown | |
| Previous Owner | $150,000 | Fannie Mae Freddie Mac | |
| Previous Owner | $100,000 | Credit Line Revolving | |
| Previous Owner | $152,000 | Unknown | |
| Previous Owner | $149,200 | Unknown |
Property History
| Date | Event | Price | Change | Sq Ft Price |
|---|---|---|---|---|
| 08/08/2024 08/08/24 | Sold | $665,000 | 0.0% | $238 / Sq Ft |
| 07/16/2024 07/16/24 | Pending | -- | -- | -- |
| 07/12/2024 07/12/24 | For Sale | $665,000 | +91.1% | $238 / Sq Ft |
| 03/24/2014 03/24/14 | Sold | $348,000 | -5.6% | $125 / Sq Ft |
| 03/20/2014 03/20/14 | Pending | -- | -- | -- |
| 08/10/2013 08/10/13 | For Sale | $368,500 | -- | $132 / Sq Ft |
Tax History Compared to Growth
Tax History
| Year | Tax Paid | Tax Assessment Tax Assessment Total Assessment is a certain percentage of the fair market value that is determined by local assessors to be the total taxable value of land and additions on the property. | Land | Improvement |
|---|---|---|---|---|
| 2024 | $2,473 | $35,840 | $5,470 | $30,370 |
| 2023 | $2,473 | $35,840 | $5,470 | $30,370 |
| 2022 | $2,087 | $29,760 | $4,870 | $24,890 |
| 2021 | $2,097 | $30,620 | $5,010 | $25,610 |
| 2020 | $1,897 | $28,380 | $3,930 | $24,450 |
| 2019 | $1,794 | $28,380 | $3,930 | $24,450 |
| 2018 | $1,815 | $26,160 | $3,600 | $22,560 |
| 2017 | $1,812 | $26,160 | $3,600 | $22,560 |
| 2016 | $1,686 | $27,380 | $3,980 | $23,400 |
| 2015 | $1,711 | $27,380 | $3,980 | $23,400 |
| 2014 | $1,458 | $23,490 | $3,180 | $20,310 |
Agents Affiliated with this Home
-
Lynn Gillespie

Seller's Agent in 2024
Lynn Gillespie
RE/MAX
(970) 260-1587
32 in this area
170 Total Sales
-
CLAYTON SMITH

Buyer's Agent in 2024
CLAYTON SMITH
COLDWELL BANKER DISTINCTIVE PROPERTIES
(970) 683-8595
5 in this area
16 Total Sales
-
Ryan Gehris

Seller's Agent in 2014
Ryan Gehris
UNREAL ESTATE
(866) 807-9087
3 in this area
2,244 Total Sales
Map
Source: Grand Junction Area REALTOR® Association
MLS Number: 666246
APN: 2943-062-33-006
- 3815 Beechwood St
- 658 Tamarron Dr
- 688 Woodworth Ct
- 2459 Applewood Place
- 3715 Elderberry Cir
- 3658 Ridge Dr
- 724 Ivory Glade Ct
- 718 Ivory Glade Ct
- 716 Ivory Glade Ct
- 714 Ivory Glade Ct
- 3969 S Piazza Ln
- 2909 Pheasant Run St
- 2238 Fernwood Ct
- 690 27 1 2 Rd
- 2430 Pheasant Trail Ct
- 714 Bunker Dr
- 707 Brassie Dr
- 708 Niblic Dr
- 108 E Park Ave
- 717 Bunker Dr
