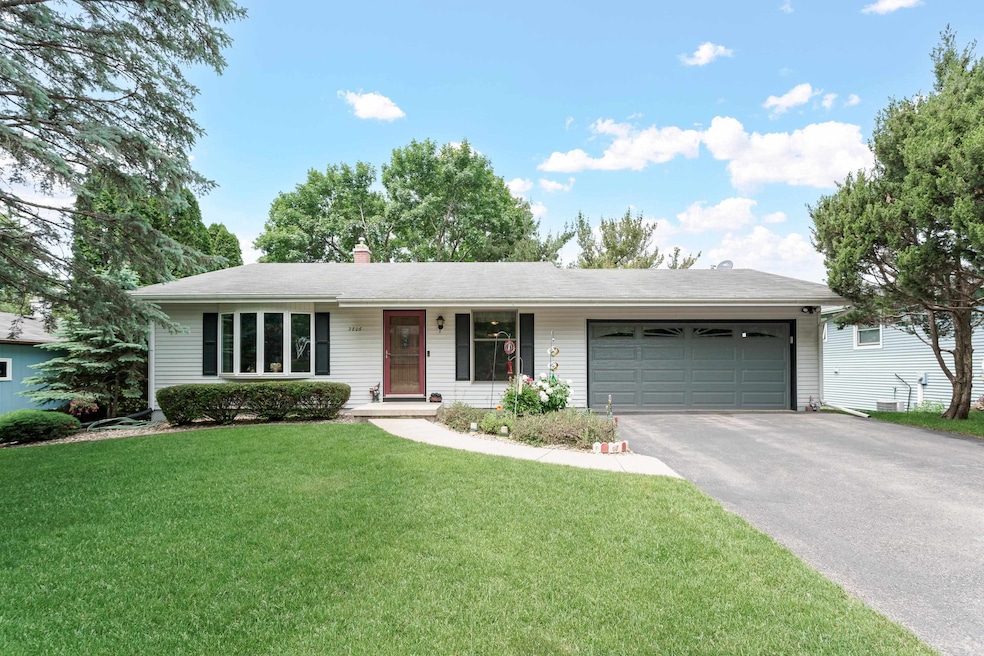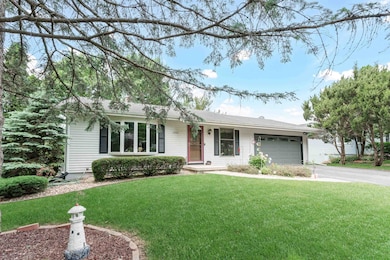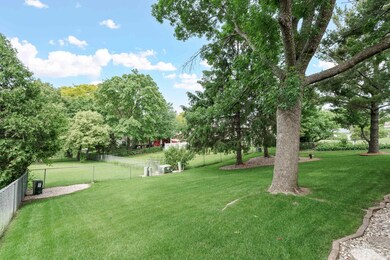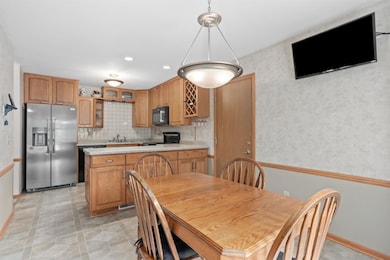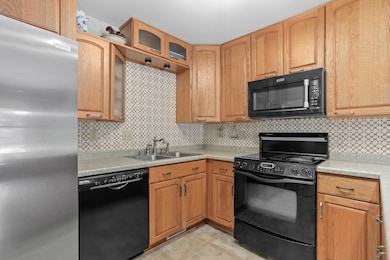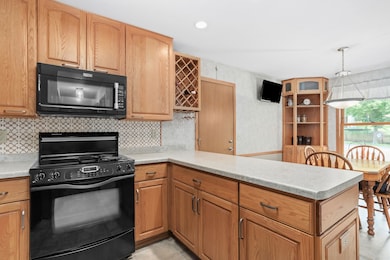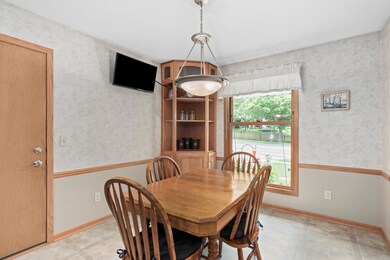
2806 Maple Grove Dr Madison, WI 53719
Estimated payment $3,156/month
Highlights
- Popular Property
- Deck
- Ranch Style House
- Vel Phillips Memorial High School Rated A
- Recreation Room
- Den
About This Home
Showings begin 6/12 Hurry, don't wait, or it might be too late! Move-in ready, charming three bedroom, two bath home. Kitchen is complete with high-quality appliances including a new, stainless steel fridge. All mechanicals are updated (see documents). Huge, composite deck overlooks the scenic backyard. A surprise awaits you in the finished lower level with a walkout to a gorgeous patio and outside entertaining venue. Even the two-car garage is updated with a seal coated floor. This well cared for home offers the best of both worlds with a quiet neighborhood and spacious yard but is just minutes away from all kinds of amenities like shopping, bus route, hiking trails and dining.
Listing Agent
RE/MAX Preferred Brokerage Email: Dottie@InkwellWI.com License #58389-94 Listed on: 06/02/2025

Home Details
Home Type
- Single Family
Est. Annual Taxes
- $6,091
Year Built
- Built in 1980
Lot Details
- 10,019 Sq Ft Lot
Parking
- 2 Car Attached Garage
Home Design
- Ranch Style House
- Poured Concrete
- Vinyl Siding
Interior Spaces
- Wet Bar
- Central Vacuum
- Den
- Recreation Room
- Game Room
Bedrooms and Bathrooms
- 3 Bedrooms
- Walk Through Bedroom
- 2 Full Bathrooms
Partially Finished Basement
- Basement Fills Entire Space Under The House
- Sump Pump
Outdoor Features
- Deck
- Patio
Schools
- Huegel Elementary School
- Toki Middle School
- Memorial High School
Utilities
- Forced Air Cooling System
- Water Softener
Map
Home Values in the Area
Average Home Value in this Area
Tax History
| Year | Tax Paid | Tax Assessment Tax Assessment Total Assessment is a certain percentage of the fair market value that is determined by local assessors to be the total taxable value of land and additions on the property. | Land | Improvement |
|---|---|---|---|---|
| 2024 | $12,183 | $364,000 | $110,300 | $253,700 |
| 2023 | $5,687 | $333,900 | $101,200 | $232,700 |
| 2021 | $5,235 | $261,600 | $79,300 | $182,300 |
| 2020 | $5,272 | $246,800 | $74,800 | $172,000 |
| 2019 | $4,954 | $232,800 | $70,600 | $162,200 |
| 2018 | $4,774 | $223,800 | $70,600 | $153,200 |
| 2017 | $4,754 | $213,100 | $67,200 | $145,900 |
| 2016 | $4,545 | $199,200 | $67,200 | $132,000 |
| 2015 | $4,478 | $189,600 | $67,200 | $122,400 |
| 2014 | $4,384 | $189,600 | $67,200 | $122,400 |
| 2013 | $4,337 | $184,100 | $65,200 | $118,900 |
Property History
| Date | Event | Price | Change | Sq Ft Price |
|---|---|---|---|---|
| 06/12/2025 06/12/25 | For Sale | $474,000 | 0.0% | $209 / Sq Ft |
| 06/05/2025 06/05/25 | Off Market | $474,000 | -- | -- |
| 06/02/2025 06/02/25 | For Sale | $474,000 | -- | $209 / Sq Ft |
Similar Homes in Madison, WI
Source: South Central Wisconsin Multiple Listing Service
MLS Number: 2001474
APN: 0608-013-0317-8
- 2914 Shefford Dr
- 7021 Carnwood Rd
- 6818 Chester Dr
- 6941 Chester Dr Unit C
- 6513 Tottenham Rd
- 27 Waterford Cir
- 2506 Prairie Rd
- 3013 Manchester Rd
- 2822 Cimarron Trail
- 6633 Raymond Rd Unit 2
- 6911 Raymond Rd Unit 30
- 6835 Raymond Rd
- 2502 Berkley Dr
- 6758 Raymond Rd Unit 109
- 12 Deer Point Trail Unit 12
- 3 Deer Point Trail
- 2 Verde Ct
- 9 Dorchester Cir
- 2 Cherbourg Ct
- 3122 Dorchester Way Unit 6
