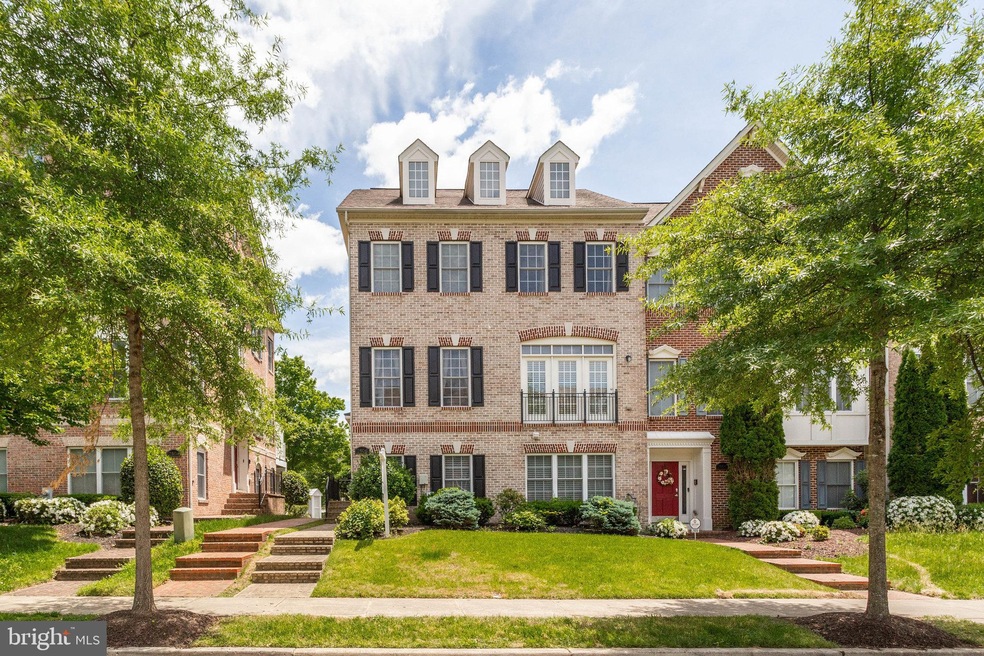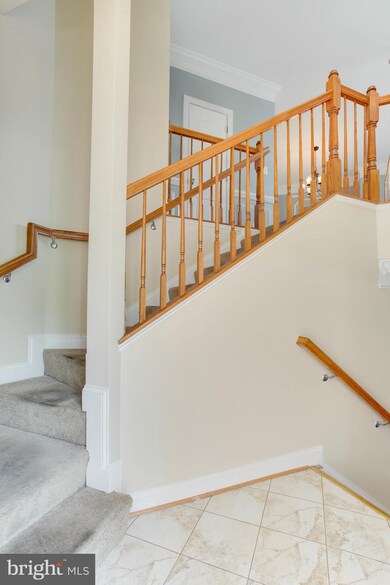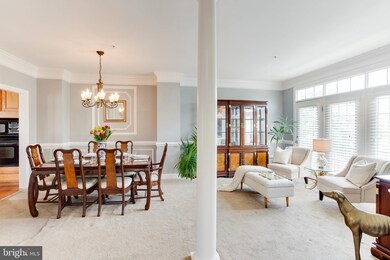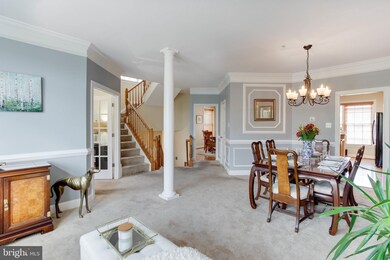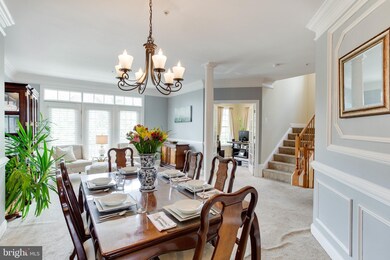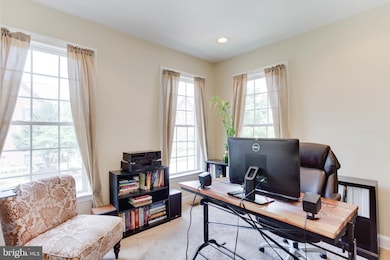
2806 Moores Plains Blvd Upper Marlboro, MD 20774
Estimated Value: $553,000 - $584,000
Highlights
- Traditional Architecture
- Community Pool
- 2 Car Attached Garage
- 2 Fireplaces
- Den
- Oversized Parking
About This Home
As of July 2021*** 6/9 at 10am OFFER DEADLINE***Luxurious end unit townhouse located in the breathtaking community of Beech Tree, known for their award winning golf course! This former model townhome features 3 BR, 3 1/2 BA, oversized formal living & dining room with perfectly spaced out columns, superb crown molding and 3 Juliet balconies in the front. The master bedroom has a fireplace, walk-in closet, tray ceilings and lovely views of the community. The master bathroom has a soaking tub, stand up shower, separate toilet and dual vanities. The office is on the main floor with with glass French doors for ample lighting all around. The kitchen has room for your eat-in table area, gas cooktop, wall oven, it's own fireplace and a deck perfect for eating breakfast and enjoying your morning coffee. Approximately 3,000 square feet means you can't tell this is a townhouse, hurry before it is gone!
Townhouse Details
Home Type
- Townhome
Est. Annual Taxes
- $6,000
Year Built
- Built in 2006
Lot Details
- 2,772 Sq Ft Lot
HOA Fees
- $125 Monthly HOA Fees
Parking
- 2 Car Attached Garage
- Oversized Parking
- Parking Storage or Cabinetry
- Rear-Facing Garage
- Garage Door Opener
Home Design
- Traditional Architecture
Interior Spaces
- Property has 2 Levels
- Ceiling Fan
- 2 Fireplaces
- Gas Fireplace
- Family Room
- Den
- Finished Basement
- Garage Access
- Intercom
- Laundry on upper level
Bedrooms and Bathrooms
- 3 Bedrooms
Utilities
- Central Heating and Cooling System
- 60 Gallon+ Natural Gas Water Heater
Listing and Financial Details
- Tax Lot 3
- Assessor Parcel Number 17033653714
Community Details
Overview
- Beech Tree East Village Subdivision
Recreation
- Community Pool
Pet Policy
- Pets allowed on a case-by-case basis
Security
- Fire and Smoke Detector
- Fire Sprinkler System
Ownership History
Purchase Details
Home Financials for this Owner
Home Financials are based on the most recent Mortgage that was taken out on this home.Purchase Details
Home Financials for this Owner
Home Financials are based on the most recent Mortgage that was taken out on this home.Similar Homes in Upper Marlboro, MD
Home Values in the Area
Average Home Value in this Area
Purchase History
| Date | Buyer | Sale Price | Title Company |
|---|---|---|---|
| Brown Apryle Patrice | $500,000 | Kvs Title Llc | |
| Ming Arethetta | $390,000 | Attorney |
Mortgage History
| Date | Status | Borrower | Loan Amount |
|---|---|---|---|
| Open | Brown Apryle Patrice | $490,943 | |
| Previous Owner | Ming Arethetta | $382,936 | |
| Previous Owner | Niiquaye Frank W | $35,015 | |
| Previous Owner | Niiquaye Frank W | $326,458 | |
| Previous Owner | Tibbs Krystal | $321,000 |
Property History
| Date | Event | Price | Change | Sq Ft Price |
|---|---|---|---|---|
| 07/08/2021 07/08/21 | Sold | $500,000 | 0.0% | $164 / Sq Ft |
| 06/04/2021 06/04/21 | For Sale | $500,000 | 0.0% | $164 / Sq Ft |
| 05/06/2021 05/06/21 | Off Market | $500,000 | -- | -- |
| 05/06/2021 05/06/21 | For Sale | $500,000 | +28.2% | $164 / Sq Ft |
| 03/25/2016 03/25/16 | Sold | $390,000 | 0.0% | $191 / Sq Ft |
| 02/21/2016 02/21/16 | Pending | -- | -- | -- |
| 02/10/2016 02/10/16 | Price Changed | $390,000 | 0.0% | $191 / Sq Ft |
| 02/10/2016 02/10/16 | For Sale | $390,000 | +2.6% | $191 / Sq Ft |
| 12/07/2015 12/07/15 | Pending | -- | -- | -- |
| 11/19/2015 11/19/15 | For Sale | $380,000 | -2.6% | $186 / Sq Ft |
| 11/15/2015 11/15/15 | Off Market | $390,000 | -- | -- |
| 11/15/2015 11/15/15 | For Sale | $380,000 | -- | $186 / Sq Ft |
Tax History Compared to Growth
Tax History
| Year | Tax Paid | Tax Assessment Tax Assessment Total Assessment is a certain percentage of the fair market value that is determined by local assessors to be the total taxable value of land and additions on the property. | Land | Improvement |
|---|---|---|---|---|
| 2024 | $7,333 | $480,200 | $0 | $0 |
| 2023 | $6,941 | $453,100 | $0 | $0 |
| 2022 | $6,549 | $426,000 | $100,000 | $326,000 |
| 2021 | $5,886 | $407,000 | $0 | $0 |
| 2020 | $5,765 | $388,000 | $0 | $0 |
| 2019 | $5,284 | $369,000 | $100,000 | $269,000 |
| 2018 | $5,399 | $358,233 | $0 | $0 |
| 2017 | $5,260 | $347,467 | $0 | $0 |
| 2016 | -- | $336,700 | $0 | $0 |
| 2015 | $4,432 | $322,500 | $0 | $0 |
| 2014 | $4,432 | $308,300 | $0 | $0 |
Agents Affiliated with this Home
-
Frederick Sales

Seller's Agent in 2021
Frederick Sales
Compass
(703) 399-4394
1 in this area
51 Total Sales
-
Michele Barrera

Seller Co-Listing Agent in 2021
Michele Barrera
Compass
(832) 244-3292
1 in this area
130 Total Sales
-
Ashley Coley

Buyer's Agent in 2021
Ashley Coley
Epique Realty
(240) 484-9560
1 in this area
15 Total Sales
-
Lakeesha Washington

Seller's Agent in 2016
Lakeesha Washington
Long & Foster
(443) 223-7952
20 in this area
118 Total Sales
-
Justine Pompei

Buyer's Agent in 2016
Justine Pompei
Remax 100
(410) 707-3287
53 Total Sales
Map
Source: Bright MLS
MLS Number: MDPG603316
APN: 03-3653714
- 2819 Moores Plains Blvd
- 2805 Medstead Ln
- 2710 Beech Orchard Ln
- 15701 Swanscombe Loop
- 2708 Lake Forest Dr
- 15612 Burford Ln
- 15625 Copper Beech Dr
- 15303 Glastonbury Way
- 15305 Glastonbury Way
- 15604 Tibberton Terrace
- 15343 Tewkesbury Place
- 2300 Barnstable Dr
- 15721 Tibberton Terrace
- 2424 Newmoor Way
- 14812 Dunbarton Dr
- 2107 Congresbury Place
- 2101 Turleygreen Place
- 3803 Pentland Hills Dr
- 15219 N Berwick Ln
- 3820 Pentland Hills Dr
- 2806 Moores Plains Blvd
- 2808 Moores Plains Blvd
- 2804 Moores Plains Blvd
- 2802 Moores Plains Blvd
- 2800 Moores Plains Blvd
- 2812 Moores Plains Blvd
- 2816 Galeshead Dr
- 2807 Moores Plains Blvd
- 2809 Moores Plains Blvd
- 2814 Moores Plains Blvd
- 2805 Moores Plains Blvd
- 2811 Moores Plains Blvd
- 2814 Galeshead Dr
- 2803 Moores Plains Blvd
- 2801 Moores Plains Blvd
- 2812 Galeshead Dr
- 2816 Moores Plains Blvd
- 2810 Galeshead Dr
- 2818 Moores Plains Blvd
- 15600 Bibury Alley
