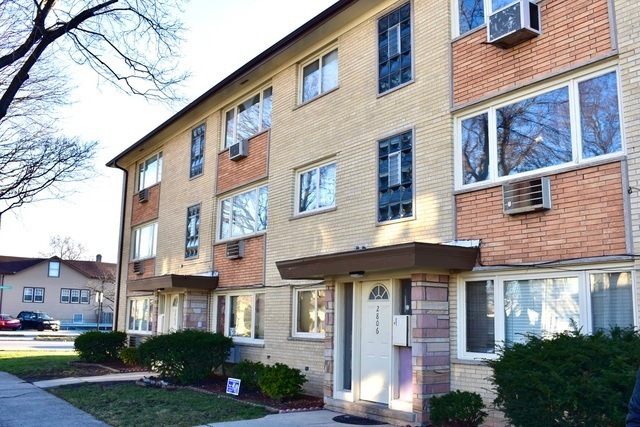2806 N Rutherford Ave Unit 1 N Chicago, IL 60634
Montclare Neighborhood
2
Beds
1
Bath
950
Sq Ft
1968
Built
Highlights
- Soaking Tub
- Resident Manager or Management On Site
- Dining Room
- Living Room
- Laundry Room
- Baseboard Heating
About This Home
For rent, Two bedroom one bath mint clean condition new AC unit hardwood flooring coin laundry first-floor heat included in rent tenant pays for electricity pet deposit required
Property Details
Home Type
- Multi-Family
Year Built
- Built in 1968 | Remodeled in 2023
Home Design
- Property Attached
- Entry on the 2nd floor
- Brick Exterior Construction
- Asphalt Roof
- Concrete Perimeter Foundation
Interior Spaces
- 950 Sq Ft Home
- 3-Story Property
- Family Room
- Living Room
- Dining Room
- Laminate Flooring
- Laundry Room
Kitchen
- Range
- Microwave
Bedrooms and Bathrooms
- 2 Bedrooms
- 2 Potential Bedrooms
- 1 Full Bathroom
- Soaking Tub
Utilities
- Baseboard Heating
- Heating System Uses Natural Gas
- Lake Michigan Water
Listing and Financial Details
- Property Available on 11/18/25
- Rent includes gas, heat, water, exterior maintenance, lawn care, snow removal
- 12 Month Lease Term
Community Details
Pet Policy
- Limit on the number of pets
- Dogs and Cats Allowed
Additional Features
- Low-Rise Condominium
- Coin Laundry
- Resident Manager or Management On Site
Map
Source: Midwest Real Estate Data (MRED)
MLS Number: 12520062
Nearby Homes
- 2747 N Oak Park Ave
- 2712 N Oak Park Ave
- 6559 W George St Unit 506
- 6944 W Diversey Ave Unit 3S
- 2554 N Oak Park Ave
- 6964 W Diversey Ave Unit 6
- 6934 W Oakdale Ave
- 2539 N Newcastle Ave
- 2846 N Sayre Ave
- 3121 N Normandy Ave
- 2719 N Nordica Ave
- 3120 N Natoma Ave
- 6556 W Barry Ave Unit E
- 3006 N Sayre Ave
- 2834 N Narragansett Ave
- 6938 W Barry Ave
- 3020 N Nagle Ave
- 2430 N Normandy Ave
- 6643 W Belmont Ave Unit 2
- 3034 N Nagle Ave
- 2817-2851 N Natoma Ave
- 6606 W George St Unit 2
- 6949 W Diversey Ave Unit G
- 6949 W Diversey Ave Unit 1
- 7026 W Diversey Ave Unit 2
- 2833 N Nordica Ave
- 2443 N Oak Park Ave Unit 2
- 7062 W Diversey Ave Unit 3
- 7062 W Diversey Ave Unit 1
- 6853 W Belmont Ave Unit 2
- 3207 N Narragansett Ave Unit 306
- 2321 N Oak Park Ave Unit 303
- 2650 N Harlem Ave Unit 1W
- 3207 N Narragansett Ave Unit K07J
- 6501 W School St Unit 2W
- 7008 W Medill Ave Unit 7008
- 7206 W Wellington Ave Unit 2A
- 6340 W Belmont Ave Unit A03W
- 2800 N 72nd Ct Unit 7
- 7008 W Medill Ave Unit 7

