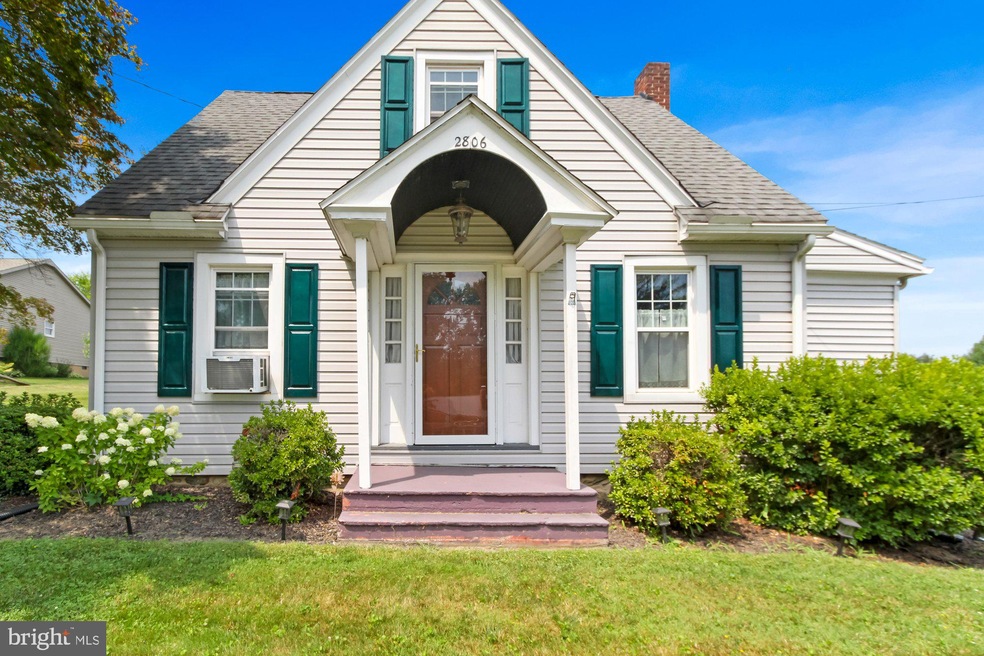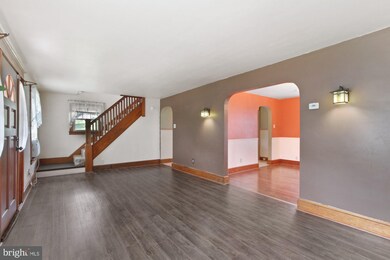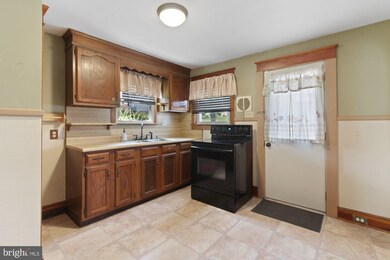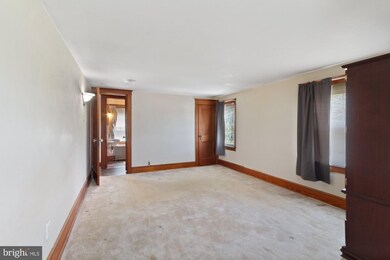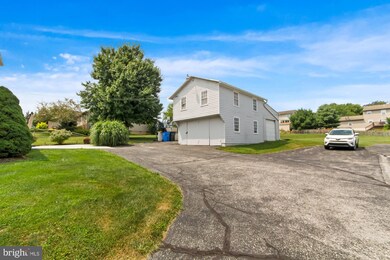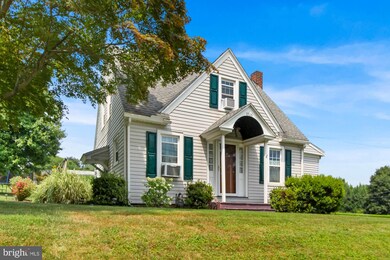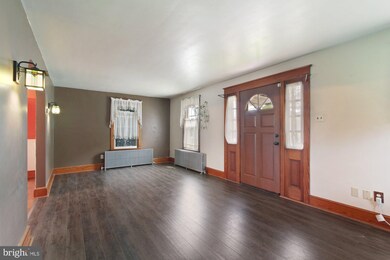
2806 N Sherman St York, PA 17406
Springettsbury Township NeighborhoodHighlights
- Cape Cod Architecture
- No HOA
- Formal Dining Room
- Central York High School Rated A-
- Den
- 2 Car Detached Garage
About This Home
As of September 2021Welcome to this beautiful Cape Cod home, conveniently located within the heart of Central York School District. With a beautiful patio, extra garage, and plenty of room to grow, there is a lot to love about this charming home. As you walk into the spacious kitchen, immediately off of the patio, the first floor of this home boasts a huge living room and nicely sized dining room - perfect to gather the whole family. Off of the dining room, you'll find that a former porch has been converted into a home office. Upstairs there is a spacious master bedroom, as well as second bedroom and full bathroom. The garage out back is the perfect space to tinker with toys or become a car enthusiast , as it comes fully equipped with electric. The second floor of the garage will serve all your storage needs, and there is a full garage bay in the back as well . This home sits on a large 1/2 acre lot- plenty of room for the kids and pets to run!
Home Details
Home Type
- Single Family
Est. Annual Taxes
- $2,747
Year Built
- Built in 1945
Lot Details
- 0.5 Acre Lot
- East Facing Home
- Property is in good condition
Parking
- 2 Car Detached Garage
- 2 Open Parking Spaces
- Oversized Parking
- Side Facing Garage
- Shared Driveway
- Parking Lot
Home Design
- Cape Cod Architecture
- Block Foundation
- Shingle Roof
- Asphalt Roof
- Aluminum Siding
- Vinyl Siding
Interior Spaces
- 1,250 Sq Ft Home
- Property has 2 Levels
- Paneling
- Ceiling height of 9 feet or more
- Insulated Windows
- Living Room
- Formal Dining Room
- Den
- Basement Fills Entire Space Under The House
- Storm Doors
Flooring
- Carpet
- Luxury Vinyl Plank Tile
Bedrooms and Bathrooms
- 2 Bedrooms
- 1 Full Bathroom
Utilities
- Window Unit Cooling System
- Hot Water Heating System
- 100 Amp Service
- Natural Gas Water Heater
- Cable TV Available
Community Details
- No Home Owners Association
- Springettsbury Subdivision
Listing and Financial Details
- Tax Lot 0075
- Assessor Parcel Number 46-000-10-0075-00-00000
Ownership History
Purchase Details
Purchase Details
Home Financials for this Owner
Home Financials are based on the most recent Mortgage that was taken out on this home.Purchase Details
Home Financials for this Owner
Home Financials are based on the most recent Mortgage that was taken out on this home.Purchase Details
Home Financials for this Owner
Home Financials are based on the most recent Mortgage that was taken out on this home.Purchase Details
Home Financials for this Owner
Home Financials are based on the most recent Mortgage that was taken out on this home.Similar Homes in York, PA
Home Values in the Area
Average Home Value in this Area
Purchase History
| Date | Type | Sale Price | Title Company |
|---|---|---|---|
| Deed | -- | None Listed On Document | |
| Deed | $179,999 | Homesale Settlement Services | |
| Deed | $124,900 | Title Services | |
| Interfamily Deed Transfer | $42,281 | -- | |
| Deed | $78,550 | -- |
Mortgage History
| Date | Status | Loan Amount | Loan Type |
|---|---|---|---|
| Previous Owner | $176,738 | FHA | |
| Previous Owner | $122,637 | FHA | |
| Previous Owner | $17,750 | Unknown | |
| Previous Owner | $64,800 | No Value Available | |
| Previous Owner | $62,800 | No Value Available | |
| Closed | $11,750 | No Value Available | |
| Closed | $10,000 | No Value Available |
Property History
| Date | Event | Price | Change | Sq Ft Price |
|---|---|---|---|---|
| 09/29/2021 09/29/21 | Sold | $179,999 | +2.9% | $144 / Sq Ft |
| 08/15/2021 08/15/21 | Pending | -- | -- | -- |
| 08/10/2021 08/10/21 | For Sale | $174,900 | +40.0% | $140 / Sq Ft |
| 10/31/2016 10/31/16 | Sold | $124,900 | 0.0% | $100 / Sq Ft |
| 08/31/2016 08/31/16 | Pending | -- | -- | -- |
| 08/24/2016 08/24/16 | For Sale | $124,900 | -- | $100 / Sq Ft |
Tax History Compared to Growth
Tax History
| Year | Tax Paid | Tax Assessment Tax Assessment Total Assessment is a certain percentage of the fair market value that is determined by local assessors to be the total taxable value of land and additions on the property. | Land | Improvement |
|---|---|---|---|---|
| 2025 | $3,441 | $98,370 | $39,860 | $58,510 |
| 2024 | $2,891 | $98,370 | $39,860 | $58,510 |
| 2023 | $6,107 | $98,370 | $39,860 | $58,510 |
| 2022 | $6,072 | $98,370 | $39,860 | $58,510 |
| 2021 | $5,904 | $98,370 | $39,860 | $58,510 |
| 2020 | $5,765 | $98,370 | $39,860 | $58,510 |
| 2019 | $2,698 | $98,370 | $39,860 | $58,510 |
| 2018 | $2,641 | $98,370 | $39,860 | $58,510 |
| 2017 | $2,540 | $98,370 | $39,860 | $58,510 |
| 2016 | $0 | $98,370 | $39,860 | $58,510 |
| 2015 | -- | $98,370 | $39,860 | $58,510 |
| 2014 | -- | $98,370 | $39,860 | $58,510 |
Agents Affiliated with this Home
-
Mack Farquhar

Seller's Agent in 2021
Mack Farquhar
RE/MAX
(717) 781-3618
6 in this area
170 Total Sales
-
Erin Aspito

Seller Co-Listing Agent in 2021
Erin Aspito
Inch & Co. Real Estate, LLC
(717) 495-6288
7 in this area
141 Total Sales
-
Julie Zimmerman

Buyer's Agent in 2021
Julie Zimmerman
Berkshire Hathaway HomeServices Homesale Realty
(717) 586-9358
1 in this area
50 Total Sales
-
Judy Henry

Seller's Agent in 2016
Judy Henry
Berkshire Hathaway HomeServices Homesale Realty
(717) 578-7675
2 in this area
62 Total Sales
Map
Source: Bright MLS
MLS Number: PAYK2004220
APN: 46-000-10-0075.00-00000
- 2634 Sheridan Rd
- 2605 N Sherman St
- 1620 Valley Vista Dr
- 2467 Pleasant View Dr
- 1150 Kalreda Rd
- 2123 N Sherman St
- 365 Apple Tree Ln
- 2254 Spangler Cir
- 3333 Poses Place
- 3350 Saint Johns Ct
- 805 Ridgewood Rd
- 2279 Friesian Rd
- 2271 Friesian Rd
- 2263 Friesian Rd
- 613 Rishel Dr
- 350 Lloyds Ln
- 364 Lloyds Ln
- 0 Laurel Model at Eagles View Unit PAYK2078992
- 0 Glen Mary Model at Eagles View Unit PAYK2010270
- 2230 Live Oak Ln
