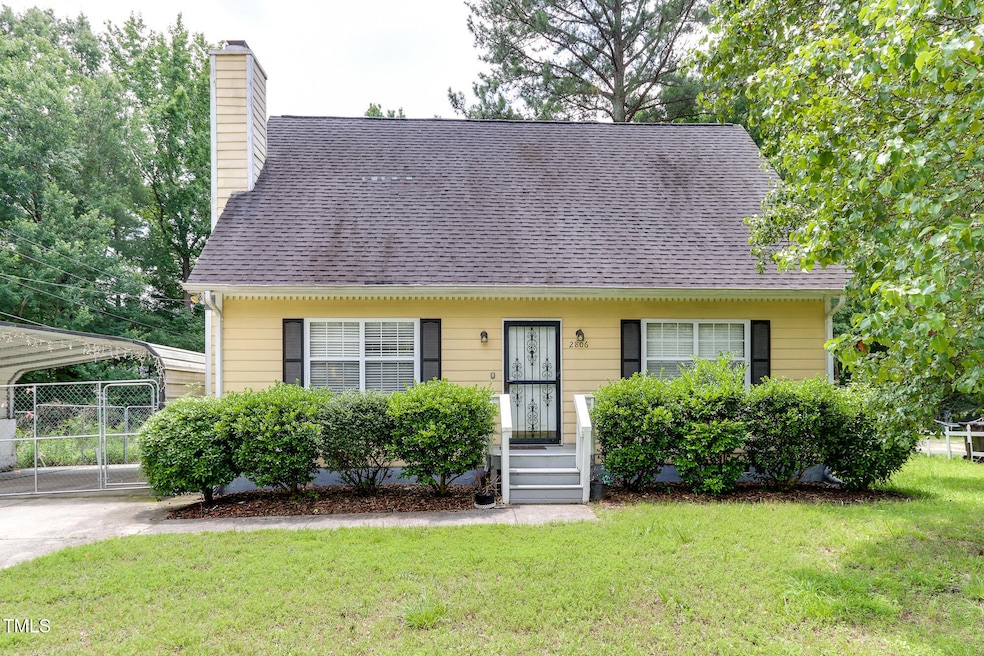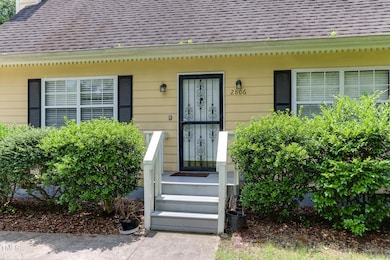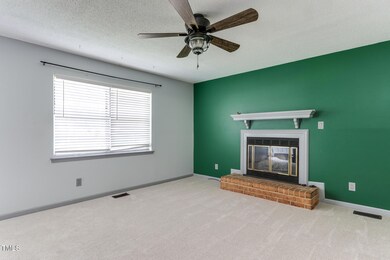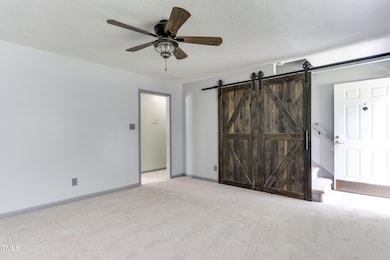2806 Ross Rd Durham, NC 27703
Eastern Durham NeighborhoodHighlights
- Very Popular Property
- Eat-In Kitchen
- 1-Story Property
- Deck
- Laundry Room
- Luxury Vinyl Tile Flooring
About This Home
Welcome to this charming 3-bedroom, 2-bathroom home located in the vibrant city of Durham, NC. This property boasts a range of amenities designed to enhance your living experience. Step inside to discover an open layout that allows for easy movement and interaction, complemented by new carpeting that adds a touch of warmth and comfort. Some of the spacious bedrooms are equipped with ceiling fans, ensuring a cool and relaxing environment. The living room features a gas fireplace, perfect for cozy evenings. Outside, you'll find a fenced-in backyard that offers privacy and a safe space for outdoor activities. A large storage shed provides ample room for your belongings, while the carport protects your vehicle from the elements. Experience the perfect blend of comfort and convenience in this Durham home. Close to dining and shopping and most major hwys this home provides all your needs and much more. To qualify applicants must make 3x the monthly rent for income, have a 640 credit score, and have a clean rental and criminal history.
Home Details
Home Type
- Single Family
Est. Annual Taxes
- $2,182
Year Built
- Built in 1987
Lot Details
- 0.32 Acre Lot
- Chain Link Fence
- Back Yard Fenced
Interior Spaces
- 1,601 Sq Ft Home
- 1-Story Property
- Ceiling Fan
- Basement
- Crawl Space
- Laundry Room
Kitchen
- Eat-In Kitchen
- Electric Oven
- Electric Range
- Dishwasher
Flooring
- Carpet
- Luxury Vinyl Tile
Bedrooms and Bathrooms
- 3 Bedrooms
- 2 Full Bathrooms
Parking
- 6 Parking Spaces
- 2 Carport Spaces
- 4 Open Parking Spaces
Outdoor Features
- Deck
Schools
- Oak Grove Elementary School
- Neal Middle School
- Southern High School
Utilities
- Central Air
- Heat Pump System
Listing and Financial Details
- Security Deposit $1,995
- Property Available on 7/14/25
- Tenant pays for all utilities
- 12 Month Lease Term
- $75 Application Fee
Map
Source: Doorify MLS
MLS Number: 10109468
APN: 131658
- 2704 Ross Rd
- 3101 Brellon Ln
- 3003 Brellon Ln
- 8 Elaine Cir
- 209-217 Fountain St
- 407 Chandler Rd
- 2710 Mansfield Ave
- 2620 Holloway St
- 222 Chandler Rd
- 222 Chandler Rd
- 222 Chandler Rd
- 222 Chandler Rd
- 222 Chandler Rd
- 222 Chandler Rd
- 222 Chandler Rd
- 222 Chandler Rd
- 1001 Shovelhead Dr Unit 1
- 1003 Shovelhead Dr Unit 2
- 1002 Shovelhead Dr Unit 58
- 1002 Shovelhead Dr
- 3101 Brellon Ln
- 2137 Terrawood Dr
- 70 Lynn Rd
- 3004 Cathy Dr
- 3001 Worthy Way
- 3017 Wedgedale Ave
- 208 Cushman St
- 211 Ganyard Farm Way
- 16 Pumpkin Place
- 314 S Woodcrest St
- 3432 Carr Rd
- 102 Harvest Oaks Ln
- 518 N Hardee St
- 815 Grandview Dr
- 908 Obsidian Way
- 11 Olivene Dr
- 904 Clifford Dr
- 3406 Redgate Dr
- 1830 Liberty St
- 10 Berry Ct







