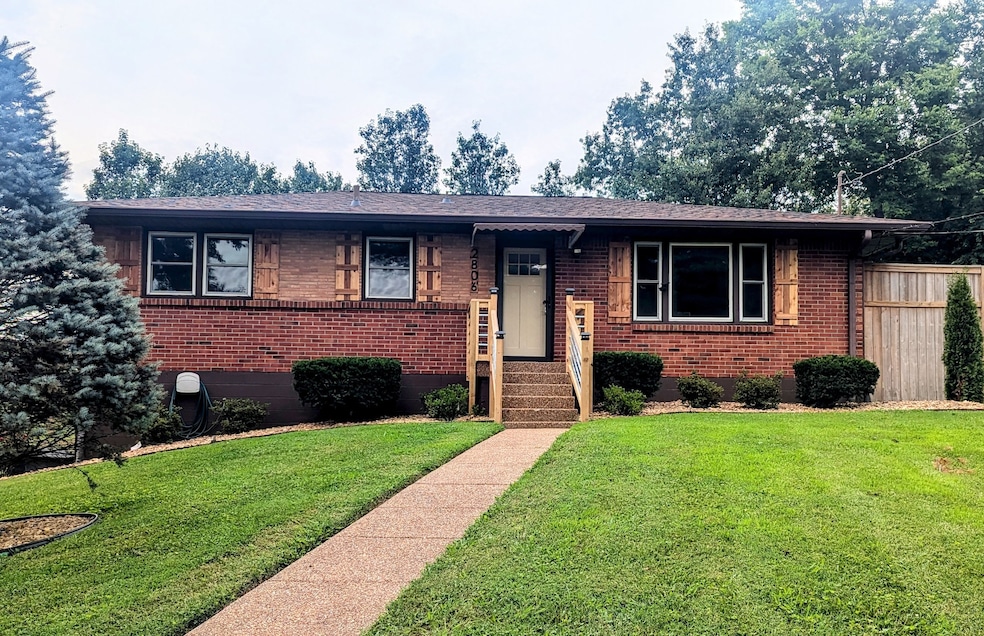
2806 Shauna Ct Nashville, TN 37214
Donelson NeighborhoodEstimated payment $3,417/month
Total Views
2,566
3
Beds
1
Bath
3,310
Sq Ft
$181
Price per Sq Ft
Highlights
- City View
- No HOA
- Home Security System
- Deck
- Cooling Available
- Tile Flooring
About This Home
This newly renovated home, just minutes from the Nashville airport, is move-in ready. With 3 Bedrooms, a large bonus room, a Home office, attached and detached garage, outbuilding, a Large back deck that is ready to relax or entertain guests. Just way too many extras. a real must-see.
Listing Agent
Tennessee Properties Brokerage Phone: 9316233500 License # 324276 Listed on: 07/18/2025
Home Details
Home Type
- Single Family
Est. Annual Taxes
- $2,083
Year Built
- Built in 1957
Lot Details
- 0.38 Acre Lot
- Lot Dimensions are 45 x 182
- Privacy Fence
Parking
- 2 Car Garage
Home Design
- Brick Exterior Construction
- Shingle Roof
Interior Spaces
- Property has 2 Levels
- Tile Flooring
- City Views
- Finished Basement
Kitchen
- Microwave
- Ice Maker
- Dishwasher
Bedrooms and Bathrooms
- 3 Bedrooms | 2 Main Level Bedrooms
- 1 Full Bathroom
Home Security
- Home Security System
- Fire and Smoke Detector
Outdoor Features
- Deck
Schools
- Hickman Elementary School
- Donelson Middle School
- Mcgavock Comp High School
Utilities
- Cooling Available
- Heat Pump System
- High Speed Internet
Community Details
- No Home Owners Association
- Malvin Heights Subdivision
Listing and Financial Details
- Assessor Parcel Number 10802000300
Map
Create a Home Valuation Report for This Property
The Home Valuation Report is an in-depth analysis detailing your home's value as well as a comparison with similar homes in the area
Home Values in the Area
Average Home Value in this Area
Tax History
| Year | Tax Paid | Tax Assessment Tax Assessment Total Assessment is a certain percentage of the fair market value that is determined by local assessors to be the total taxable value of land and additions on the property. | Land | Improvement |
|---|---|---|---|---|
| 2024 | $2,083 | $64,025 | $12,750 | $51,275 |
| 2023 | $2,083 | $64,025 | $12,750 | $51,275 |
| 2022 | $2,083 | $64,025 | $12,750 | $51,275 |
| 2021 | $2,105 | $64,025 | $12,750 | $51,275 |
| 2020 | $2,031 | $48,125 | $8,250 | $39,875 |
| 2019 | $1,518 | $48,125 | $8,250 | $39,875 |
| 2018 | $1,518 | $48,125 | $8,250 | $39,875 |
| 2017 | $1,518 | $48,125 | $8,250 | $39,875 |
| 2016 | $1,424 | $31,525 | $6,000 | $25,525 |
| 2015 | $1,424 | $31,525 | $6,000 | $25,525 |
| 2014 | $1,424 | $31,525 | $6,000 | $25,525 |
Source: Public Records
Property History
| Date | Event | Price | Change | Sq Ft Price |
|---|---|---|---|---|
| 07/18/2025 07/18/25 | For Sale | $599,900 | -- | $181 / Sq Ft |
Source: Realtracs
Purchase History
| Date | Type | Sale Price | Title Company |
|---|---|---|---|
| Quit Claim Deed | -- | None Listed On Document | |
| Interfamily Deed Transfer | -- | -- |
Source: Public Records
Mortgage History
| Date | Status | Loan Amount | Loan Type |
|---|---|---|---|
| Previous Owner | $50,000 | No Value Available |
Source: Public Records
Similar Homes in the area
Source: Realtracs
MLS Number: 2942879
APN: 108-02-0-003
Nearby Homes
- 2853 Twin Lawn Dr
- 0 Lakeland Dr
- 2926 Lakeland Dr
- 2728 Nodyne Dr
- 2915 Emery Dr
- 3064 Whitland Crossing Dr
- 2935 Emery Dr
- 2720 Nodyne Dr
- 3003 Whitland Crossing Dr
- 707 Braidwood Dr
- 768 Kent Rd
- 737 Kent Rd
- 2939 Leatherwood Dr
- 2734 Lakeland Dr
- 3107 Laurel Forest Dr
- 436 Heney Dr
- 0 Donelson Pike
- 2928 Teakwood Dr
- 3117 Boulder Park Dr
- 2918 Ironwood Dr
- 3101 Boulder Park Dr
- 3018 Whitland Crossing Dr
- 620A Claridge Dr
- 2630 Emery Dr
- 3058 Casa Dr
- 314 Lorna Dr Unit A
- 266 Stewarts Ferry Pike
- 607 Gailwood Ln Unit A
- 2825 Airwood Dr
- 2525 Elm Hill Pike
- 2733 Airwood Dr
- 120 Fitzgerald Dr Unit FL3-ID1039081P
- 110 Hickory Hill Ct
- 550 McCrory Creek Rd
- 135 Donelson Pike
- 641 Markham St
- 550 Markham St Unit 24
- 550 Markham St Unit 18
- 550 Markham St Unit 20
- 550 Markham St






