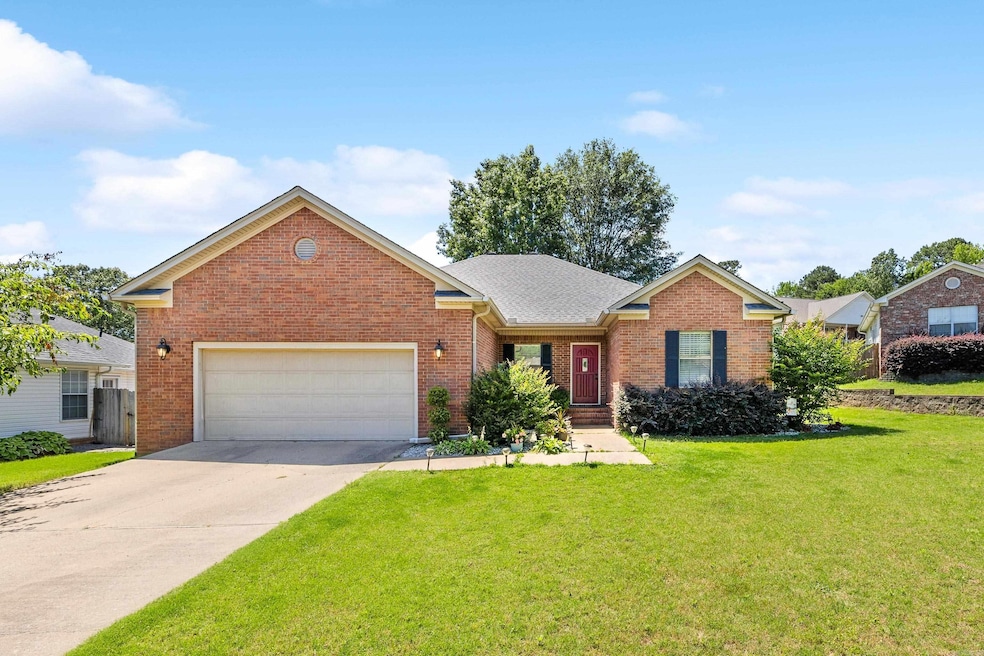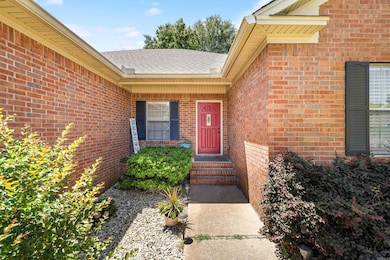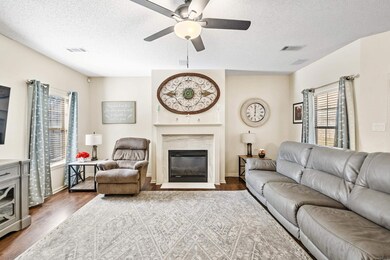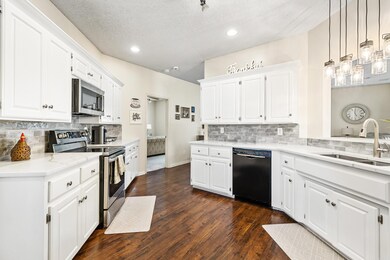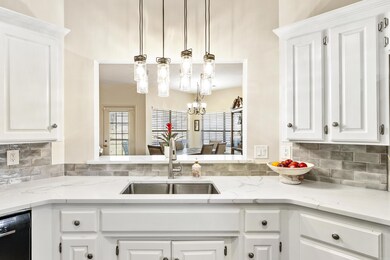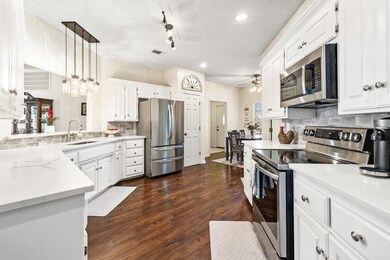
2806 Sundance Cir Benton, AR 72019
Estimated payment $1,810/month
Highlights
- Traditional Architecture
- Wood Flooring
- Covered Patio or Porch
- Perrin Elementary School Rated A-
- Separate Formal Living Room
- Formal Dining Room
About This Home
This beautifully updated home sits on a quiet cul-de-sac in a sought-after neighborhood just minutes from I-30. Freshly painted and move-in ready, it features a split floor plan, high ceilings, and a bright, open feel. The large kitchen boasts quartz countertops, painted cabinets, and a breakfast bar that flows into the living room—perfect for everyday living or entertaining. Two dining areas offer flexible use. The spacious primary suite includes a walk-in closet, double vanity, soaker tub, and oversized shower. Both bathrooms have stylish updates, and the laundry room includes built-in mudroom storage. Outside, enjoy a wraparound covered patio, fully fenced yard, and an oversized garage with extra storage.
Home Details
Home Type
- Single Family
Est. Annual Taxes
- $1,760
Year Built
- Built in 1998
Lot Details
- Wood Fence
- Level Lot
HOA Fees
- $4 Monthly HOA Fees
Parking
- 2 Car Garage
Home Design
- Traditional Architecture
- Brick Exterior Construction
- Slab Foundation
- Architectural Shingle Roof
- Metal Siding
Interior Spaces
- 1,978 Sq Ft Home
- 1-Story Property
- Fireplace With Gas Starter
- Separate Formal Living Room
- Formal Dining Room
- Laundry Room
Kitchen
- Eat-In Kitchen
- Breakfast Bar
- Electric Range
- Stove
- Microwave
- Dishwasher
- Disposal
Flooring
- Wood
- Carpet
- Tile
Bedrooms and Bathrooms
- 3 Bedrooms
- 2 Full Bathrooms
Outdoor Features
- Covered Patio or Porch
- Outdoor Storage
Utilities
- Central Heating and Cooling System
Community Details
Recreation
- Community Playground
Map
Home Values in the Area
Average Home Value in this Area
Tax History
| Year | Tax Paid | Tax Assessment Tax Assessment Total Assessment is a certain percentage of the fair market value that is determined by local assessors to be the total taxable value of land and additions on the property. | Land | Improvement |
|---|---|---|---|---|
| 2024 | $2,237 | $39,456 | $9,000 | $30,456 |
| 2023 | $1,761 | $39,456 | $9,000 | $30,456 |
| 2022 | $1,473 | $39,456 | $9,000 | $30,456 |
| 2021 | $1,473 | $33,350 | $5,800 | $27,550 |
| 2020 | $1,473 | $33,350 | $5,800 | $27,550 |
| 2019 | $1,473 | $33,350 | $5,800 | $27,550 |
| 2018 | $1,844 | $33,350 | $5,800 | $27,550 |
| 2017 | $1,844 | $33,350 | $5,800 | $27,550 |
| 2016 | $1,789 | $31,550 | $5,800 | $25,750 |
| 2015 | $1,407 | $31,550 | $5,800 | $25,750 |
| 2014 | $1,420 | $31,550 | $5,800 | $25,750 |
Property History
| Date | Event | Price | Change | Sq Ft Price |
|---|---|---|---|---|
| 06/24/2025 06/24/25 | Price Changed | $305,000 | -3.2% | $154 / Sq Ft |
| 05/22/2025 05/22/25 | For Sale | $315,000 | +80.0% | $159 / Sq Ft |
| 03/29/2019 03/29/19 | Sold | $175,000 | -2.2% | $88 / Sq Ft |
| 03/09/2019 03/09/19 | Pending | -- | -- | -- |
| 03/02/2019 03/02/19 | For Sale | $179,000 | +13.4% | $90 / Sq Ft |
| 12/15/2014 12/15/14 | Sold | $157,900 | -2.8% | $83 / Sq Ft |
| 11/15/2014 11/15/14 | Pending | -- | -- | -- |
| 06/23/2014 06/23/14 | For Sale | $162,500 | -- | $86 / Sq Ft |
Purchase History
| Date | Type | Sale Price | Title Company |
|---|---|---|---|
| Warranty Deed | $230,000 | Waco Title | |
| Warranty Deed | $175,000 | None Available | |
| Warranty Deed | $162,000 | Lenders Title Company | |
| Warranty Deed | $151,333 | -- | |
| Warranty Deed | $150,000 | -- | |
| Warranty Deed | $140,000 | -- | |
| Warranty Deed | $45,000 | -- | |
| Warranty Deed | $157,900 | -- |
Mortgage History
| Date | Status | Loan Amount | Loan Type |
|---|---|---|---|
| Open | $187,220 | FHA | |
| Previous Owner | $166,250 | New Conventional | |
| Previous Owner | $153,900 | New Conventional | |
| Previous Owner | $150,005 | New Conventional | |
| Previous Owner | $155,505 | FHA |
Similar Homes in Benton, AR
Source: Cooperative Arkansas REALTORS® MLS
MLS Number: 25020104
APN: 800-53681-000
- 2821 Frendall
- 609 Earle Dr
- 16 Hickory Ridge
- 509 Sharron Oaks Ct
- 722 Maia Loop
- 419 Sharron Oaks Ct
- 2115 Wright
- 3168 Haley Ct
- Lot 1 Mountain Cove
- 207 Elaine
- 228 Sharron Oaks Ct
- 116 Greenfield
- 2410 Military Rd
- 1923 Sagecrest St
- 1309 Troy Dr
- 15 Kingston Terrace
- 3221 Drake Dr
- 30 Acres Interstate 30
- 3505 Stockton
- 2014 W Lakeview
- 151 Summerwood Dr
- 3011 Congo Rd
- 3502 Terrace Hill Ct
- 1817 Troy Cir
- 606 Valley Vista St
- 818 Poplar
- 1016 Watson Place
- 4 Hiland Place
- 6 Hiland Place
- 8 Hiland Place
- 2506 Westbury Dr
- 8a Hiland Place
- 10A Hiland Place
- 2600 E Longhills Rd
- 2705 Timbermist Cir
- 313 S Neeley St
- 303 S Border St
- 816 Teresa Dr
- 603 S 1st St
- 115 S Conrad St
