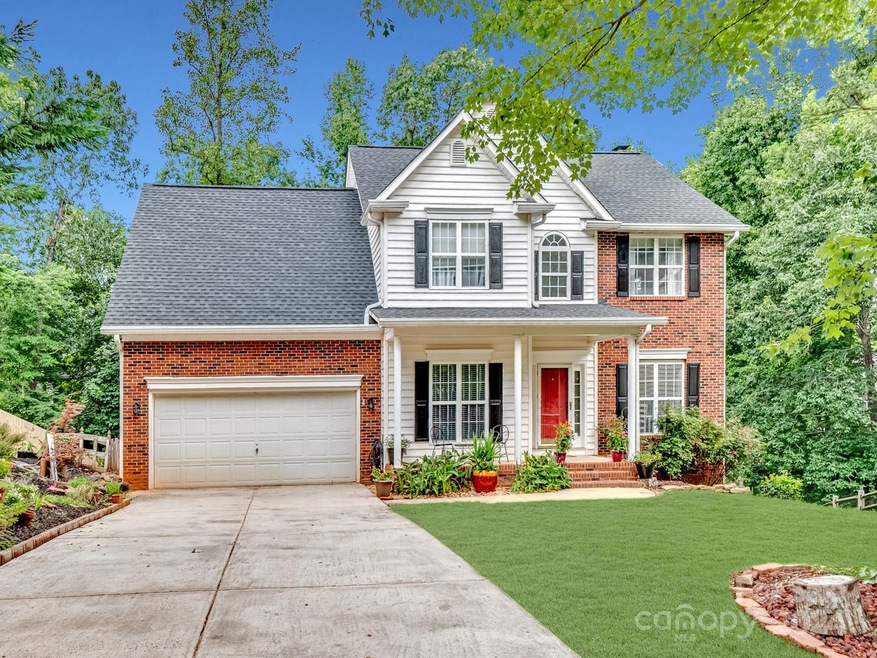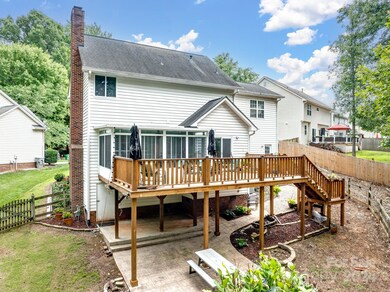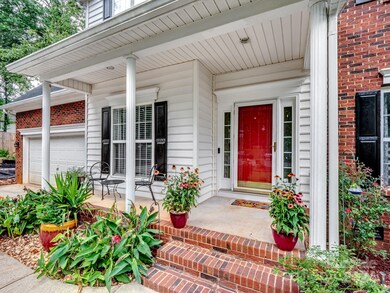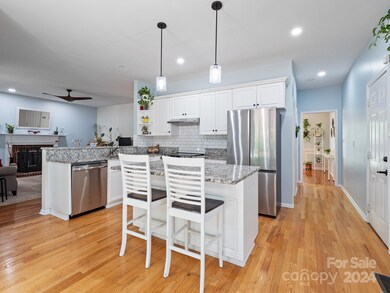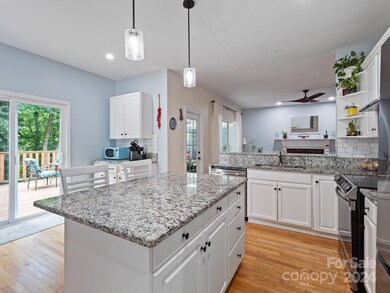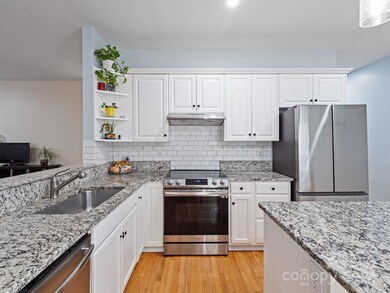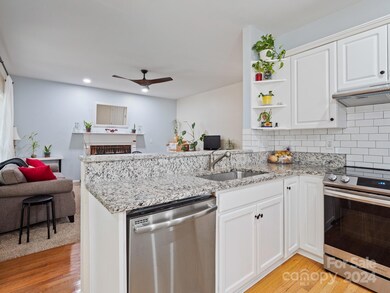
2806 Walcourt Valley Place Charlotte, NC 28270
Providence NeighborhoodHighlights
- Deck
- Transitional Architecture
- 2 Car Attached Garage
- Mckee Road Elementary Rated A-
- Enclosed Glass Porch
- Patio
About This Home
As of August 2024Fabulous South Charlotte location and award winning schools! This Providence Glen neighborhood home is nestled on an oversized, cul de sac lot. Home features wood floors throughout most of the main level, open floor plan, updated kitchen with white cabinets, granite countertops, stainless steel appliances, and coffee bar. Upstairs are four spacious bedrooms including primary suite with renovated bathroom. Primary bath has been redone with custom tile shower and floor, walk in shower, dual vanities, and walk in closet. Expanded laundry on the second level provides a true laundry room with plenty of storage. Sunroom for year round enjoyment, leads to the deck for grilling and dining. Expanded patio on the ground level and large walk in crawl space. Ideal location, minutes from I-485, downtown Matthews, and an abundance of shopping and dining! Buyers do not want to miss this one!
Last Agent to Sell the Property
C-A-RE Realty Brokerage Email: DonAnthonyRealty@gmail.com License #249687 Listed on: 07/21/2024
Home Details
Home Type
- Single Family
Est. Annual Taxes
- $3,112
Year Built
- Built in 1997
Lot Details
- Property is zoned R3
HOA Fees
- $8 Monthly HOA Fees
Parking
- 2 Car Attached Garage
- Driveway
Home Design
- Transitional Architecture
- Brick Exterior Construction
- Vinyl Siding
Interior Spaces
- 2-Story Property
- Family Room with Fireplace
- Crawl Space
Kitchen
- Electric Range
- Range Hood
- Dishwasher
- Disposal
Flooring
- Laminate
- Tile
Bedrooms and Bathrooms
- 4 Bedrooms
Outdoor Features
- Deck
- Patio
- Enclosed Glass Porch
Schools
- Mckee Road Elementary School
- Jay M. Robinson Middle School
- Providence High School
Utilities
- Central Heating and Cooling System
- Cable TV Available
Community Details
- Providence Glen Subdivision
Listing and Financial Details
- Assessor Parcel Number 227-563-60
Ownership History
Purchase Details
Home Financials for this Owner
Home Financials are based on the most recent Mortgage that was taken out on this home.Purchase Details
Home Financials for this Owner
Home Financials are based on the most recent Mortgage that was taken out on this home.Purchase Details
Purchase Details
Home Financials for this Owner
Home Financials are based on the most recent Mortgage that was taken out on this home.Similar Homes in the area
Home Values in the Area
Average Home Value in this Area
Purchase History
| Date | Type | Sale Price | Title Company |
|---|---|---|---|
| Warranty Deed | $550,000 | Harbor City Title | |
| Warranty Deed | $232,000 | None Available | |
| Interfamily Deed Transfer | -- | Attorney | |
| Warranty Deed | $179,000 | -- |
Mortgage History
| Date | Status | Loan Amount | Loan Type |
|---|---|---|---|
| Open | $495,000 | New Conventional | |
| Previous Owner | $232,000 | New Conventional | |
| Previous Owner | $25,000 | Credit Line Revolving | |
| Previous Owner | $177,000 | Adjustable Rate Mortgage/ARM |
Property History
| Date | Event | Price | Change | Sq Ft Price |
|---|---|---|---|---|
| 08/26/2024 08/26/24 | Sold | $550,000 | +6.8% | $250 / Sq Ft |
| 07/23/2024 07/23/24 | Pending | -- | -- | -- |
| 07/21/2024 07/21/24 | For Sale | $514,900 | -- | $234 / Sq Ft |
Tax History Compared to Growth
Tax History
| Year | Tax Paid | Tax Assessment Tax Assessment Total Assessment is a certain percentage of the fair market value that is determined by local assessors to be the total taxable value of land and additions on the property. | Land | Improvement |
|---|---|---|---|---|
| 2023 | $3,112 | $405,300 | $90,000 | $315,300 |
| 2022 | $2,867 | $284,100 | $70,000 | $214,100 |
| 2021 | $2,856 | $284,100 | $70,000 | $214,100 |
| 2020 | $2,849 | $284,100 | $70,000 | $214,100 |
| 2019 | $2,833 | $284,100 | $70,000 | $214,100 |
| 2018 | $2,746 | $203,700 | $47,500 | $156,200 |
| 2017 | $2,700 | $203,700 | $47,500 | $156,200 |
| 2016 | $2,690 | $203,700 | $47,500 | $156,200 |
| 2015 | $2,679 | $203,700 | $47,500 | $156,200 |
| 2014 | $2,678 | $203,700 | $47,500 | $156,200 |
Agents Affiliated with this Home
-
Don Anthony

Seller's Agent in 2024
Don Anthony
C-A-RE Realty
(888) 388-4377
5 in this area
532 Total Sales
-
Mary Sessoms

Buyer's Agent in 2024
Mary Sessoms
Keller Williams South Park
(704) 900-4134
3 in this area
78 Total Sales
Map
Source: Canopy MLS (Canopy Realtor® Association)
MLS Number: 4161878
APN: 227-563-60
- 3125 Arborhill Rd
- 3167 Mannington Dr
- 3011 Mckee Rd
- 3247 Mannington Dr
- 2825 Redfield Dr
- 3524 Rhett Butler Place
- 3711 Davis Dr
- 2406 Tarleton Twins Terrace
- 3316 Mckee Rd
- 2335 Big Pine Dr
- 2510 Tulip Hill Dr
- 3333 Cole Mill Rd
- 2107 N Castle Ct
- 2923 Wheat Meadow Ln
- 3113 Plantation Rd
- 2413 Cross Country Rd
- 2317 Houston Branch Rd
- 1911 Savannah Hills Dr
- 3510 Cole Mill Rd
- 6533 Falls Lake Dr
