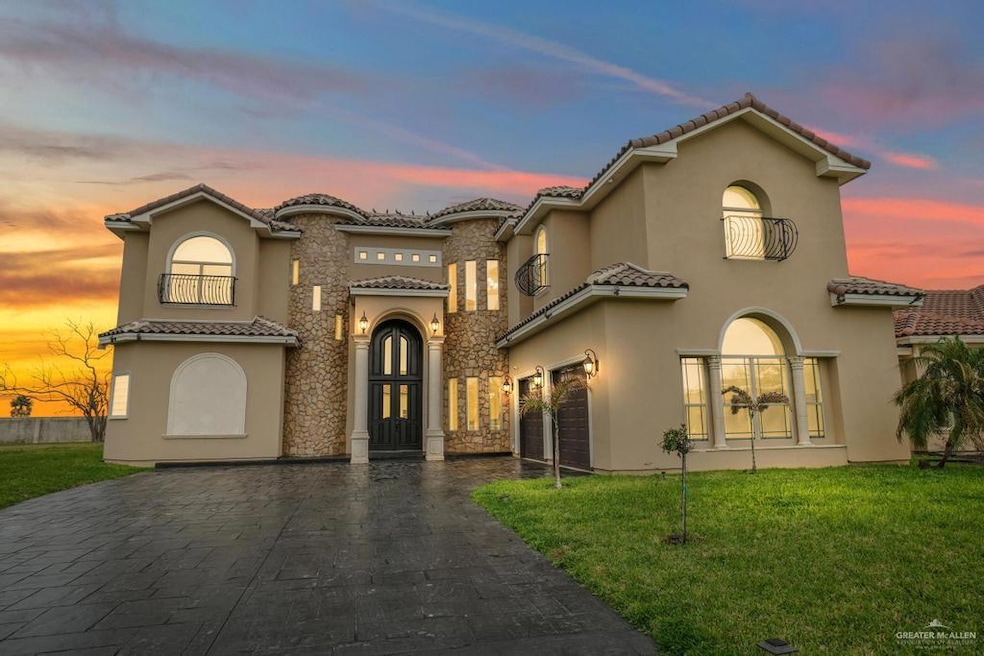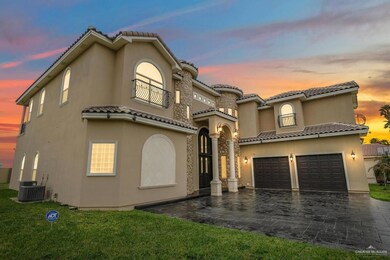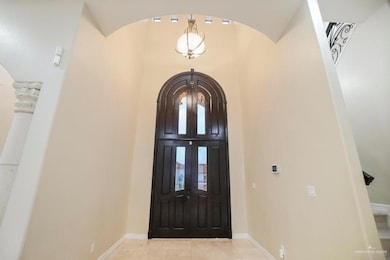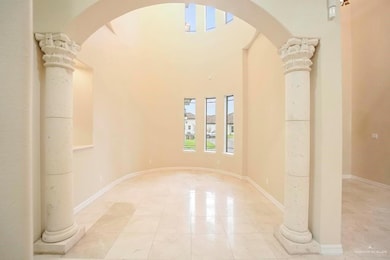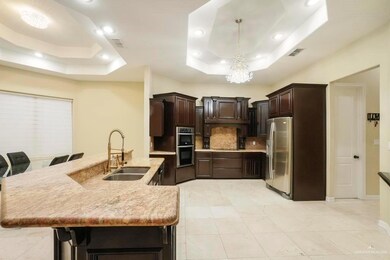
2806 Woods Dr S Edinburg, TX 78542
Estimated payment $4,299/month
Highlights
- On Golf Course
- Sitting Area In Primary Bedroom
- Marble Flooring
- Spa
- Jetted Soaking Tub and Separate Shower in Primary Bathroom
- High Ceiling
About This Home
Stunning 4 bedroom, 3.5 bath home spanning an impressive 5,478 square feet and boasting two living and two dining areas, creating an expansive and inviting atmosphere. Upon entering, the grandeur is immediately apparent with soaring ceilings, marble columns, and a fireplace that sets the tone for luxurious living. The main floor has a well-appointed breakfast nook, a convenient wet bar area, a spacious kitchen, and family area, providing an ideal space for both casual and formal gatherings. The master suite is a true retreat, offering a spacious walk-in closet, dual vanities, a separate shower, and a soaking tub, creating a spa-like experience within the comforts of home. Upstairs are 2 spacious bedrooms, a playroom, and a bonus room. The balconies overlooking the golf course offer a picturesque view of the surroundings. Located in the highly desirable Los Lagos offering beautiful walking trails and the golf course. This exquisite home is the perfect place to call home.
Home Details
Home Type
- Single Family
Est. Annual Taxes
- $13,365
Year Built
- Built in 2007
Lot Details
- 0.27 Acre Lot
- On Golf Course
- Masonry wall
- Partially Fenced Property
- Irregular Lot
Parking
- 2 Car Attached Garage
- Side Facing Garage
Home Design
- Slab Foundation
- Clay Roof
- Stucco
Interior Spaces
- 5,017 Sq Ft Home
- 2-Story Property
- Wet Bar
- High Ceiling
- Ceiling Fan
- Blinds
- Bay Window
- Entrance Foyer
- Fire and Smoke Detector
Kitchen
- Oven
- Electric Cooktop
- Microwave
- Dishwasher
- Granite Countertops
Flooring
- Wood
- Carpet
- Marble
Bedrooms and Bathrooms
- 4 Bedrooms
- Sitting Area In Primary Bedroom
- Walk-In Closet
- Dual Vanity Sinks in Primary Bathroom
- Jetted Soaking Tub and Separate Shower in Primary Bathroom
Laundry
- Laundry Room
- Washer and Dryer Hookup
Eco-Friendly Details
- Energy-Efficient Thermostat
Outdoor Features
- Spa
- Balcony
Schools
- Cano-Gonzales Elementary School
- Barrientes Middle School
- Edinburg High School
Utilities
- Central Heating and Cooling System
- Electric Water Heater
- Cable TV Available
Listing and Financial Details
- Assessor Parcel Number L622502000003800
Community Details
Overview
- No Home Owners Association
- Los Lagos Subdivision
Recreation
- Golf Course Community
Map
Home Values in the Area
Average Home Value in this Area
Tax History
| Year | Tax Paid | Tax Assessment Tax Assessment Total Assessment is a certain percentage of the fair market value that is determined by local assessors to be the total taxable value of land and additions on the property. | Land | Improvement |
|---|---|---|---|---|
| 2024 | $11,243 | $506,000 | -- | -- |
| 2023 | $11,037 | $460,000 | $120,468 | $339,532 |
| 2022 | $14,292 | $548,865 | $49,950 | $498,915 |
| 2021 | $10,437 | $385,444 | $49,950 | $335,494 |
| 2020 | $9,554 | $351,133 | $42,898 | $308,235 |
| 2019 | $9,301 | $334,911 | $42,898 | $292,013 |
| 2018 | $9,189 | $330,062 | $42,898 | $287,164 |
| 2017 | $9,610 | $343,941 | $42,898 | $301,043 |
| 2016 | $9,701 | $347,213 | $42,898 | $304,315 |
| 2015 | $9,233 | $350,485 | $42,898 | $307,587 |
Property History
| Date | Event | Price | Change | Sq Ft Price |
|---|---|---|---|---|
| 03/31/2025 03/31/25 | For Sale | $575,000 | +16.2% | $115 / Sq Ft |
| 09/20/2021 09/20/21 | Sold | -- | -- | -- |
| 08/30/2021 08/30/21 | Pending | -- | -- | -- |
| 06/09/2021 06/09/21 | Price Changed | $495,000 | -1.0% | $90 / Sq Ft |
| 10/25/2020 10/25/20 | For Sale | $500,000 | -- | $91 / Sq Ft |
Purchase History
| Date | Type | Sale Price | Title Company |
|---|---|---|---|
| Warranty Deed | -- | Sierra Title | |
| Warranty Deed | -- | Charge San Jacinto Title Ser |
Mortgage History
| Date | Status | Loan Amount | Loan Type |
|---|---|---|---|
| Previous Owner | $308,000 | New Conventional | |
| Previous Owner | $355,000 | Construction |
Similar Homes in Edinburg, TX
Source: Greater McAllen Association of REALTORS®
MLS Number: 466488
APN: L6225-02-000-0038-00
- 1920 Woods Drive St E
- 1816 Ector Dr
- 2700 E Giorgio Dr
- 2717 E Versace Dr
- 2701 E Versace Dr
- 2612 E Guerlain Dr
- 2700 E Versace Dr
- 2600 E Guerlain Dr
- 2309 S Cartier Dr
- 2407 Arlina Dr
- 2019 Arlina Dr
- 2112 Nickel Dr
- 3223 Lago Superior
- 0000 S Raul Longoria Rd
- 0 S Raul Longoria Rd Unit 459564
- 0 S Raul Longoria Rd
- 2219 Arlina Dr
- 2201 Ascot Dr
- 2712 E Burberry Dr
- 3514 Los Lagos Dr
- 2316 Taxco Ct Unit 4
- 1320 Snook Ct
- 1909 Ezekiel St
- 2210 Taxco Ct Unit 4
- 2211 Taxco Ct Unit 4
- 2207 Taxco Ct Unit 3
- 1311 Snook Ct
- 2517 Seton St
- 2208 Taxco Ct Unit 2
- 2208 Taxco Ct Unit 4
- 2803 Javalina Ave Unit 3
- 2807 Javalina Ave Unit 4
- 2807 Javalina Ave Unit 2
- 2807 Javalina Ave Unit 3
- 2805 Sabercat Ave Unit 4
- 2118 Taxco Ct
- 1711 Lago Delton
- 2809 Sabercat Ave Unit 3
- 2101 Taxco Ct Unit 3
- 2103 E Taxco Ct
