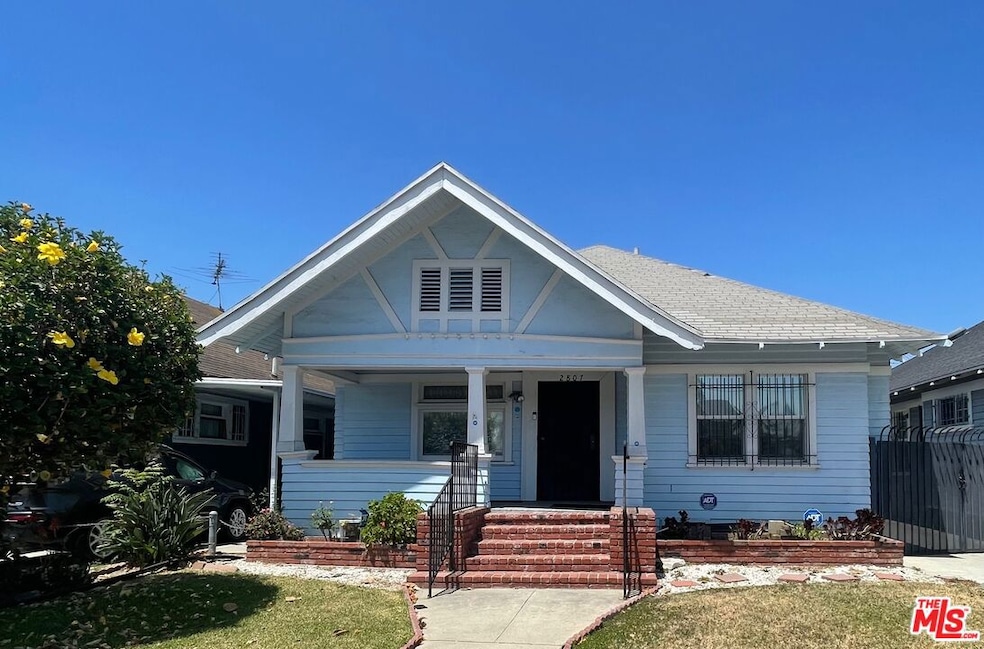2807 Arlington Ave Los Angeles, CA 90018
Jefferson Park NeighborhoodEstimated payment $4,052/month
Highlights
- City View
- Wood Flooring
- Lawn
- Craftsman Architecture
- Attic
- No HOA
About This Home
Historic Charm Meets Modern Opportunity! Step into this 3-bedroom, 1-bath single-family home located in the coveted Historic Preservation Overlay Zone of Jefferson Park. Proudly owned by the same family since 1963, this residence offers a rare blend of timeless character and exciting potential for its next chapter.Inside, enjoy hardwood and laminate flooring in the living room, dining room, and hallway, carpeted bedrooms, and a remodeled bathroom. A separate den, dedicated laundry room, and attached garage provide thoughtful spaces for everyday living. The gated shared driveway, finished with concrete and brick, leads to a generous backyard -a setting that invites creativity, including the possibility of an Accessory Dwelling Unit (ADU) (buyer to verify with LADBS).Notable Updates & Disclosures: Roof repaired in 2018 and known foundation settlement with a visible slope in the dining room floor. These details have been factored into the pricing and present an excellent opportunity for buyers or investors to bring their own vision to this special home. Positioned near USC, Downtown Los Angeles, Exposition Park's cultural institutions, BMO Stadium, and the upcoming Lucas Museum of Narrative Art, this home is perfectly situated for both personal enjoyment and long-term investment growth. Motivated Seller! Bring your vision, submit your best offer, and make this Jefferson Park gem yours!
Home Details
Home Type
- Single Family
Est. Annual Taxes
- $670
Year Built
- Built in 1907
Lot Details
- 5,365 Sq Ft Lot
- Lot Dimensions are 40x134
- East Facing Home
- Lawn
- Back and Front Yard
- Historic Home
- Property is zoned LARD3
Parking
- 1 Car Garage
- Shared Driveway
Home Design
- Craftsman Architecture
- Combination Foundation
- Composition Roof
Interior Spaces
- 1,500 Sq Ft Home
- 1-Story Property
- Bar
- Gas Fireplace
- Stained Glass
- Window Screens
- Living Room
- Dining Area
- Den with Fireplace
- City Views
- Attic
Kitchen
- Gas Oven
- Microwave
- Laminate Countertops
Flooring
- Wood
- Carpet
Bedrooms and Bathrooms
- 3 Bedrooms
- Remodeled Bathroom
- 1 Full Bathroom
- Low Flow Toliet
- Bathtub with Shower
Laundry
- Laundry Room
- Dryer
Home Security
- Alarm System
- Fire and Smoke Detector
- Fire Sprinkler System
Utilities
- Central Heating and Cooling System
- 220 Volts
- Property is located within a water district
- Water Heater
- Sewer in Street
- Cable TV Available
Community Details
- No Home Owners Association
Listing and Financial Details
- Assessor Parcel Number 5052-010-021
Map
Home Values in the Area
Average Home Value in this Area
Tax History
| Year | Tax Paid | Tax Assessment Tax Assessment Total Assessment is a certain percentage of the fair market value that is determined by local assessors to be the total taxable value of land and additions on the property. | Land | Improvement |
|---|---|---|---|---|
| 2025 | $670 | $32,289 | $20,559 | $11,730 |
| 2024 | $670 | $31,656 | $20,156 | $11,500 |
| 2023 | $666 | $31,036 | $19,761 | $11,275 |
| 2022 | $650 | $30,428 | $19,374 | $11,054 |
| 2021 | $631 | $29,833 | $18,995 | $10,838 |
| 2019 | $619 | $28,950 | $18,433 | $10,517 |
| 2018 | $516 | $28,383 | $18,072 | $10,311 |
| 2016 | $480 | $27,282 | $17,371 | $9,911 |
| 2015 | $475 | $26,874 | $17,111 | $9,763 |
| 2014 | $487 | $26,348 | $16,776 | $9,572 |
Property History
| Date | Event | Price | Change | Sq Ft Price |
|---|---|---|---|---|
| 08/01/2025 08/01/25 | Pending | -- | -- | -- |
| 07/18/2025 07/18/25 | For Sale | $750,000 | -- | $500 / Sq Ft |
Purchase History
| Date | Type | Sale Price | Title Company |
|---|---|---|---|
| Grant Deed | -- | None Listed On Document | |
| Grant Deed | -- | None Listed On Document | |
| Interfamily Deed Transfer | -- | None Available | |
| Grant Deed | -- | First American Title Co | |
| Interfamily Deed Transfer | -- | Investors Title Company | |
| Gift Deed | -- | Investors Title Company |
Mortgage History
| Date | Status | Loan Amount | Loan Type |
|---|---|---|---|
| Previous Owner | $150,000 | Credit Line Revolving | |
| Previous Owner | $65,000 | Future Advance Clause Open End Mortgage | |
| Previous Owner | $260,000 | New Conventional | |
| Previous Owner | $30,000 | Stand Alone Second | |
| Previous Owner | $50,000 | Credit Line Revolving | |
| Previous Owner | $177,000 | Stand Alone First | |
| Previous Owner | $30,000 | Credit Line Revolving | |
| Previous Owner | $160,000 | Stand Alone First |
Source: The MLS
MLS Number: 25566219
APN: 5052-010-021
- 2289 W 29th Place
- 2347 W 29th Place
- 2959 Arlington Ave
- 2330 W 29th Place
- 2249 W 30th St
- 2245 W 27th St
- 2204 W 26th Place Unit 5
- 2912 5th Ave
- 3031 4th Ave
- 2180 W 31st St
- 2320 W 25th St
- 3417 Arlington Ave
- 2171 W 26th Place
- 3011 5th Ave
- 2114 W 28th St
- 3530 W 27th St
- 2510 3rd Ave
- 1931 W 35th St
- 1941 W Jefferson Blvd
- 1925 W 35th St







