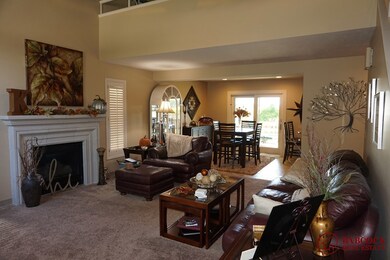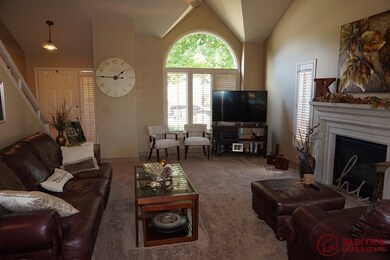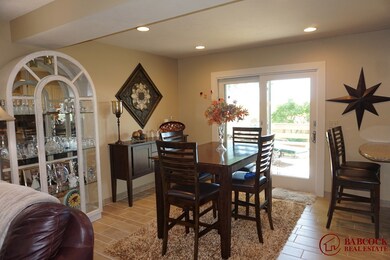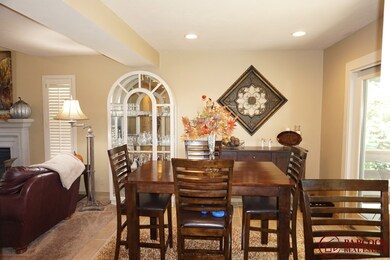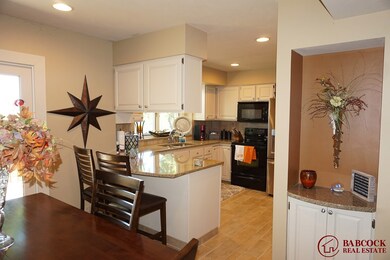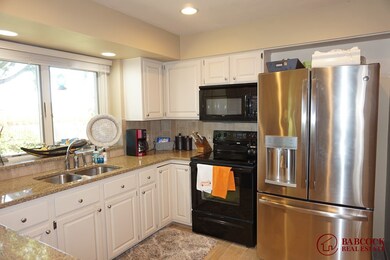
2807 Brentwood Blvd Grand Island, NE 68801
Highlights
- Deck
- 2 Car Attached Garage
- Tile Flooring
- Main Floor Primary Bedroom
- Eat-In Kitchen
- Sliding Doors
About This Home
As of April 2024Move right in! Main floor master with 3/4 attached bath. Beautifully updated kitchen with granite countertops. Dining and kitchen look out over the cornfield! Living room with gas fireplace. Upstairs is a nice loft for a game area or office; plus two bedrooms and a huge bathroom. The basement is fully finished with a family room and two bonus rooms. Two car garage.
Last Agent to Sell the Property
Babcock Real Estate License #20120066 Listed on: 09/12/2023
Townhouse Details
Home Type
- Townhome
Est. Annual Taxes
- $4,876
Year Built
- Built in 1990
Lot Details
- 7,841 Sq Ft Lot
- Lot Dimensions are 50 x 155
- Landscaped
- Sprinklers on Timer
HOA Fees
- $200 Monthly HOA Fees
Parking
- 2 Car Attached Garage
- Garage Door Opener
Home Design
- Frame Construction
- Asphalt Roof
- Vinyl Siding
Interior Spaces
- 1,784 Sq Ft Home
- 1.5-Story Property
- Gas Fireplace
- Window Treatments
- Sliding Doors
- Living Room with Fireplace
- Combination Kitchen and Dining Room
- Finished Basement
- Basement Fills Entire Space Under The House
- Laundry on main level
Kitchen
- Eat-In Kitchen
- Electric Range
- <<microwave>>
- Dishwasher
- Disposal
Flooring
- Carpet
- Tile
Bedrooms and Bathrooms
- 3 Bedrooms | 1 Primary Bedroom on Main
- 3 Full Bathrooms
Outdoor Features
- Deck
Schools
- Gates Elementary School
- Westridge Middle School
- Grand Island Senior High School
Utilities
- Forced Air Heating and Cooling System
- Vented Exhaust Fan
- Natural Gas Connected
- Gas Water Heater
- Water Softener is Owned
Listing and Financial Details
- Assessor Parcel Number 400026279
Community Details
Overview
- Pinewood Condo Subdivision
Building Details
- Electric Expense $94
- Fuel Expense $71
Ownership History
Purchase Details
Home Financials for this Owner
Home Financials are based on the most recent Mortgage that was taken out on this home.Purchase Details
Purchase Details
Home Financials for this Owner
Home Financials are based on the most recent Mortgage that was taken out on this home.Purchase Details
Home Financials for this Owner
Home Financials are based on the most recent Mortgage that was taken out on this home.Purchase Details
Home Financials for this Owner
Home Financials are based on the most recent Mortgage that was taken out on this home.Purchase Details
Similar Homes in Grand Island, NE
Home Values in the Area
Average Home Value in this Area
Purchase History
| Date | Type | Sale Price | Title Company |
|---|---|---|---|
| Warranty Deed | $300,000 | Grand Island Abstract | |
| Interfamily Deed Transfer | -- | None Available | |
| Warranty Deed | $195,000 | None Available | |
| Warranty Deed | $225,000 | -- | |
| Warranty Deed | $225,000 | -- | |
| Warranty Deed | $185,500 | -- |
Mortgage History
| Date | Status | Loan Amount | Loan Type |
|---|---|---|---|
| Open | $305,000 | Credit Line Revolving | |
| Previous Owner | $193,000 | Future Advance Clause Open End Mortgage | |
| Previous Owner | $170,670 | New Conventional | |
| Previous Owner | $180,000 | New Conventional | |
| Previous Owner | $180,000 | Purchase Money Mortgage |
Property History
| Date | Event | Price | Change | Sq Ft Price |
|---|---|---|---|---|
| 07/15/2025 07/15/25 | Price Changed | $345,000 | -2.8% | $193 / Sq Ft |
| 05/02/2025 05/02/25 | Price Changed | $355,000 | -5.3% | $199 / Sq Ft |
| 03/13/2025 03/13/25 | Price Changed | $375,000 | -6.2% | $210 / Sq Ft |
| 12/03/2024 12/03/24 | Price Changed | $399,900 | -2.5% | $224 / Sq Ft |
| 10/25/2024 10/25/24 | Price Changed | $410,000 | -6.8% | $230 / Sq Ft |
| 10/11/2024 10/11/24 | For Sale | $440,000 | +46.7% | $247 / Sq Ft |
| 04/09/2024 04/09/24 | Sold | $299,900 | -14.3% | $168 / Sq Ft |
| 03/20/2024 03/20/24 | Pending | -- | -- | -- |
| 10/02/2023 10/02/23 | Price Changed | $349,900 | -4.1% | $196 / Sq Ft |
| 09/19/2023 09/19/23 | For Sale | $365,000 | -- | $205 / Sq Ft |
Tax History Compared to Growth
Tax History
| Year | Tax Paid | Tax Assessment Tax Assessment Total Assessment is a certain percentage of the fair market value that is determined by local assessors to be the total taxable value of land and additions on the property. | Land | Improvement |
|---|---|---|---|---|
| 2024 | $4,665 | $306,053 | $16,933 | $289,120 |
| 2023 | $4,105 | $225,886 | $16,933 | $208,953 |
| 2022 | $1,907 | $230,415 | $15,000 | $215,415 |
| 2021 | $1,223 | $216,407 | $15,000 | $201,407 |
| 2020 | $4,489 | $216,407 | $15,000 | $201,407 |
| 2019 | $4,562 | $216,407 | $15,000 | $201,407 |
| 2017 | $4,477 | $206,816 | $15,000 | $191,816 |
| 2016 | $4,309 | $206,816 | $15,000 | $191,816 |
| 2015 | $4,376 | $206,816 | $15,000 | $191,816 |
| 2014 | $3,953 | $180,079 | $15,000 | $165,079 |
Agents Affiliated with this Home
-
Tracy Babcock

Seller's Agent in 2024
Tracy Babcock
Babcock Real Estate
(308) 380-8724
214 Total Sales
Map
Source: Grand Island Board of REALTORS®
MLS Number: 20231898
APN: 400026279
- 2823 Brentwood Blvd
- 2828 Lakewood Cir
- 3012 Brentwood Blvd
- XXX James Rd
- 2216 Woodridge Ln
- 2807 Stagecoach Cir
- 3487 Innate Ln
- 2519 Pioneer Blvd
- 3553 Weaver St
- 2515 Pioneer Blvd
- 2512 Pioneer Blvd
- 3555 Innate Ln
- 3565 Innate Ln
- 2207 Stagecoach Rd
- 2426 Pioneer Blvd
- 15 Ponderosa Dr
- 1740 Idlewood Ln
- 2525 Del Monte Ave
- 1803 Del Mar Cir
- 203 Ponderosa Dr

