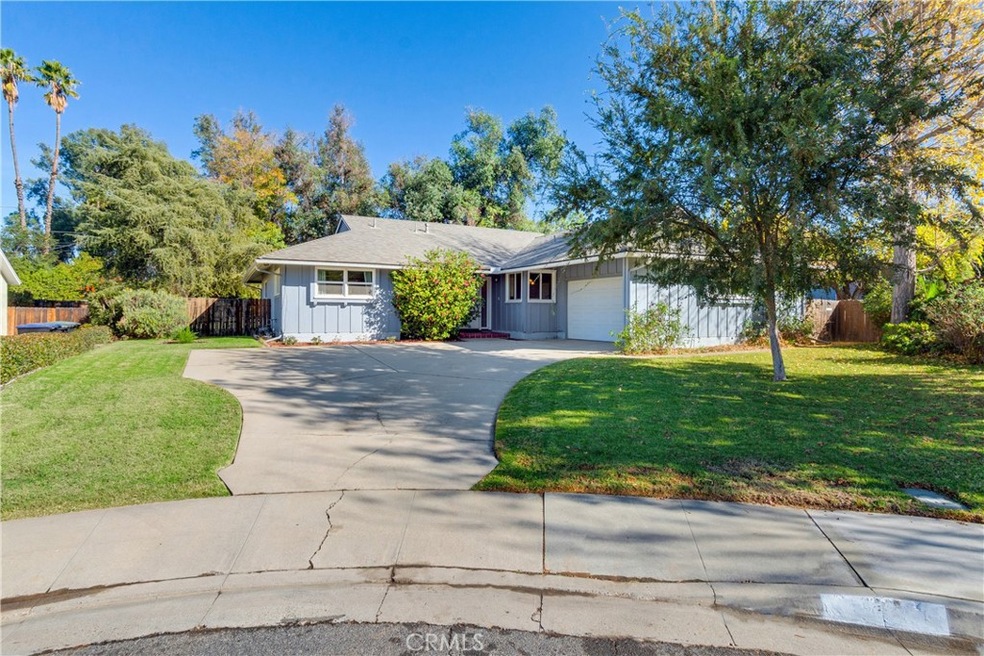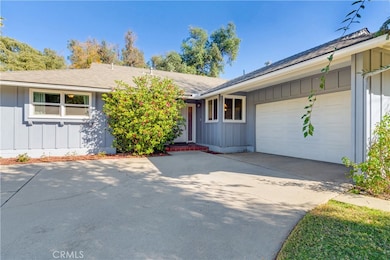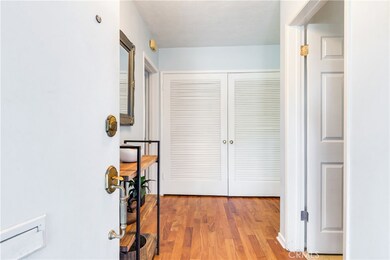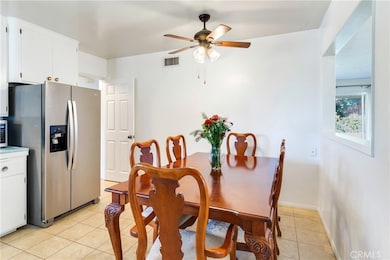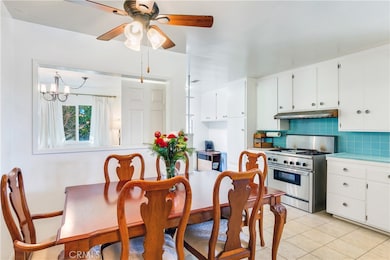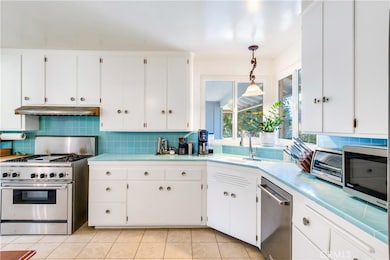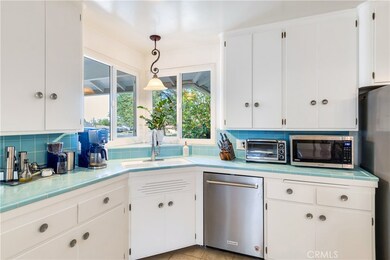
2807 Chisholm Rd Riverside, CA 92506
Victoria NeighborhoodHighlights
- Primary Bedroom Suite
- Traditional Architecture
- Lawn
- Polytechnic High School Rated A-
- Wood Flooring
- No HOA
About This Home
As of January 2025Located in the highly sought-after Poly HS district, this home combines classic charm with thoughtful updates, making it a standout in any market—worthy of a feature in House Beautiful. Set slightly above street level at the end of a peaceful cul-de-sac, the home’s inviting presence is immediately apparent. The painted wood siding, mature landscaping, and charming curb appeal draw you in, while abundant natural light fills the interior, creating a warm and welcoming ambiance. Step inside to discover a spacious living room that effortlessly blends comfort and style. Anchored by a cozy fireplace and framed by floor-to-ceiling windows, the room showcases beautiful plank wood flooring that extends throughout the living areas and bedrooms. The formal dining area flows seamlessly from the living room and provides the perfect setting for both intimate dinners and larger gatherings. The kitchen is a true highlight of the home, offering the perfect blend of functionality and style. Painted cabinets provide a fresh, modern feel, while ample counter space, a stainless steel dishwasher, Thermador Professional gas range, and a breakfast nook with ceiling fan make this space practical and inviting. Adjacent to the kitchen, a laundry area with additional cabinetry and backyard access adds convenience to your daily routine. The primary bedroom is complete with multiple closets, ceiling fan, and an en-suite bathroom. Two additional bedrooms, generously sized and filled with natural light, provide flexibility for family, guests, or home office. Venture outdoors to an expansive backyard that’s perfect for entertaining, relaxing, and everything in between. A covered patio offers shade for summer barbecues, while multiple fruit trees and a lush lawn create a serene setting. A large shed offers approximately 100 square feet of additional storage, making organization a breeze. With plenty of space for a pool, garden, or play equipment, the possibilities are endless. This home has been lovingly maintained and thoughtfully updated, boasting a roof that’s approximately 3 years old, and recently painted interior. Conveniently situated near top-rated schools, and approx 2 miles from Riverside Plaza, this home offers not just a place to live but a lifestyle to love. With its combination of original charm and modern upgrades, it’s truly a rare find. Don’t miss your chance to make this exceptional home your own. Make an appointment today for private showing!
Last Agent to Sell the Property
BHHS CA Properties Brokerage Phone: 951-316-2889 License #01253002 Listed on: 12/19/2024

Home Details
Home Type
- Single Family
Est. Annual Taxes
- $5,452
Year Built
- Built in 1954
Lot Details
- 0.33 Acre Lot
- Cul-De-Sac
- Wood Fence
- Block Wall Fence
- Chain Link Fence
- Lawn
- Back and Front Yard
- Property is zoned R1065
Parking
- 2 Car Direct Access Garage
- Parking Available
- Driveway
Home Design
- Traditional Architecture
- Composition Roof
Interior Spaces
- 1,600 Sq Ft Home
- 1-Story Property
- Ceiling Fan
- Double Pane Windows
- Window Screens
- French Doors
- Panel Doors
- Living Room with Fireplace
- Dining Room
- Laundry Room
Kitchen
- Eat-In Kitchen
- Gas Range
- Dishwasher
- Tile Countertops
Flooring
- Wood
- Tile
Bedrooms and Bathrooms
- 3 Main Level Bedrooms
- Primary Bedroom Suite
- 2 Full Bathrooms
- Bathtub with Shower
- Walk-in Shower
Outdoor Features
- Covered Patio or Porch
- Exterior Lighting
- Shed
- Rain Gutters
Schools
- Alcott Elementary School
- Gage Middle School
- Polytechnic High School
Additional Features
- Suburban Location
- Central Heating and Cooling System
Community Details
- No Home Owners Association
Listing and Financial Details
- Tax Lot 707
- Assessor Parcel Number 223183018
- $66 per year additional tax assessments
- Seller Considering Concessions
Ownership History
Purchase Details
Home Financials for this Owner
Home Financials are based on the most recent Mortgage that was taken out on this home.Purchase Details
Home Financials for this Owner
Home Financials are based on the most recent Mortgage that was taken out on this home.Purchase Details
Home Financials for this Owner
Home Financials are based on the most recent Mortgage that was taken out on this home.Purchase Details
Similar Homes in Riverside, CA
Home Values in the Area
Average Home Value in this Area
Purchase History
| Date | Type | Sale Price | Title Company |
|---|---|---|---|
| Grant Deed | $670,000 | First American Title | |
| Interfamily Deed Transfer | -- | Stewart Title | |
| Grant Deed | $450,000 | First American Title | |
| Interfamily Deed Transfer | -- | -- |
Mortgage History
| Date | Status | Loan Amount | Loan Type |
|---|---|---|---|
| Open | $536,000 | New Conventional | |
| Previous Owner | $381,000 | New Conventional | |
| Previous Owner | $385,050 | New Conventional | |
| Previous Owner | $382,500 | New Conventional | |
| Previous Owner | $41,250 | New Conventional |
Property History
| Date | Event | Price | Change | Sq Ft Price |
|---|---|---|---|---|
| 01/17/2025 01/17/25 | Sold | $670,000 | 0.0% | $419 / Sq Ft |
| 12/30/2024 12/30/24 | Pending | -- | -- | -- |
| 12/27/2024 12/27/24 | Off Market | $670,000 | -- | -- |
| 12/19/2024 12/19/24 | For Sale | $598,000 | +32.9% | $374 / Sq Ft |
| 04/16/2019 04/16/19 | Sold | $450,000 | 0.0% | $281 / Sq Ft |
| 03/14/2019 03/14/19 | Pending | -- | -- | -- |
| 03/14/2019 03/14/19 | Off Market | $450,000 | -- | -- |
| 03/08/2019 03/08/19 | For Sale | $439,000 | -2.4% | $274 / Sq Ft |
| 03/08/2019 03/08/19 | Off Market | $450,000 | -- | -- |
| 03/04/2019 03/04/19 | For Sale | $439,000 | -- | $274 / Sq Ft |
Tax History Compared to Growth
Tax History
| Year | Tax Paid | Tax Assessment Tax Assessment Total Assessment is a certain percentage of the fair market value that is determined by local assessors to be the total taxable value of land and additions on the property. | Land | Improvement |
|---|---|---|---|---|
| 2025 | $5,452 | $501,980 | $100,395 | $401,585 |
| 2023 | $5,452 | $482,490 | $96,498 | $385,992 |
| 2022 | $5,328 | $473,030 | $94,606 | $378,424 |
| 2021 | $5,257 | $463,755 | $92,751 | $371,004 |
| 2020 | $5,217 | $459,000 | $91,800 | $367,200 |
| 2019 | $5,007 | $67,532 | $19,816 | $47,716 |
| 2018 | $746 | $66,209 | $19,428 | $46,781 |
| 2017 | $732 | $64,912 | $19,048 | $45,864 |
| 2016 | $688 | $63,640 | $18,675 | $44,965 |
| 2015 | $677 | $62,687 | $18,396 | $44,291 |
| 2014 | $668 | $61,461 | $18,037 | $43,424 |
Agents Affiliated with this Home
-
Jill Ross

Seller's Agent in 2025
Jill Ross
BHHS CA Properties
(951) 751-3556
1 in this area
55 Total Sales
-
Adrian Cuevas

Buyer's Agent in 2025
Adrian Cuevas
KELLER WILLIAMS COVINA
(909) 519-9619
1 in this area
12 Total Sales
Map
Source: California Regional Multiple Listing Service (CRMLS)
MLS Number: IG24244952
APN: 223-183-018
- 2747 Persimmon Place
- 5665 Abilene Rd
- 2691 Laramie Rd
- 5858 Maybrook Cir
- 3003 Central Ave
- 5649 Durango Rd
- 2572 Sunset Dr
- 2838 Rumsey Dr
- 2475 Sunset Dr
- 2424 Central Ave
- 5979 Copperfield Ave
- 5316 Coventry Dr
- 2357 Knob Hill Dr
- 5978 Copperfield Ave
- 2622 Chauncy Place
- 5267 Coventry Dr
- 2612 Chauncy Place
- 5090 Rockledge Dr
- 3401 Arlington Ave
- 2350 Oak Crest Dr
