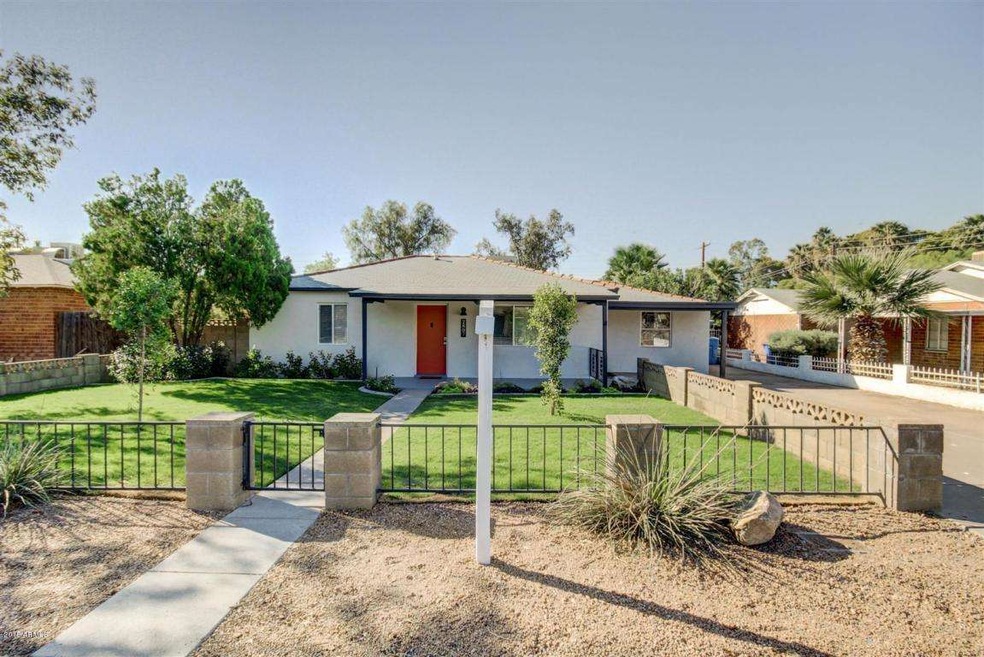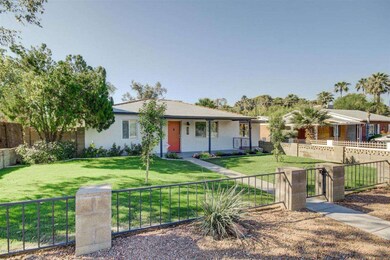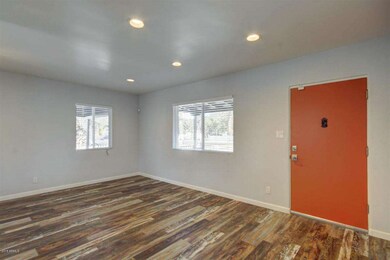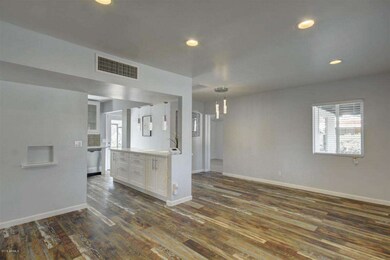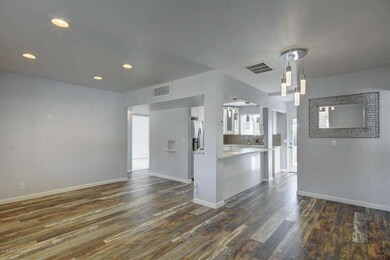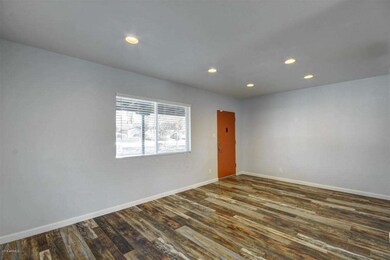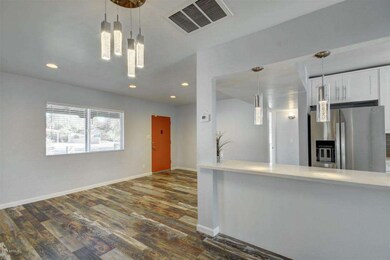
2807 E Avalon Dr Phoenix, AZ 85016
Camelback East Village NeighborhoodHighlights
- RV Gated
- Wood Flooring
- No HOA
- Phoenix Coding Academy Rated A
- Granite Countertops
- Covered Patio or Porch
About This Home
As of May 2018THE HOME FOR A BEAUTIFUL FUTURE !!! HIGHLY SOUGHT AFTER BILTMORE/ARCADIA CORRIDOR. PERFECT CENTRAL LOCATION FOR A PROFESSIONAL'S DOWNTOWN OFFICE. ART MODERN HOME, SLEEK & SOPHISTICATED. THIS HOME HAS IT ALL. THIS IS A MUST SEE! VERY OPEN FLOOR PLAN , BEAUTIFUL KITCHEN WITH NEW KITCHEN CABINETS MADE IN ITALY, GRANITE-LIKE COUNTER TOPS WITH GLASS TILE BACK-SPLASH, STAINLESS STEEL APPLIANCES , NEW WOOD-LIKE FLOORING WITH 30 YRS WARRANTY, UPDATED BATHS, NEW FIXTURES, NEW DUAL PANE WINDOWS, NEW STUCO, RV GATE, HUGE BACKYARD WITH COVERED PATIO & FIRE PIT. HOME WARRANTY INCL. Show Anytime, Vacant on Lockbox. Your client's will not be disappointed. ***ALARM ACTIVATED ***
Last Agent to Sell the Property
Plamena Trifonova
Platinum Realty Group License #SA648615000 Listed on: 09/24/2015
Home Details
Home Type
- Single Family
Est. Annual Taxes
- $1,303
Year Built
- Built in 1945
Lot Details
- 8,838 Sq Ft Lot
- Desert faces the back of the property
- Wire Fence
- Front and Back Yard Sprinklers
- Grass Covered Lot
Home Design
- Wood Frame Construction
- Tile Roof
- Composition Roof
- Block Exterior
- Stucco
Interior Spaces
- 1,450 Sq Ft Home
- 1-Story Property
- Ceiling Fan
- Double Pane Windows
- Vinyl Clad Windows
Kitchen
- Breakfast Bar
- Built-In Microwave
- Granite Countertops
Flooring
- Wood
- Carpet
- Laminate
Bedrooms and Bathrooms
- 3 Bedrooms
- 2 Bathrooms
Parking
- 2 Open Parking Spaces
- 1 Carport Space
- RV Gated
Outdoor Features
- Covered Patio or Porch
- Fire Pit
- Playground
Schools
- Creighton Elementary School
- Larry C Kennedy Middle School
- Camelback High School
Utilities
- Refrigerated Cooling System
- Heating System Uses Natural Gas
Community Details
- No Home Owners Association
- Association fees include no fees
- Mountain View Park Subdivision
Listing and Financial Details
- Home warranty included in the sale of the property
- Legal Lot and Block 8 / 9
- Assessor Parcel Number 119-11-070
Ownership History
Purchase Details
Purchase Details
Home Financials for this Owner
Home Financials are based on the most recent Mortgage that was taken out on this home.Purchase Details
Home Financials for this Owner
Home Financials are based on the most recent Mortgage that was taken out on this home.Purchase Details
Home Financials for this Owner
Home Financials are based on the most recent Mortgage that was taken out on this home.Purchase Details
Home Financials for this Owner
Home Financials are based on the most recent Mortgage that was taken out on this home.Similar Homes in Phoenix, AZ
Home Values in the Area
Average Home Value in this Area
Purchase History
| Date | Type | Sale Price | Title Company |
|---|---|---|---|
| Special Warranty Deed | -- | None Available | |
| Warranty Deed | $299,900 | Lawyers Title Of Arizona Inc | |
| Warranty Deed | $265,000 | Security Title Agency Inc | |
| Warranty Deed | $133,000 | First American Title Ins Co | |
| Warranty Deed | $74,500 | Transnation Title Ins Co |
Mortgage History
| Date | Status | Loan Amount | Loan Type |
|---|---|---|---|
| Previous Owner | $280,500 | New Conventional | |
| Previous Owner | $284,905 | New Conventional | |
| Previous Owner | $260,200 | FHA | |
| Previous Owner | $108,000 | New Conventional | |
| Previous Owner | $45,439 | New Conventional | |
| Previous Owner | $59,600 | No Value Available |
Property History
| Date | Event | Price | Change | Sq Ft Price |
|---|---|---|---|---|
| 05/24/2018 05/24/18 | Sold | $299,900 | 0.0% | $210 / Sq Ft |
| 04/12/2018 04/12/18 | Pending | -- | -- | -- |
| 04/04/2018 04/04/18 | Price Changed | $299,900 | -3.2% | $210 / Sq Ft |
| 03/22/2018 03/22/18 | Price Changed | $309,900 | -1.6% | $217 / Sq Ft |
| 03/10/2018 03/10/18 | Price Changed | $314,900 | -3.1% | $221 / Sq Ft |
| 02/28/2018 02/28/18 | Price Changed | $324,900 | -1.5% | $228 / Sq Ft |
| 02/17/2018 02/17/18 | For Sale | $330,000 | +24.5% | $232 / Sq Ft |
| 01/28/2016 01/28/16 | Sold | $265,000 | -1.8% | $183 / Sq Ft |
| 12/15/2015 12/15/15 | Pending | -- | -- | -- |
| 11/20/2015 11/20/15 | Price Changed | $269,900 | -5.9% | $186 / Sq Ft |
| 11/12/2015 11/12/15 | Price Changed | $286,900 | 0.0% | $198 / Sq Ft |
| 10/24/2015 10/24/15 | Price Changed | $287,000 | -1.0% | $198 / Sq Ft |
| 10/14/2015 10/14/15 | Price Changed | $289,900 | -3.3% | $200 / Sq Ft |
| 09/24/2015 09/24/15 | For Sale | $299,900 | +125.5% | $207 / Sq Ft |
| 04/29/2015 04/29/15 | Sold | $133,000 | 0.0% | $94 / Sq Ft |
| 04/15/2015 04/15/15 | Pending | -- | -- | -- |
| 04/14/2015 04/14/15 | Off Market | $133,000 | -- | -- |
| 04/13/2015 04/13/15 | For Sale | $84,500 | -- | $60 / Sq Ft |
Tax History Compared to Growth
Tax History
| Year | Tax Paid | Tax Assessment Tax Assessment Total Assessment is a certain percentage of the fair market value that is determined by local assessors to be the total taxable value of land and additions on the property. | Land | Improvement |
|---|---|---|---|---|
| 2025 | $1,856 | $14,274 | -- | -- |
| 2024 | $1,834 | $13,594 | -- | -- |
| 2023 | $1,834 | $35,660 | $7,130 | $28,530 |
| 2022 | $1,762 | $26,410 | $5,280 | $21,130 |
| 2021 | $1,805 | $24,910 | $4,980 | $19,930 |
| 2020 | $1,761 | $22,930 | $4,580 | $18,350 |
| 2019 | $1,558 | $19,730 | $3,940 | $15,790 |
| 2018 | $1,524 | $17,620 | $3,520 | $14,100 |
| 2017 | $1,462 | $16,670 | $3,330 | $13,340 |
| 2016 | $1,402 | $14,810 | $2,960 | $11,850 |
| 2015 | $1,473 | $14,480 | $2,890 | $11,590 |
Agents Affiliated with this Home
-
Carrie Woldeab

Seller's Agent in 2018
Carrie Woldeab
HomeSmart
(480) 577-0826
2 in this area
15 Total Sales
-
Wesley Parker

Buyer's Agent in 2018
Wesley Parker
Real Broker
(623) 332-4499
83 Total Sales
-
Tina Garcia

Buyer Co-Listing Agent in 2018
Tina Garcia
Realty One Group
(602) 451-8462
1 in this area
70 Total Sales
-
P
Seller's Agent in 2016
Plamena Trifonova
Platinum Realty Group
-
Susan Herber

Seller's Agent in 2015
Susan Herber
West USA Realty
(602) 740-3169
10 Total Sales
-
G
Buyer's Agent in 2015
Genka Trifonova
Wise Choice Properties
Map
Source: Arizona Regional Multiple Listing Service (ARMLS)
MLS Number: 5339210
APN: 119-11-070
- 2902 E Avalon Dr
- 2949 N 29th St
- 2913 E Earll Dr
- 3134 N 28th St
- 2701 E Thomas Rd Unit J
- 2819 N 28th Place
- 3115 N 26th St
- 3241 N 27th Place
- 3038 E Avalon Dr
- 2640 N 28th Place
- 3032 N 32nd St Unit 63
- 2511 E Pinchot Ave
- 3014 E Mulberry Dr
- 3018 E Mulberry Dr
- 2802 E Virginia Ave
- 2615 N 29th Place
- 2518 E Flower St
- 2601 N 27th St Unit 4
- 2434 E Pinchot Ave
- 3036 N 32nd St Unit 314
