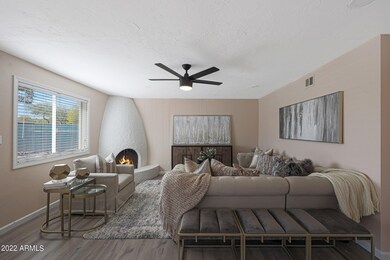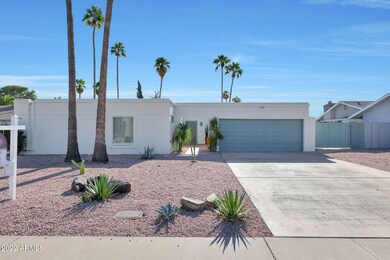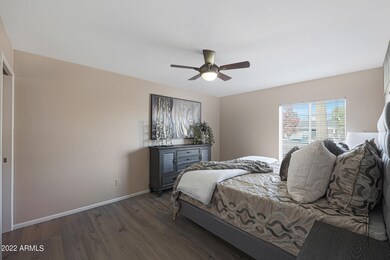
2807 E Laurel Ln Phoenix, AZ 85028
Paradise Valley NeighborhoodHighlights
- Private Pool
- RV Gated
- Spanish Architecture
- Desert Cove Elementary School Rated A-
- Mountain View
- 1 Fireplace
About This Home
As of February 2023SELLER IS MOTIVATED TO SELL!!!! Partially staged to show possibilities, this home has many updates and is ready to become your new home sanctuary!
2022 updates include new HVAC, LVP flooring in all rooms except where there's Saltillo tile, restoration of all Saltillo tile, new kitchen sink and faucet, new dual flush toilets, new ceiling fans/lights, garage epoxy. Entire house, both inside and outside, professionally painted in September 2022. In 2020 new refrigerator and custom UV window screens. In 2018 new roof. Kitchen opens to cozy beehive fireplace in family room. Great outdoor living space, including in-ground pool! Built-ins in all 3 secondary bedrooms. Walk to all (3) schools, parks & preserve. Close to PV mall & 51 freeway.
Last Agent to Sell the Property
Leela Sullivan
Berkshire Hathaway HomeServices Arizona Properties License #SA681337000 Listed on: 10/06/2022

Home Details
Home Type
- Single Family
Est. Annual Taxes
- $1,729
Year Built
- Built in 1972
Lot Details
- 8,936 Sq Ft Lot
- Desert faces the front and back of the property
- Block Wall Fence
Parking
- 2 Car Direct Access Garage
- 1 Open Parking Space
- RV Gated
Home Design
- Spanish Architecture
- Foam Roof
- Block Exterior
Interior Spaces
- 2,203 Sq Ft Home
- 1-Story Property
- Ceiling Fan
- 1 Fireplace
- Solar Screens
- Mountain Views
Kitchen
- Kitchen Updated in 2022
- Gas Cooktop
- Built-In Microwave
Flooring
- Floors Updated in 2022
- Stone
- Vinyl
Bedrooms and Bathrooms
- 4 Bedrooms
- Bathroom Updated in 2022
- 2 Bathrooms
- Dual Vanity Sinks in Primary Bathroom
Accessible Home Design
- No Interior Steps
Outdoor Features
- Private Pool
- Covered patio or porch
Schools
- Desert Cove Elementary School
- Shea Middle School
- Shadow Mountain High School
Utilities
- Cooling System Updated in 2022
- Central Air
- Heating System Uses Natural Gas
- High Speed Internet
- Cable TV Available
Community Details
- No Home Owners Association
- Association fees include no fees
- Built by Custom
- Ironwood East 2 Subdivision
Listing and Financial Details
- Tax Lot 120
- Assessor Parcel Number 166-29-298
Ownership History
Purchase Details
Purchase Details
Home Financials for this Owner
Home Financials are based on the most recent Mortgage that was taken out on this home.Purchase Details
Home Financials for this Owner
Home Financials are based on the most recent Mortgage that was taken out on this home.Purchase Details
Home Financials for this Owner
Home Financials are based on the most recent Mortgage that was taken out on this home.Purchase Details
Home Financials for this Owner
Home Financials are based on the most recent Mortgage that was taken out on this home.Similar Homes in Phoenix, AZ
Home Values in the Area
Average Home Value in this Area
Purchase History
| Date | Type | Sale Price | Title Company |
|---|---|---|---|
| Warranty Deed | -- | None Listed On Document | |
| Warranty Deed | $565,000 | First American Title Insurance | |
| Warranty Deed | $715,000 | Stewart Title | |
| Warranty Deed | $389,900 | Wfg National Title Insurance | |
| Warranty Deed | $187,500 | Fidelity National Title |
Mortgage History
| Date | Status | Loan Amount | Loan Type |
|---|---|---|---|
| Previous Owner | $450,000 | New Conventional | |
| Previous Owner | $498,500 | Construction | |
| Previous Owner | $100,000 | Credit Line Revolving | |
| Previous Owner | $358,000 | New Conventional | |
| Previous Owner | $370,405 | New Conventional | |
| Previous Owner | $284,000 | Stand Alone First | |
| Previous Owner | $213,500 | Stand Alone First | |
| Previous Owner | $131,250 | New Conventional |
Property History
| Date | Event | Price | Change | Sq Ft Price |
|---|---|---|---|---|
| 02/17/2023 02/17/23 | Sold | $565,000 | -5.7% | $256 / Sq Ft |
| 02/11/2023 02/11/23 | Pending | -- | -- | -- |
| 02/06/2023 02/06/23 | Price Changed | $599,000 | -4.2% | $272 / Sq Ft |
| 01/09/2023 01/09/23 | Price Changed | $625,000 | -3.0% | $284 / Sq Ft |
| 11/26/2022 11/26/22 | Price Changed | $644,000 | -0.8% | $292 / Sq Ft |
| 10/27/2022 10/27/22 | Price Changed | $649,000 | -7.2% | $295 / Sq Ft |
| 10/06/2022 10/06/22 | For Sale | $699,000 | +79.3% | $317 / Sq Ft |
| 05/09/2018 05/09/18 | Sold | $389,900 | 0.0% | $177 / Sq Ft |
| 02/25/2018 02/25/18 | Price Changed | $389,900 | -1.3% | $177 / Sq Ft |
| 09/06/2017 09/06/17 | For Sale | $395,000 | -- | $179 / Sq Ft |
Tax History Compared to Growth
Tax History
| Year | Tax Paid | Tax Assessment Tax Assessment Total Assessment is a certain percentage of the fair market value that is determined by local assessors to be the total taxable value of land and additions on the property. | Land | Improvement |
|---|---|---|---|---|
| 2025 | $2,107 | $21,166 | -- | -- |
| 2024 | $2,063 | $20,158 | -- | -- |
| 2023 | $2,063 | $46,460 | $9,290 | $37,170 |
| 2022 | $1,729 | $36,170 | $7,230 | $28,940 |
| 2021 | $1,757 | $29,100 | $5,820 | $23,280 |
| 2020 | $1,697 | $27,870 | $5,570 | $22,300 |
| 2019 | $1,705 | $25,580 | $5,110 | $20,470 |
| 2018 | $1,643 | $23,580 | $4,710 | $18,870 |
| 2017 | $1,569 | $22,480 | $4,490 | $17,990 |
| 2016 | $1,544 | $21,650 | $4,330 | $17,320 |
| 2015 | $1,432 | $19,960 | $3,990 | $15,970 |
Agents Affiliated with this Home
-
L
Seller's Agent in 2023
Leela Sullivan
Berkshire Hathaway HomeServices Arizona Properties
-
J
Buyer's Agent in 2023
Jeffrey Aman
DPR Realty
(480) 994-0800
7 in this area
12 Total Sales
-
A
Seller's Agent in 2018
April Kyle
HomeSmart Realty
(602) 677-3535
1 in this area
1 Total Sale
Map
Source: Arizona Regional Multiple Listing Service (ARMLS)
MLS Number: 6473982
APN: 166-29-298
- 2826 E Cactus Rd
- 2850 E Cortez St
- 2914 E Cactus Rd
- 2808 E Lupine Ave
- 3010 E Cortez St
- 2536 E Sierra St
- 3033 E Sierra St Unit 6
- 11900 N 32nd St Unit 19
- 2644 E Sylvia St
- 2809 E Shangri la Rd
- 2706 E Corrine Dr
- 3050 E Cholla St
- 2927 E Yucca St
- 3010 E Yucca St
- 2802 E Mercer Ln
- 2523 E Larkspur Dr
- 3021 E Larkspur Dr
- 2902 E Corrine Dr
- 2926 E Corrine Dr
- 2346 E Sylvia St






