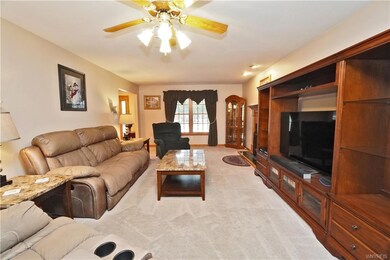
$679,900
- 4 Beds
- 3 Baths
- 2,743 Sq Ft
- 286 Porterville Rd
- East Aurora, NY
Set on a picturesque 1-acre lot, this classic Cape Cod offers over 2,700 sq ft of well-designed living space, including four bedrooms, three baths, and an inviting layout perfect for entertaining or relaxing at home. Thoughtfully maintained, the home features a warm, traditional style with a cozy fireplace, full basement, and attached garage for convenience. The home has many ADA compliant
Alicia Wittman WNY Metro Roberts Realty





