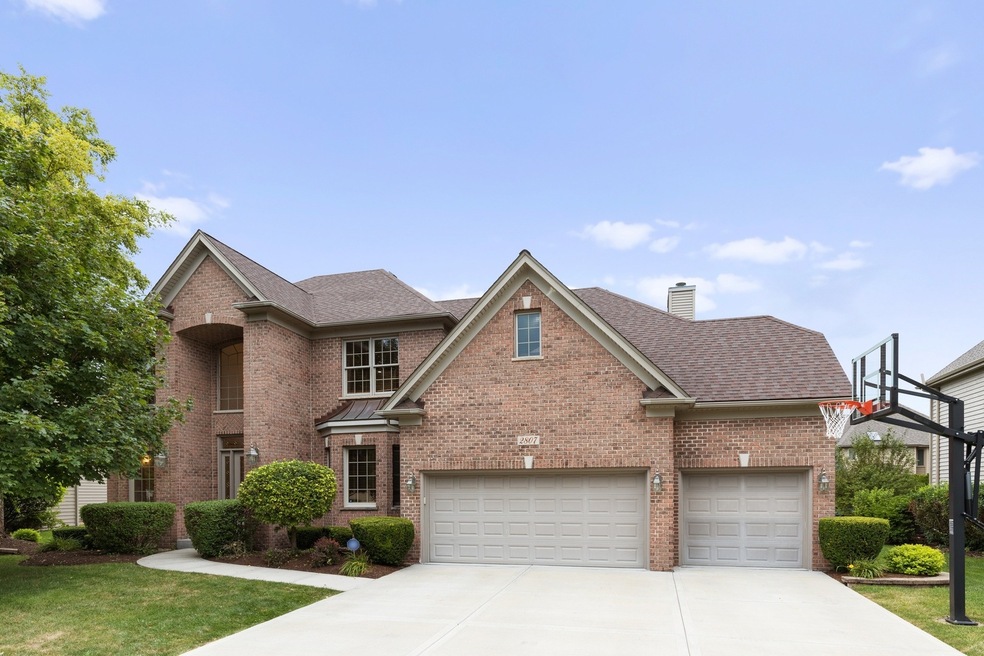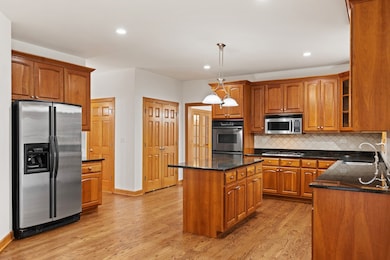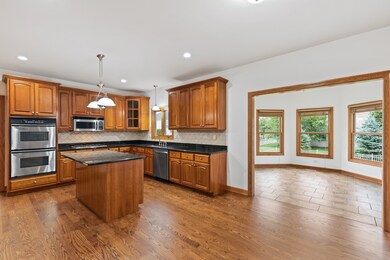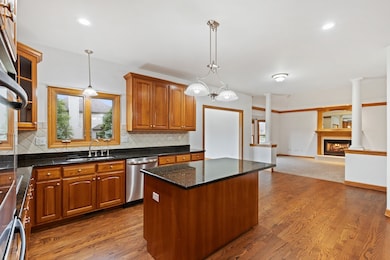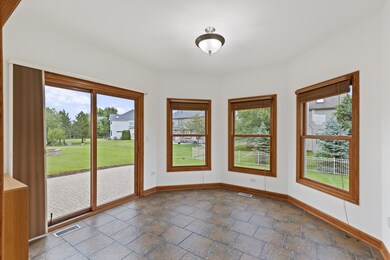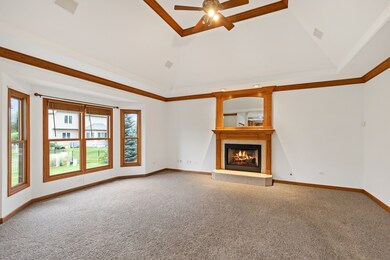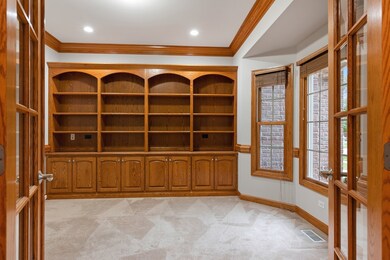
2807 Lobelia Cir Naperville, IL 60564
South Pointe NeighborhoodEstimated Value: $695,000 - $767,000
Highlights
- Traditional Architecture
- Wood Flooring
- Sun or Florida Room
- Freedom Elementary School Rated A-
- Whirlpool Bathtub
- Home Office
About This Home
As of September 2020Turn key open floor plan in highly sought South Pointe Subdivision. Shows crisp like new with new paint throughout, new carpet upstairs, newly refinished hardwood floors. Gourmet Kitchen with stainless steel appliance, dual ovens, new dishwasher, island, tile backsplash and pantry closet. Light and bright sunroom with tile floor and slider to outside brick paver patio. Spacious Family Room with tray ceiling, columns, fireplace with gas logs and starter. Office with built in shelving and double french doors. Huge luxurious Master Suite with double door entry, tray ceiling, and sitting area. Luxurious bath with separate jacuzzi soaker tub and shower with new glass doors, dual sinks, tile floor huge walk-in closet and separate commode. 3 spacious bedrooms with large closets. Hall bath with dual sinks, tile floor, and tub. Large office/craft room in basement. Deep pour in Basement and Roughed in for plumbing and awaiting your finishing touches. New Roof, New Driveway, New Sump Pump. Pool bond included with $2500 value.
Last Agent to Sell the Property
Coldwell Banker Realty License #475132824 Listed on: 08/03/2020

Last Buyer's Agent
Sabreena Damra
Cobblestone Realty Inc License #475167494
Home Details
Home Type
- Single Family
Est. Annual Taxes
- $13,569
Year Built
- 2002
Lot Details
- 0.25
HOA Fees
- $21 per month
Parking
- Attached Garage
- Garage Door Opener
- Driveway
- Garage Is Owned
Home Design
- Traditional Architecture
- Brick Exterior Construction
- Asphalt Shingled Roof
- Aluminum Siding
Interior Spaces
- Gas Log Fireplace
- Home Office
- Sun or Florida Room
- Wood Flooring
- Laundry on main level
Kitchen
- Breakfast Bar
- Walk-In Pantry
- Double Oven
- Cooktop
- Microwave
- Dishwasher
- Stainless Steel Appliances
- Kitchen Island
- Disposal
Bedrooms and Bathrooms
- Walk-In Closet
- Primary Bathroom is a Full Bathroom
- Dual Sinks
- Whirlpool Bathtub
- Separate Shower
Partially Finished Basement
- Basement Fills Entire Space Under The House
- Rough-In Basement Bathroom
Utilities
- Central Air
- Heating System Uses Gas
- Lake Michigan Water
Ownership History
Purchase Details
Home Financials for this Owner
Home Financials are based on the most recent Mortgage that was taken out on this home.Purchase Details
Home Financials for this Owner
Home Financials are based on the most recent Mortgage that was taken out on this home.Purchase Details
Home Financials for this Owner
Home Financials are based on the most recent Mortgage that was taken out on this home.Purchase Details
Home Financials for this Owner
Home Financials are based on the most recent Mortgage that was taken out on this home.Similar Homes in Naperville, IL
Home Values in the Area
Average Home Value in this Area
Purchase History
| Date | Buyer | Sale Price | Title Company |
|---|---|---|---|
| Alout Badreddine | $464,000 | Burnet Title | |
| Thrasher Randy | $562,000 | Midwest Title Services Llc | |
| Stoltz Timothy L | $430,000 | Chicago Title Insurance Co | |
| Lloyd Robert D | $471,500 | Chicago Title Insurance Co |
Mortgage History
| Date | Status | Borrower | Loan Amount |
|---|---|---|---|
| Open | Alout Badreddine | $394,400 | |
| Previous Owner | Thrasher Randy | $405,000 | |
| Previous Owner | Thrasher Randy | $449,600 | |
| Previous Owner | Stoltz Timothy L | $102,000 | |
| Previous Owner | Stoltz Timothy L | $300,000 | |
| Previous Owner | Stoltz Timothy L | $300,000 | |
| Previous Owner | Lloyd Robert D | $359,250 | |
| Previous Owner | Monument Homes Inc | $337,341 |
Property History
| Date | Event | Price | Change | Sq Ft Price |
|---|---|---|---|---|
| 09/08/2020 09/08/20 | Sold | $464,000 | -2.3% | $137 / Sq Ft |
| 08/06/2020 08/06/20 | Pending | -- | -- | -- |
| 08/03/2020 08/03/20 | For Sale | $475,000 | -- | $140 / Sq Ft |
Tax History Compared to Growth
Tax History
| Year | Tax Paid | Tax Assessment Tax Assessment Total Assessment is a certain percentage of the fair market value that is determined by local assessors to be the total taxable value of land and additions on the property. | Land | Improvement |
|---|---|---|---|---|
| 2023 | $13,569 | $192,047 | $51,762 | $140,285 |
| 2022 | $13,170 | $189,962 | $48,965 | $140,997 |
| 2021 | $12,735 | $180,916 | $46,633 | $134,283 |
| 2020 | $12,744 | $178,049 | $45,894 | $132,155 |
| 2019 | $12,579 | $173,032 | $44,601 | $128,431 |
| 2018 | $12,568 | $169,703 | $43,620 | $126,083 |
| 2017 | $12,521 | $165,322 | $42,494 | $122,828 |
| 2016 | $12,615 | $161,763 | $41,579 | $120,184 |
| 2015 | $12,667 | $155,542 | $39,980 | $115,562 |
| 2014 | $12,667 | $152,753 | $39,980 | $112,773 |
| 2013 | $12,667 | $152,753 | $39,980 | $112,773 |
Agents Affiliated with this Home
-
Karen Spangler

Seller's Agent in 2020
Karen Spangler
Coldwell Banker Realty
(630) 740-9926
15 in this area
128 Total Sales
-
Bobbi Banfield

Seller Co-Listing Agent in 2020
Bobbi Banfield
Coldwell Banker Realty
(630) 631-7926
13 in this area
106 Total Sales
-

Buyer's Agent in 2020
Sabreena Damra
Cobblestone Realty Inc
Map
Source: Midwest Real Estate Data (MRED)
MLS Number: MRD10804019
APN: 01-22-302-013
- 5311 Bundle Flower Ct Unit 11
- 2615 Lupine Cir
- 2631 Saltmeadow Rd
- 26150 W Sherwood Cir
- 26154 W Sherwood Cir
- 26106 W Sherwood Cir
- 26204 W Sherwood Cir
- 26208 W Sherwood Cir
- 12847 S Platte Trail
- 12903 S Platte Trail
- 12836 S Platte Trail
- 12854 S Platte Trail
- 5324 Switch Grass Ln
- 2547 Mallet Ct
- 2707 Pennyroyal Cir
- 2543 Mallet Ct
- 2539 Mallet Ct
- 2611 Lawlor Ln
- 2607 Lawlor Ln
- 2328 Fescue Rd Unit 2
- 2807 Lobelia Cir
- 2803 Lobelia Cir Unit 1
- 2811 Lobelia Cir Unit 1
- 2667 Lupine Cir
- 2671 Lupine Cir Unit 1
- 2663 Lupine Cir Unit 1
- 2808 Lobelia Cir Unit 1
- 2803 Champion Rd
- lot130 Champion Rd
- lot84 Champion Rd
- lot 84 Champion Rd
- Lot 136 Champion Ln
- LOT139 Champion Rd
- LOT128 Champion Rd
- Lot 87 Champion Rd
- 2815 Lobelia Cir Unit 1
- 2659 Lupine Cir Unit 1
- 2708 Champion Rd
- 2824 Lobelia Cir
- 2819 Lobelia Cir
