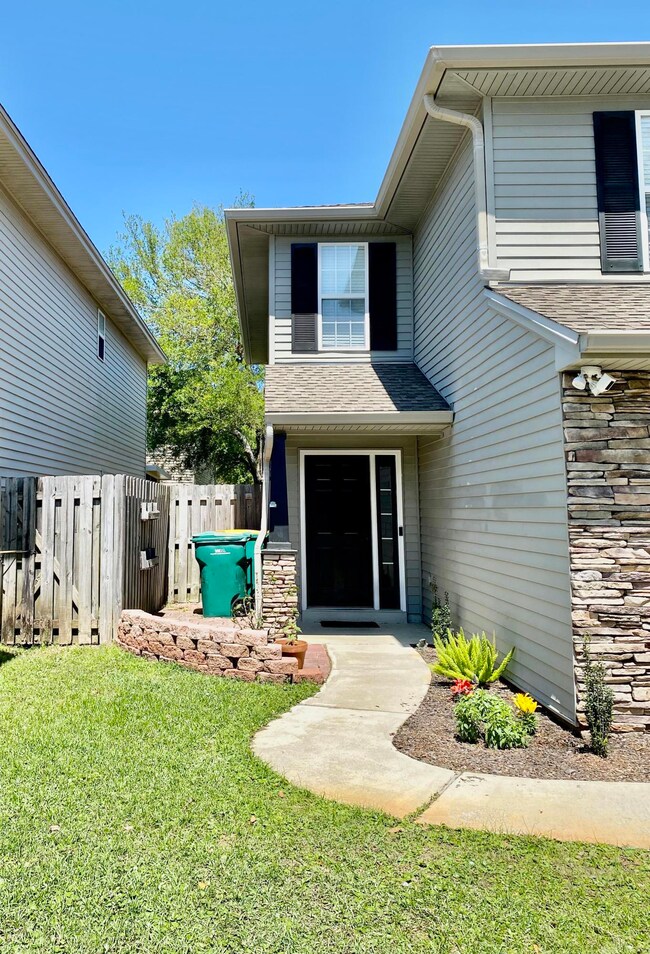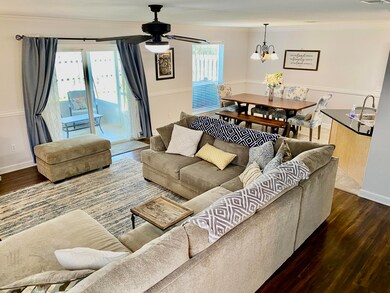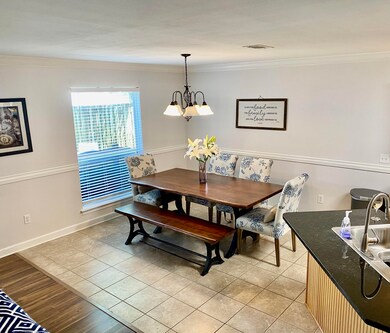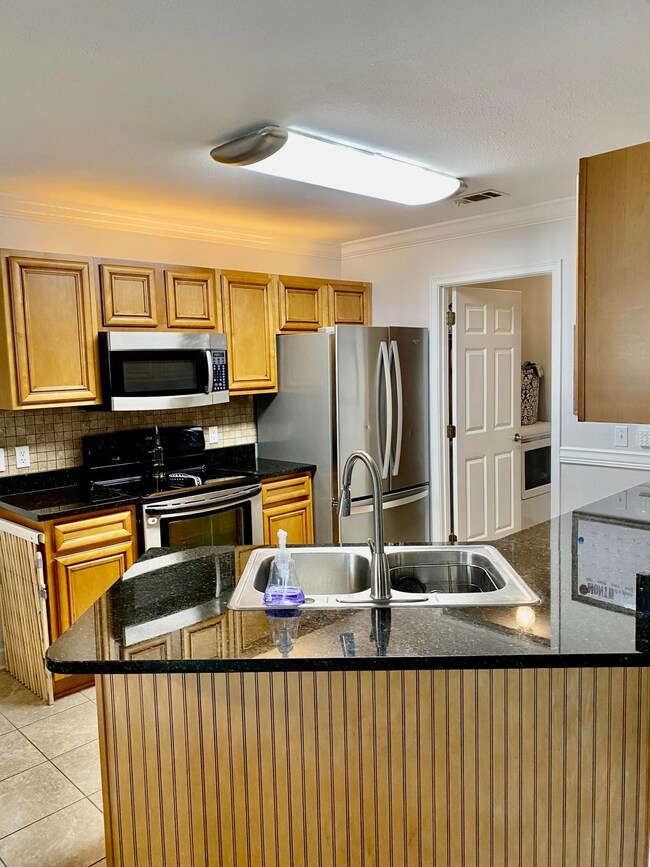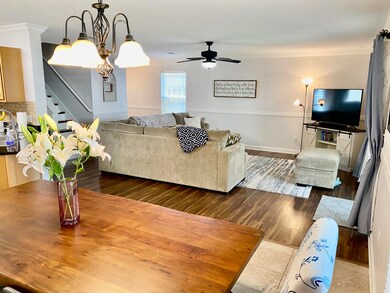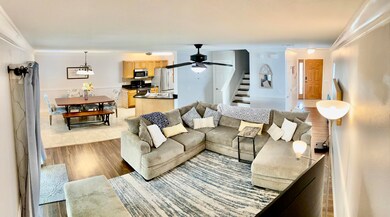
2807 Red Plum Ct Shalimar, FL 32579
Highlights
- Contemporary Architecture
- Wood Flooring
- Screened Porch
- Choctawhatchee Senior High School Rated A-
- Loft
- Walk-In Pantry
About This Home
As of May 2021Smart, Beautiful, Well-Designed and Preserved two-story, 3-bedroom, 2.5-bathroom house is ideally located in the Summerwood subdivision of the picturesque town of Shalimar!
Within striking distance to Eglin Air Force Base, VPS Airport, Shalimar Pointe Golf and Country Club, Shops, Restaurants and the Beautiful Emerald Coast Beaches and Bayous for your water-based activities!
---> A lively and airy entry hall greet you as you enter, spreading out to a large open concept living room with plenty of space for entertaining, dining and cooking. Kitchen features granite counters, stainless steel appliances, a breakfast bar and wood cabinetry with lots of storage, including an upgraded pantry with custom wood shelving and mud room area with built-ins. The French-Style sliding door connects you to the screened porch, extending your indoor living space out, through which you can see a beautiful, uncovered and fenced patio. A professional landscaping and irrigation system provides an easy-breezy hustle-free maintenance. Upstairs, the three spacious bedrooms are separated by an oversized open space that can be used as an office/loft/play/fitness area as well. The primary bedroom is nearly 200 square feet, which does not include the colossal walk-in closet. The primary bath features a brand new tub/shower, cultured marble dual vanities with plenty of counter space and a private toilet room within the bathroom. The additional two bedrooms are sizable as well and connect by a Jack and Jill bathroom. The exterior of this house has a classy stone accents and dimensional shingled roof. Furthermore, the house is bathed in natural light thanks to several windows of different sizes strategically placed, giving you an energizing ambiance. Another additional features are: a spacious powder room, a large coat/storage closet under the stairs, dual-paned and impact resistant windows, laminate wood flooring throughout, ceramic tile in all wet areas and raised panel colonial doors. Last but Not Least, the SMART UPGRADES of this wonderful house features Kwikset Smart Front Door Lock, Ecobee Smart Thermostat, wired Video Doorbell Ring Pro, Floodlight Driveway Camera armed with built-in lights and security sirens, Ring Alarm Security Kit and a myQ Smart Garage Hub. All these features can be automatically controlled remotely from anywhere with an internet connection using a mobile or other networked device. Buyers should verify measurements and all other details deemed important.
Last Agent to Sell the Property
Real Estate Empowered LLC License #3465953 Listed on: 04/03/2021
Home Details
Home Type
- Single Family
Est. Annual Taxes
- $2,486
Year Built
- Built in 2008
Lot Details
- 3,485 Sq Ft Lot
- Lot Dimensions are 36x95
- Back Yard Fenced
- Interior Lot
- Sprinkler System
- Lawn Pump
HOA Fees
- $35 Monthly HOA Fees
Parking
- 2 Car Attached Garage
- Automatic Garage Door Opener
Home Design
- Contemporary Architecture
- Frame Construction
- Dimensional Roof
- Pitched Roof
- Ridge Vents on the Roof
- Composition Shingle Roof
- Stone Siding
- Vinyl Siding
- Vinyl Trim
- Aluminum Trim
Interior Spaces
- 1,998 Sq Ft Home
- 2-Story Property
- Crown Molding
- Wainscoting
- Ceiling Fan
- Double Pane Windows
- Plantation Shutters
- Insulated Doors
- Entrance Foyer
- Living Room
- Dining Area
- Loft
- Screened Porch
- Pull Down Stairs to Attic
- Exterior Washer Dryer Hookup
Kitchen
- Breakfast Bar
- Walk-In Pantry
- Electric Oven or Range
- Self-Cleaning Oven
- Induction Cooktop
- Microwave
- Ice Maker
- Dishwasher
- Disposal
Flooring
- Wood
- Laminate
- Tile
Bedrooms and Bathrooms
- 3 Bedrooms
- Split Bedroom Floorplan
- En-Suite Primary Bedroom
- Cultured Marble Bathroom Countertops
- Dual Vanity Sinks in Primary Bathroom
- Garden Bath
Home Security
- Home Security System
- Fire and Smoke Detector
Eco-Friendly Details
- Energy-Efficient Doors
Schools
- Shalimar Elementary School
- Meigs Middle School
- Choctawhatchee High School
Utilities
- Central Heating and Cooling System
- Water Tap Fee Is Paid
- Electric Water Heater
- Phone Available
- Satellite Dish
- Cable TV Available
Community Details
- Summerwood Subdivision
- The community has rules related to covenants
Listing and Financial Details
- Assessor Parcel Number 05-2S-23-2100-0000-0520
Ownership History
Purchase Details
Home Financials for this Owner
Home Financials are based on the most recent Mortgage that was taken out on this home.Purchase Details
Home Financials for this Owner
Home Financials are based on the most recent Mortgage that was taken out on this home.Purchase Details
Home Financials for this Owner
Home Financials are based on the most recent Mortgage that was taken out on this home.Similar Homes in Shalimar, FL
Home Values in the Area
Average Home Value in this Area
Purchase History
| Date | Type | Sale Price | Title Company |
|---|---|---|---|
| Warranty Deed | $359,900 | Old South Land Title | |
| Warranty Deed | $275,000 | Southtrust Law & Title Inc | |
| Warranty Deed | $241,400 | Attorney |
Mortgage History
| Date | Status | Loan Amount | Loan Type |
|---|---|---|---|
| Open | $368,177 | VA | |
| Previous Owner | $280,912 | VA | |
| Previous Owner | $244,000 | Credit Line Revolving |
Property History
| Date | Event | Price | Change | Sq Ft Price |
|---|---|---|---|---|
| 12/14/2022 12/14/22 | Off Market | $359,900 | -- | -- |
| 05/14/2021 05/14/21 | Sold | $359,900 | 0.0% | $180 / Sq Ft |
| 04/14/2021 04/14/21 | Pending | -- | -- | -- |
| 04/03/2021 04/03/21 | For Sale | $359,900 | +30.9% | $180 / Sq Ft |
| 04/18/2019 04/18/19 | Sold | $275,000 | 0.0% | $138 / Sq Ft |
| 03/20/2019 03/20/19 | Pending | -- | -- | -- |
| 03/16/2019 03/16/19 | For Sale | $275,000 | -- | $138 / Sq Ft |
Tax History Compared to Growth
Tax History
| Year | Tax Paid | Tax Assessment Tax Assessment Total Assessment is a certain percentage of the fair market value that is determined by local assessors to be the total taxable value of land and additions on the property. | Land | Improvement |
|---|---|---|---|---|
| 2024 | $3,542 | $334,754 | -- | -- |
| 2023 | $3,542 | $325,004 | $0 | $0 |
| 2022 | $3,455 | $315,538 | $62,483 | $253,055 |
| 2021 | $2,508 | $233,594 | $0 | $0 |
| 2020 | $2,486 | $230,369 | $54,690 | $175,679 |
| 2019 | $2,988 | $227,772 | $52,085 | $175,687 |
| 2018 | $2,212 | $204,647 | $0 | $0 |
| 2017 | $2,151 | $198,941 | $0 | $0 |
| 2016 | $2,081 | $193,953 | $0 | $0 |
| 2015 | $2,065 | $190,073 | $0 | $0 |
| 2014 | $2,031 | $187,040 | $0 | $0 |
Agents Affiliated with this Home
-
Monica Davey

Seller's Agent in 2021
Monica Davey
Real Estate Empowered LLC
(407) 247-4134
1 in this area
9 Total Sales
-
Shane Grady
S
Buyer's Agent in 2021
Shane Grady
Real Broker LLC
(850) 684-5466
12 in this area
93 Total Sales
-
Jacob Foreman

Seller's Agent in 2019
Jacob Foreman
Coldwell Banker Realty
(850) 499-1453
2 in this area
206 Total Sales
-
Jill Wood

Buyer's Agent in 2019
Jill Wood
ERA American Real Estate
(850) 797-3929
11 in this area
184 Total Sales
Map
Source: Emerald Coast Association of REALTORS®
MLS Number: 868382
APN: 05-2S-23-2100-0000-0520
- 2909 Five Oaks Ln
- 34 5th Ave Unit A
- 13 Port Dixie Blvd
- 21 5th Ave
- 9 5th Ave
- 105 Post Oak Place
- 14 6th St
- 2,3,4,5 Petit Ct
- 904 Elizabeth Ln
- 4 7th St
- 101 Old Ferry Rd Unit 12B
- 101 Old Ferry Rd Unit 13D
- 101 Old Ferry Rd Unit 5A
- 101 Old Ferry Rd Unit 6C
- 101 Old Ferry Rd Unit 9A
- 859 Mande Ct
- 865 Mande Ct
- 15 Oak Ln
- 61b 6th St
- 101 Port Dr

