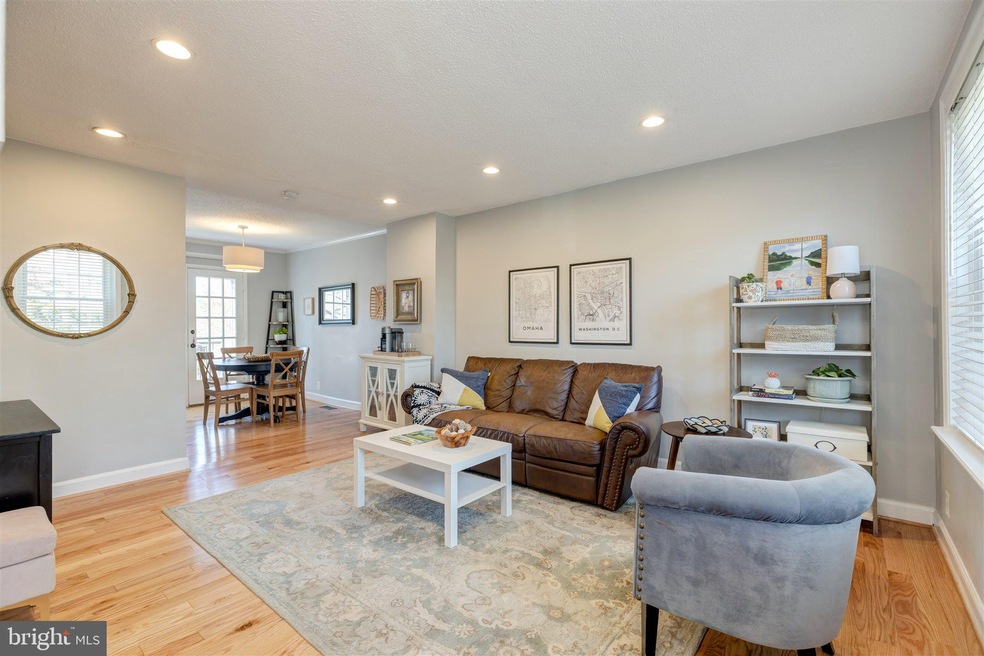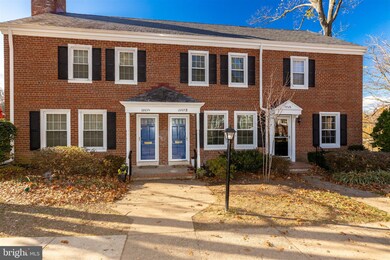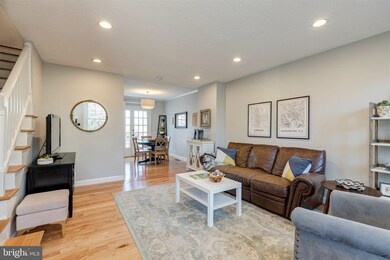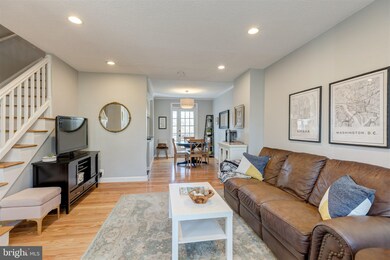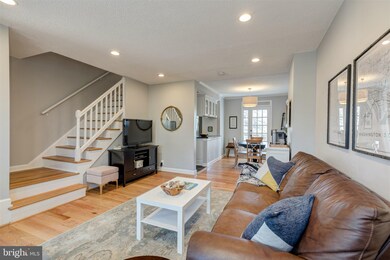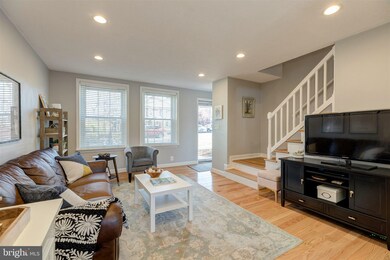
2807 S Abingdon St Unit B Arlington, VA 22206
Fairlington NeighborhoodHighlights
- Open Floorplan
- Colonial Architecture
- Wood Flooring
- Gunston Middle School Rated A-
- Recreation Room
- Community Pool
About This Home
As of January 2021Welcome to 2807 S Abingdon Street #B! This Clarendon model is located in the loveliest Fairlington setting - a quiet courtyard tucked away from the hustle and bustle of Arlington yet convenient to everything. Enjoy parking right in front of the property! The hardwood floors on the main level are new but match the original wood floors Fairlington is known for. The spacious living room, with oversized windows, leads to the dining room that walks out to the large balcony, overlooking a wooded community space. The kitchen has been updated with stainless steel appliances, granite counters & subway tile and is open to the dining room. The upper level has an updated hall bath and plenty of storage in the floor attic with pull down stairs. The primary bedroom has a custom wood accent wall, creating a beautiful focal point in the room. The second bedroom easily accommodates a cute bunk bed AND room for a desk! The lower level has brand new carpet, spacious family room, additional LEGAL BEDROOM with egress window & closet and beautifully renovated bathroom with laundry. As if the features of this property weren't enough, it's nestled in the idyllic Fairlington community just 5 miles from Washington, DC. Fairlington was built on 340 acres for defense workers just after WWII. It's known for rows of red brick townhomes and condos with slate roofs and tree-lined streets, surrounded by green space. Fairlington is listed in the Virginia Landmarks Register as well as the National Register of Historic Places. The location is incredible no matter where you?re going. Just 5 miles to DC and Reagan Airport and 4 miles to the Pentagon Metro Station. Close proximity to Shirlington Village (theater, library, Harris Teeter grocery store, gym & endless restaurant options!), Bradlee Shopping Center (Fresh Market, Rite Aid, Starbucks & Safeway!), historic Old Town Alexandria & the BRAND NEW town center coming to the corner of King and Beauregard/Walter Reed. Abingdon Elementary School is just .5 miles away and Claremont Elementary School (Spanish immersion) is 1 mile from the property. If you seek the outdoors there is easy access to bike path connected to Four Mile Run and WO&D trail.
Townhouse Details
Home Type
- Townhome
Est. Annual Taxes
- $4,677
Year Built
- Built in 1944
HOA Fees
- $400 Monthly HOA Fees
Home Design
- Colonial Architecture
- Brick Exterior Construction
- Slate Roof
Interior Spaces
- Property has 3 Levels
- Open Floorplan
- Recessed Lighting
- Living Room
- Dining Room
- Den
- Recreation Room
- Wood Flooring
- Finished Basement
Kitchen
- Electric Oven or Range
- Built-In Microwave
- Dishwasher
- Stainless Steel Appliances
- Disposal
Bedrooms and Bathrooms
- En-Suite Primary Bedroom
Laundry
- Laundry in unit
- Dryer
- Washer
Parking
- 2 Parking Spaces
- Parking Lot
Schools
- Abingdon Elementary School
- Gunston Middle School
- Wakefield High School
Utilities
- Central Air
- Heat Pump System
- Electric Water Heater
Additional Features
- Balcony
- Property is in excellent condition
Listing and Financial Details
- Assessor Parcel Number 29-004-247
Community Details
Overview
- Association fees include common area maintenance, exterior building maintenance, lawn maintenance, management, parking fee, pool(s), reserve funds, sewer, snow removal, trash, water
- Fairlington Villages Condos, Phone Number (703) 379-1440
- Fairlington Villages Subdivision, Clarendon Floorplan
- Fairlington Villages Community
Amenities
- Common Area
- Community Center
Recreation
- Tennis Courts
- Community Playground
- Community Pool
Pet Policy
- Limit on the number of pets
Ownership History
Purchase Details
Home Financials for this Owner
Home Financials are based on the most recent Mortgage that was taken out on this home.Purchase Details
Home Financials for this Owner
Home Financials are based on the most recent Mortgage that was taken out on this home.Purchase Details
Home Financials for this Owner
Home Financials are based on the most recent Mortgage that was taken out on this home.Purchase Details
Home Financials for this Owner
Home Financials are based on the most recent Mortgage that was taken out on this home.Purchase Details
Home Financials for this Owner
Home Financials are based on the most recent Mortgage that was taken out on this home.Purchase Details
Home Financials for this Owner
Home Financials are based on the most recent Mortgage that was taken out on this home.Map
Similar Homes in Arlington, VA
Home Values in the Area
Average Home Value in this Area
Purchase History
| Date | Type | Sale Price | Title Company |
|---|---|---|---|
| Deed | $550,000 | Stewart Title | |
| Warranty Deed | $425,000 | -- | |
| Warranty Deed | $413,000 | -- | |
| Deed | $279,000 | -- | |
| Deed | $202,900 | -- | |
| Deed | $131,000 | -- |
Mortgage History
| Date | Status | Loan Amount | Loan Type |
|---|---|---|---|
| Open | $412,500 | New Conventional | |
| Previous Owner | $328,000 | New Conventional | |
| Previous Owner | $340,000 | New Conventional | |
| Previous Owner | $85,000 | Stand Alone Second | |
| Previous Owner | $330,400 | New Conventional | |
| Previous Owner | $269,800 | FHA | |
| Previous Owner | $162,300 | No Value Available | |
| Previous Owner | $127,450 | No Value Available |
Property History
| Date | Event | Price | Change | Sq Ft Price |
|---|---|---|---|---|
| 10/04/2023 10/04/23 | Rented | $3,100 | 0.0% | -- |
| 10/02/2023 10/02/23 | Under Contract | -- | -- | -- |
| 09/25/2023 09/25/23 | For Rent | $3,100 | 0.0% | -- |
| 10/06/2022 10/06/22 | Rented | $3,100 | +3.3% | -- |
| 09/21/2022 09/21/22 | Under Contract | -- | -- | -- |
| 09/16/2022 09/16/22 | For Rent | $3,000 | 0.0% | -- |
| 09/01/2021 09/01/21 | Rented | $3,000 | 0.0% | -- |
| 08/19/2021 08/19/21 | Under Contract | -- | -- | -- |
| 08/16/2021 08/16/21 | For Rent | $3,000 | 0.0% | -- |
| 01/08/2021 01/08/21 | Sold | $550,000 | +1.9% | $398 / Sq Ft |
| 12/11/2020 12/11/20 | Pending | -- | -- | -- |
| 12/03/2020 12/03/20 | For Sale | $539,900 | -- | $390 / Sq Ft |
Tax History
| Year | Tax Paid | Tax Assessment Tax Assessment Total Assessment is a certain percentage of the fair market value that is determined by local assessors to be the total taxable value of land and additions on the property. | Land | Improvement |
|---|---|---|---|---|
| 2024 | $5,340 | $516,900 | $53,500 | $463,400 |
| 2023 | $5,324 | $516,900 | $53,500 | $463,400 |
| 2022 | $5,233 | $508,100 | $53,500 | $454,600 |
| 2021 | $5,018 | $487,200 | $48,200 | $439,000 |
| 2020 | $4,678 | $455,900 | $48,200 | $407,700 |
| 2019 | $4,375 | $426,400 | $44,300 | $382,100 |
| 2018 | $4,182 | $415,700 | $44,300 | $371,400 |
| 2017 | $4,077 | $405,300 | $44,300 | $361,000 |
| 2016 | $3,983 | $401,900 | $44,300 | $357,600 |
| 2015 | $4,037 | $405,300 | $44,300 | $361,000 |
| 2014 | $4,037 | $405,300 | $44,300 | $361,000 |
Source: Bright MLS
MLS Number: VAAR173364
APN: 29-004-247
- 2743 S Buchanan St
- 4829 27th Rd S
- 2858 S Abingdon St
- 4854 28th St S Unit A
- 2605 S Walter Reed Dr Unit A
- 2865 S Abingdon St
- 4811 29th St S Unit B2
- 2862 S Buchanan St Unit B2
- 2518 S Walter Reed Dr Unit B
- 2923 S Woodstock St Unit D
- 2432 S Culpeper St
- 2922 S Buchanan St Unit C1
- 2564 A S Arlington Mill Dr S Unit 5
- 2921 F S Woodley St
- 2949 S Columbus St Unit A1
- 4801 30th St S Unit 2969
- 2512 S Arlington Mill Dr Unit 5
- 2512 F S Arlington Mill Dr Unit 6
- 2588 E S Arlington Mill Dr
- 4911 29th Rd S
