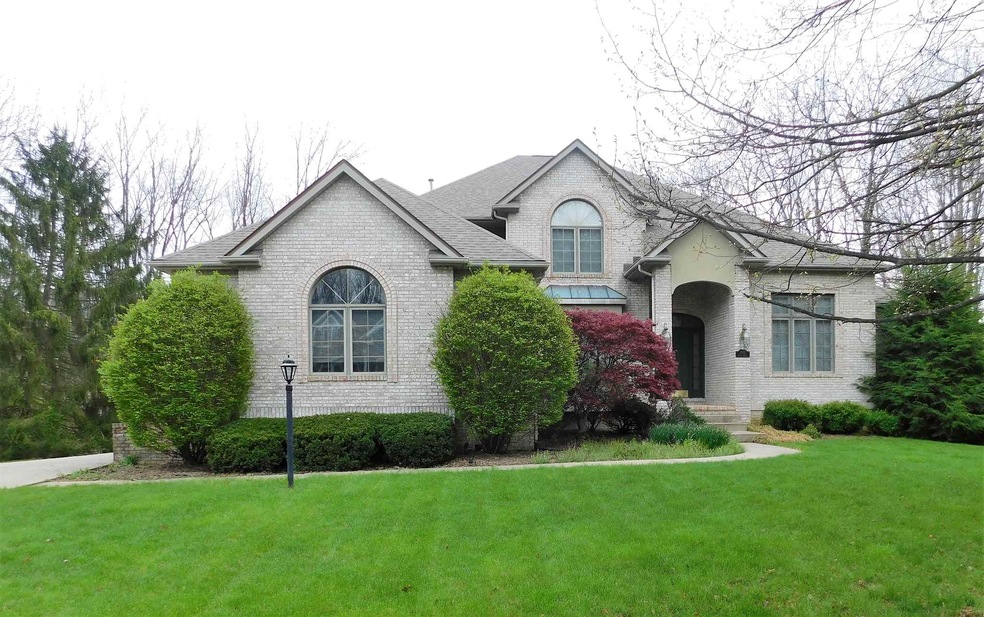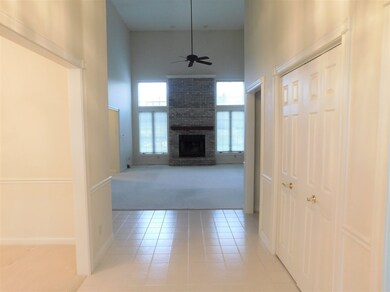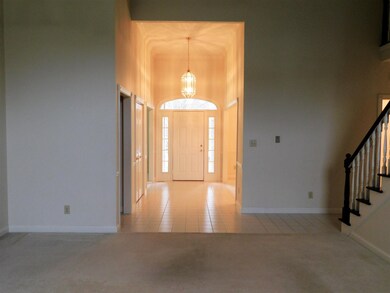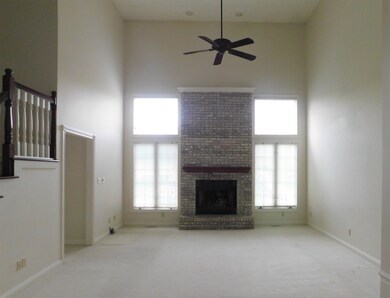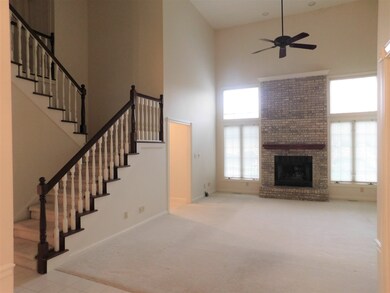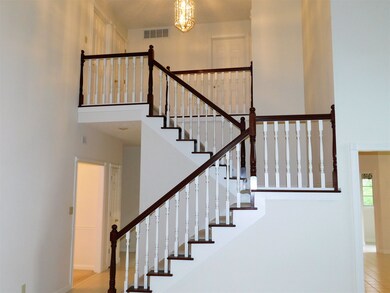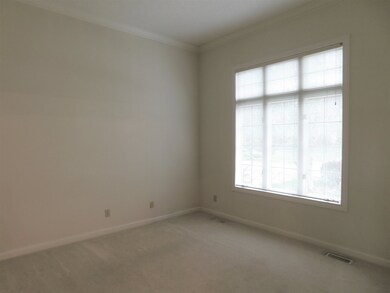
2807 S Dale Ct Bloomington, IN 47401
Estimated Value: $604,000 - $759,000
Highlights
- Open Floorplan
- Vaulted Ceiling
- Traditional Architecture
- Binford Elementary School Rated A
- Partially Wooded Lot
- Backs to Open Ground
About This Home
As of May 2020Welcoming entry leads into this beautiful traditional 1.5 story home. As you enter on your right is a formal living room and on your left is large dining room great for entertaining. The great room has cathedral ceiling, brick fireplace and hearth, is flanked by tall windows, and accented by the beautiful staircase accessing the three spacious bedrooms on the upper level. On the main level are: a beautifully designed kitchen with island, granite counters and cherry cabinets, open to a light filled breakfast room, with a walk-in pantry. The laundry is just off the kitchen. The laundry is spacious, has kitchen quality cherry cabinets, sink and space to move around. Fabulous master suite completes the main level living area. Other wonderful features: 2 spacious back decks, large lot with privacy, 2 car garage, wonderful neighborhood! **This beautiful home is in need of some repairs and this is reflected in the price**
Home Details
Home Type
- Single Family
Est. Annual Taxes
- $4,802
Year Built
- Built in 1995
Lot Details
- 0.34 Acre Lot
- Backs to Open Ground
- Cul-De-Sac
- Partially Wooded Lot
Parking
- 2 Car Attached Garage
- Garage Door Opener
- Driveway
Home Design
- Traditional Architecture
- Brick Exterior Construction
- Poured Concrete
- Shingle Roof
- Asphalt Roof
- Vinyl Construction Material
Interior Spaces
- 2-Story Property
- Open Floorplan
- Vaulted Ceiling
- Gas Log Fireplace
- Entrance Foyer
- Formal Dining Room
Kitchen
- Eat-In Kitchen
- Walk-In Pantry
- Kitchen Island
- Stone Countertops
- Utility Sink
- Disposal
Flooring
- Wood
- Carpet
- Tile
Bedrooms and Bathrooms
- 4 Bedrooms
- Walk-In Closet
Laundry
- Laundry on main level
- Washer Hookup
Partially Finished Basement
- Walk-Out Basement
- Basement Fills Entire Space Under The House
- Exterior Basement Entry
- 1 Bathroom in Basement
- 2 Bedrooms in Basement
Location
- Suburban Location
Schools
- Rogers/Binford Elementary School
- Tri-North Middle School
- Bloomington North High School
Utilities
- Forced Air Heating and Cooling System
- Heating System Uses Gas
Community Details
- Hyde Park Subdivision
Listing and Financial Details
- Assessor Parcel Number 53-08-11-404-020.000-009
Ownership History
Purchase Details
Home Financials for this Owner
Home Financials are based on the most recent Mortgage that was taken out on this home.Purchase Details
Similar Homes in Bloomington, IN
Home Values in the Area
Average Home Value in this Area
Purchase History
| Date | Buyer | Sale Price | Title Company |
|---|---|---|---|
| Starr Austin C | -- | None Available | |
| Tilford Lois P | -- | None Available |
Mortgage History
| Date | Status | Borrower | Loan Amount |
|---|---|---|---|
| Open | Starr Austin C | $426,550 | |
| Previous Owner | Tilford John E | $100,000 | |
| Previous Owner | Tilford John E | $122,000 |
Property History
| Date | Event | Price | Change | Sq Ft Price |
|---|---|---|---|---|
| 05/27/2020 05/27/20 | Sold | $449,000 | 0.0% | $96 / Sq Ft |
| 04/13/2020 04/13/20 | For Sale | $449,000 | -- | $96 / Sq Ft |
Tax History Compared to Growth
Tax History
| Year | Tax Paid | Tax Assessment Tax Assessment Total Assessment is a certain percentage of the fair market value that is determined by local assessors to be the total taxable value of land and additions on the property. | Land | Improvement |
|---|---|---|---|---|
| 2023 | $7,646 | $664,600 | $113,200 | $551,400 |
| 2022 | $6,639 | $598,000 | $99,300 | $498,700 |
| 2021 | $4,906 | $466,100 | $90,300 | $375,800 |
| 2020 | $4,983 | $471,900 | $90,300 | $381,600 |
| 2019 | $4,938 | $466,000 | $51,200 | $414,800 |
| 2018 | $4,802 | $452,100 | $51,200 | $400,900 |
| 2017 | $4,617 | $433,700 | $51,200 | $382,500 |
| 2016 | $4,417 | $414,600 | $51,200 | $363,400 |
| 2014 | $3,990 | $374,000 | $51,200 | $322,800 |
Agents Affiliated with this Home
-
Brian Sample

Seller's Agent in 2020
Brian Sample
RE/MAX
(812) 327-8273
79 Total Sales
-
Jeffrey Franklin

Buyer's Agent in 2020
Jeffrey Franklin
FC Tucker/Bloomington REALTORS
(812) 360-5333
337 Total Sales
Map
Source: Indiana Regional MLS
MLS Number: 202012934
APN: 53-08-11-404-020.000-009
- 2708 S Forrester St
- 3112 E Charles Ct
- 3201 E Winston St
- 3115 S Mulberry Ln
- 2608 S Trotters Run
- 2604 S Robins Bow
- 3201 E Kristen Ct
- 2552 S Smith Rd
- 2741 S Silver Creek Dr
- 3122 E Wyndam Ct Unit 33
- 2910 E Winston St
- 2711 S Silver Creek Dr
- 3510 E Saddlebrook Ct
- 3110 E David Dr
- 2814 S Churchill Ct
- 3600 E Saddlebrook Ln
- 3002 E Bricklin Ct
- 2898 S Sare Rd
- 1552 S Andrew Cir
- 2725 S Mccartney Ln
- 2807 S Dale Ct
- 2811 S Dale Ct
- 2810 S Dale Ct
- 2815 S Dale Ct
- 2806 S Dale Ct
- 2801 S Dale Ct
- 2814 S Dale Ct
- 2812 S Kings Ct
- 2804 S Kings Ct
- 2901 S Dale Ct
- 2808 S Kings Ct
- 2900 S Kings Ct
- 3312 E Roy Schmalz Ct
- 2800 S Kings Ct
- 2904 S Kings Ct
- 3311 E Roy Schmalz Ct
- 2904 S Dale Ct
- 2905 S Dale Ct
- 3603 E Jordans Way
- 2726 E Brigs Bend
